77 Buffalo Street, Hardwick, VT 05843
Local realty services provided by:ERA Key Realty Services
77 Buffalo Street,Hardwick, VT 05843
$165,000
- 6 Beds
- 2 Baths
- 2,563 sq. ft.
- Multi-family
- Active
Listed by: anita lamotte, brenda menard
Office: choice real estate & property management
MLS#:5005305
Source:PrimeMLS
Price summary
- Price:$165,000
- Price per sq. ft.:$40.85
About this home
Price Reduced $10,000! This duplex is not one to ignore! It does need work but it is literally like having 2 houses side by side, they are mirror images of each other. Each unit has an eat-in kitchen with the cabinets and sink in a butler's pantry with pass through, such character! They have a dining room, living room, den, and full bath on the 1st floor. Each unit has 3 bedrooms on the 2nd floor. What is so unique about this property is that one of the bedrooms on the 2nd floor looks like it may have been a kitchen-type room at some point in its life, with a water closet in one unit. The cabinets are there and one unit still has the sink basin in place. With access to the 2nd floor from the stairs at the front door hall, it's conceivable with permitting from the town to convert this dwelling into 4 separate 1 bedroom units. The den on the 1st floor could be a bedroom and the upstairs units could be an eat-in kitchen with a living room and bedroom. Or 2 bedrooms? A large closet on the 2nd floor could be converted to a bathroom. Also, with permitting, perhaps a business here? So, there could be a business on the first floors and make apartments upstairs. So many options and combinations. It does need paint and the shared front porch needs to be replaced but the building is solid. Separate back porches and a full basement for storage. This private location on a dead end street is out of the flood zone. Worthy of a look for sure!! Plumbing is drained. Being sold As Is.
Contact an agent
Home facts
- Year built:1889
- Listing ID #:5005305
- Added:519 day(s) ago
- Updated:December 17, 2025 at 01:34 PM
Rooms and interior
- Bedrooms:6
- Total bathrooms:2
- Full bathrooms:2
- Living area:2,563 sq. ft.
Heating and cooling
- Heating:Forced Air, Oil
Structure and exterior
- Roof:Asphalt Shingle, Metal
- Year built:1889
- Building area:2,563 sq. ft.
- Lot area:0.2 Acres
Schools
- High school:Hazen UHSD #26
- Middle school:Hazen Union Middle School
- Elementary school:Hardwick Elementary School
Utilities
- Sewer:Public Available
Finances and disclosures
- Price:$165,000
- Price per sq. ft.:$40.85
- Tax amount:$2,955 (2026)
New listings near 77 Buffalo Street
- New
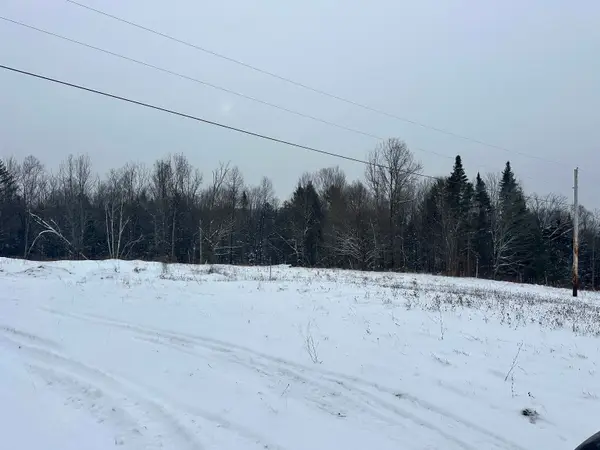 $175,000Active12.7 Acres
$175,000Active12.7 Acres979 Center Road, Hardwick, VT 05843
MLS# 5071816Listed by: PALL SPERA COMPANY REALTORS-MORRISVILLE 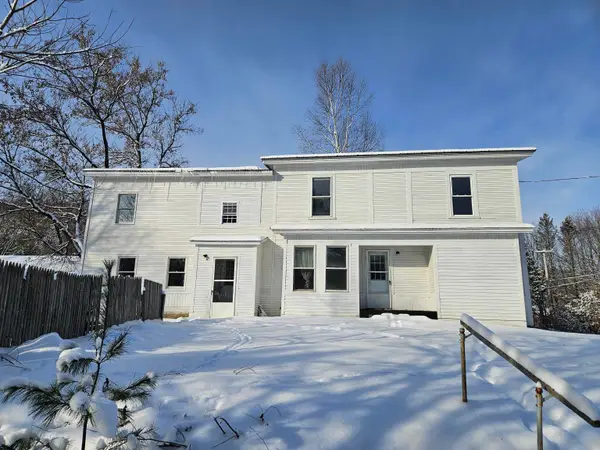 $260,000Active3 beds 3 baths2,088 sq. ft.
$260,000Active3 beds 3 baths2,088 sq. ft.49 Winter Street, Hardwick, VT 05843
MLS# 5071316Listed by: CENTURY 21 MARTIN & ASSOCIATES REAL ESTATE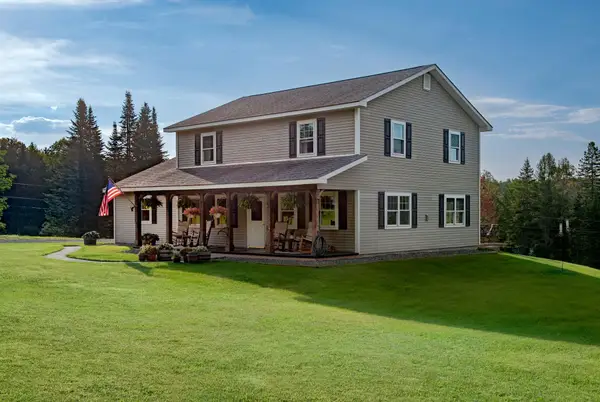 $650,000Active4 beds 2 baths2,600 sq. ft.
$650,000Active4 beds 2 baths2,600 sq. ft.130 Center Road, Hardwick, VT 05843
MLS# 5069770Listed by: BHHS VERMONT REALTY GROUP/MORRISVILLE-STOWE $62,500Pending4 beds -- baths2,073 sq. ft.
$62,500Pending4 beds -- baths2,073 sq. ft.206 Elm Street Extension, Hardwick, VT 05843
MLS# 5068806Listed by: CHOICE REAL ESTATE & PROPERTY MANAGEMENT $625,000Active7 beds 5 baths3,826 sq. ft.
$625,000Active7 beds 5 baths3,826 sq. ft.11 Slapp Hill Road, Hardwick, VT 05843
MLS# 5067214Listed by: COLDWELL BANKER HICKOK AND BOARDMAN $365,000Active3 beds 2 baths1,460 sq. ft.
$365,000Active3 beds 2 baths1,460 sq. ft.42 Depot Street, Hardwick, VT 05843
MLS# 5067221Listed by: COLDWELL BANKER HICKOK AND BOARDMAN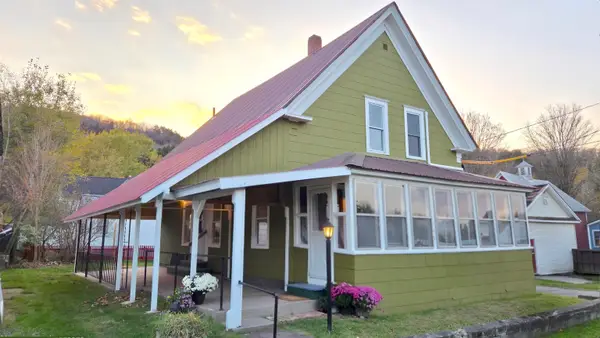 $220,000Active3 beds 2 baths1,632 sq. ft.
$220,000Active3 beds 2 baths1,632 sq. ft.203 Cherry Street, Hardwick, VT 05843
MLS# 5066285Listed by: EXP REALTY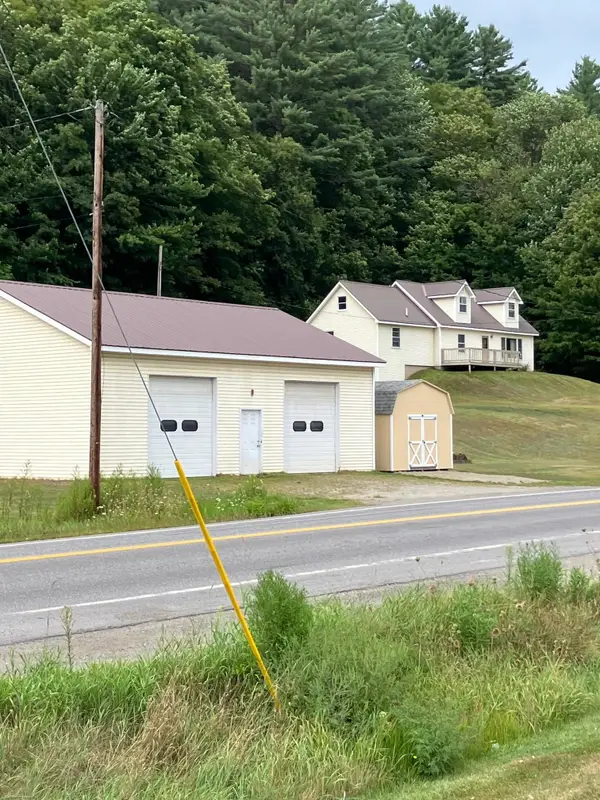 $420,000Active3 beds 3 baths3,262 sq. ft.
$420,000Active3 beds 3 baths3,262 sq. ft.83 Craftsbury Road, Hardwick, VT 05843
MLS# 5065340Listed by: PALL SPERA COMPANY REALTORS-MORRISVILLE $15,000Active3 Acres
$15,000Active3 Acres0 VT RT 14 South, Hardwick, VT 05843
MLS# 5064263Listed by: CHOICE REAL ESTATE & PROPERTY MANAGEMENT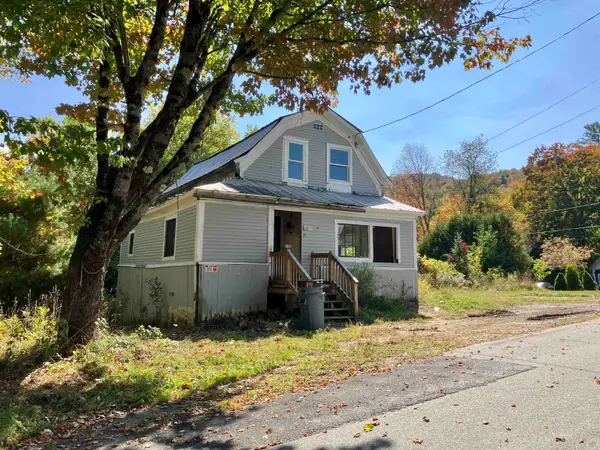 $109,900Active3 beds 1 baths734 sq. ft.
$109,900Active3 beds 1 baths734 sq. ft.71 Woodbury Street, Hardwick, VT 05843
MLS# 5063245Listed by: CHOICE REAL ESTATE & PROPERTY MANAGEMENT
