902 Vermont Route 16, Hardwick, VT 05843
Local realty services provided by:ERA Key Realty Services
902 Vermont Route 16,Hardwick, VT 05843
$450,000
- 3 Beds
- 3 Baths
- 3,782 sq. ft.
- Single family
- Active
Listed by: katy rossell
Office: tim scott real estate
MLS#:5057394
Source:PrimeMLS
Price summary
- Price:$450,000
- Price per sq. ft.:$118.98
About this home
Set back from the road on 10+/- acres, this Hardwick home offers a bright and inviting open layout where the living room, dining area, and kitchen flow seamlessly together across hardwood floors. The kitchen features ample cabinet and counter space, a center island, and a walk-in pantry, while the living room is warmed by a pellet stove in the corner. Three sets of sliding glass doors connect this main living space to a covered porch overlooking the yard and private pond perfect for soaking up the light and embracing indoor-outdoor living. The main level also includes a family room, a bonus room ideal for a home office, and a full bath. Upstairs, you’ll find a convenient central laundry area, three bedrooms, and a full bath. The finished walkout lower level adds even more living space with a family room, a guest area, and a half bath. Outside, the land offers both open and wooded areas, plenty of room for gardens, a lean-to, and a shed. Living here means more than just enjoying your private retreat. Hardwick has earned a reputation as a hub for Vermont’s local food and farm-to-table movement, with nearby farms, cheesemakers, and markets adding to the community’s vibrant culture. The historic village center offers cafés and small shops along the Lamoille River, while the Lamoille Valley Rail Trail, beloved for walking, biking, and snowmobiling, runs right through town. It’s a place where outdoor recreation, community connection, and Vermont charm all come together.
Contact an agent
Home facts
- Year built:2007
- Listing ID #:5057394
- Added:176 day(s) ago
- Updated:February 10, 2026 at 11:30 AM
Rooms and interior
- Bedrooms:3
- Total bathrooms:3
- Full bathrooms:2
- Living area:3,782 sq. ft.
Heating and cooling
- Heating:Oil, Radiator
Structure and exterior
- Roof:Metal
- Year built:2007
- Building area:3,782 sq. ft.
- Lot area:10 Acres
Utilities
- Sewer:Septic
Finances and disclosures
- Price:$450,000
- Price per sq. ft.:$118.98
- Tax amount:$9,440 (2024)
New listings near 902 Vermont Route 16
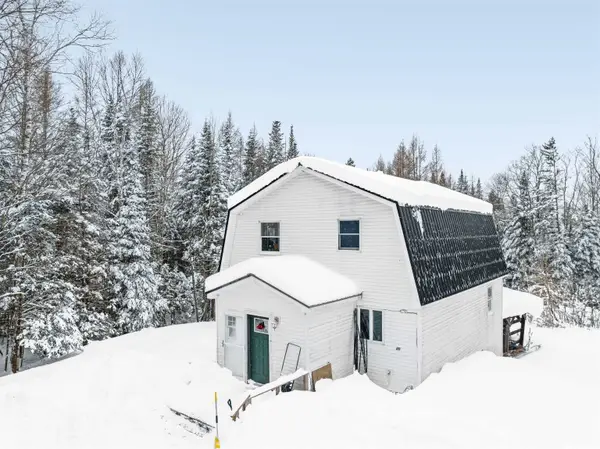 $369,900Active3 beds 2 baths2,043 sq. ft.
$369,900Active3 beds 2 baths2,043 sq. ft.46 Dutton Road, Hardwick, VT 05843
MLS# 5075105Listed by: KING REAL ESTATE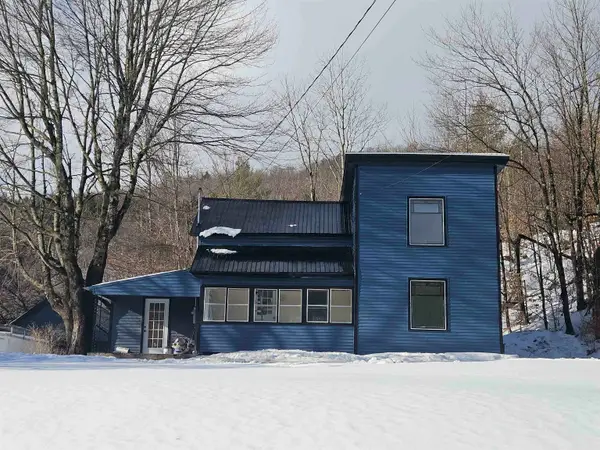 $259,000Active2 beds 2 baths1,501 sq. ft.
$259,000Active2 beds 2 baths1,501 sq. ft.67 Buffalo Street, Hardwick, VT 05843
MLS# 5074181Listed by: CENTURY 21 MARTIN & ASSOCIATES REAL ESTATE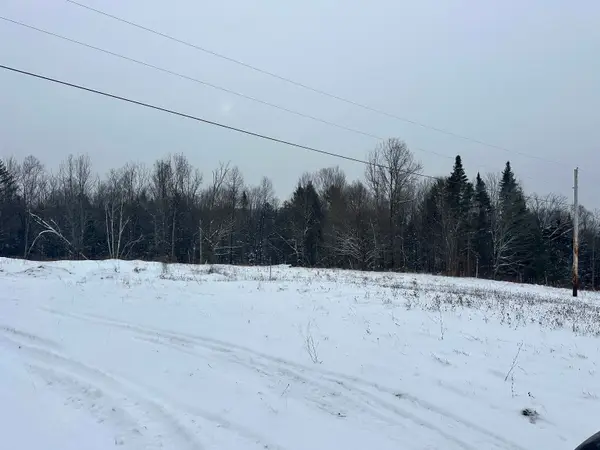 $175,000Active12.7 Acres
$175,000Active12.7 Acres979 Center Road, Hardwick, VT 05843
MLS# 5071816Listed by: PALL SPERA COMPANY REALTORS-MORRISVILLE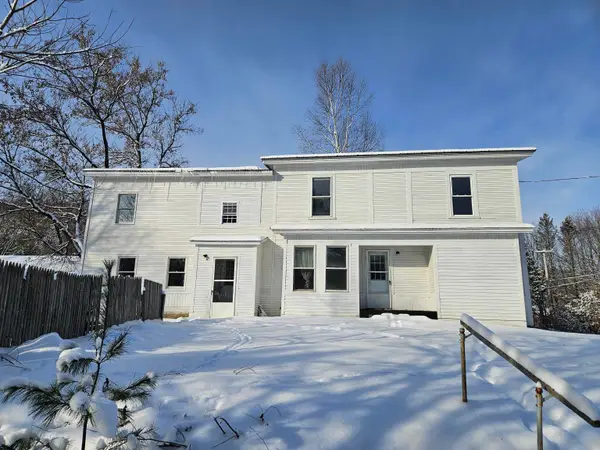 $260,000Active3 beds 2 baths2,088 sq. ft.
$260,000Active3 beds 2 baths2,088 sq. ft.49 Winter Street, Hardwick, VT 05843
MLS# 5071316Listed by: CENTURY 21 MARTIN & ASSOCIATES REAL ESTATE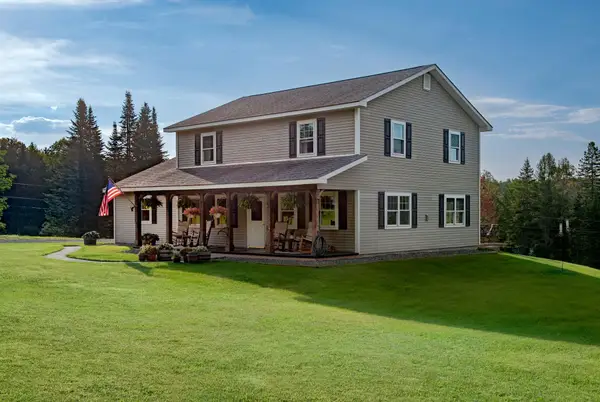 $650,000Active4 beds 2 baths2,600 sq. ft.
$650,000Active4 beds 2 baths2,600 sq. ft.130 Center Road, Hardwick, VT 05843
MLS# 5069770Listed by: BHHS VERMONT REALTY GROUP/MORRISVILLE-STOWE $62,500Pending4 beds -- baths2,073 sq. ft.
$62,500Pending4 beds -- baths2,073 sq. ft.206 Elm Street Extension, Hardwick, VT 05843
MLS# 5068806Listed by: CHOICE REAL ESTATE & PROPERTY MANAGEMENT $625,000Active7 beds 5 baths3,826 sq. ft.
$625,000Active7 beds 5 baths3,826 sq. ft.11 Slapp Hill Road, Hardwick, VT 05843
MLS# 5067214Listed by: COLDWELL BANKER HICKOK AND BOARDMAN $365,000Active3 beds 2 baths1,460 sq. ft.
$365,000Active3 beds 2 baths1,460 sq. ft.42 Depot Street, Hardwick, VT 05843
MLS# 5067221Listed by: COLDWELL BANKER HICKOK AND BOARDMAN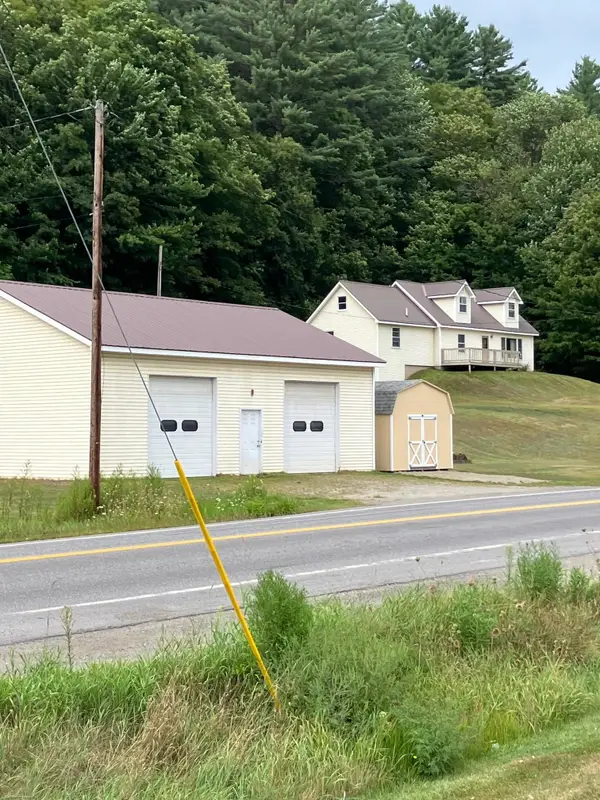 $420,000Active3 beds 3 baths3,262 sq. ft.
$420,000Active3 beds 3 baths3,262 sq. ft.83 Craftsbury Road, Hardwick, VT 05843
MLS# 5065340Listed by: PALL SPERA COMPANY REALTORS-MORRISVILLE $15,000Pending3 Acres
$15,000Pending3 Acres0 VT RT 14 South, Hardwick, VT 05843
MLS# 5064263Listed by: CHOICE REAL ESTATE & PROPERTY MANAGEMENT

