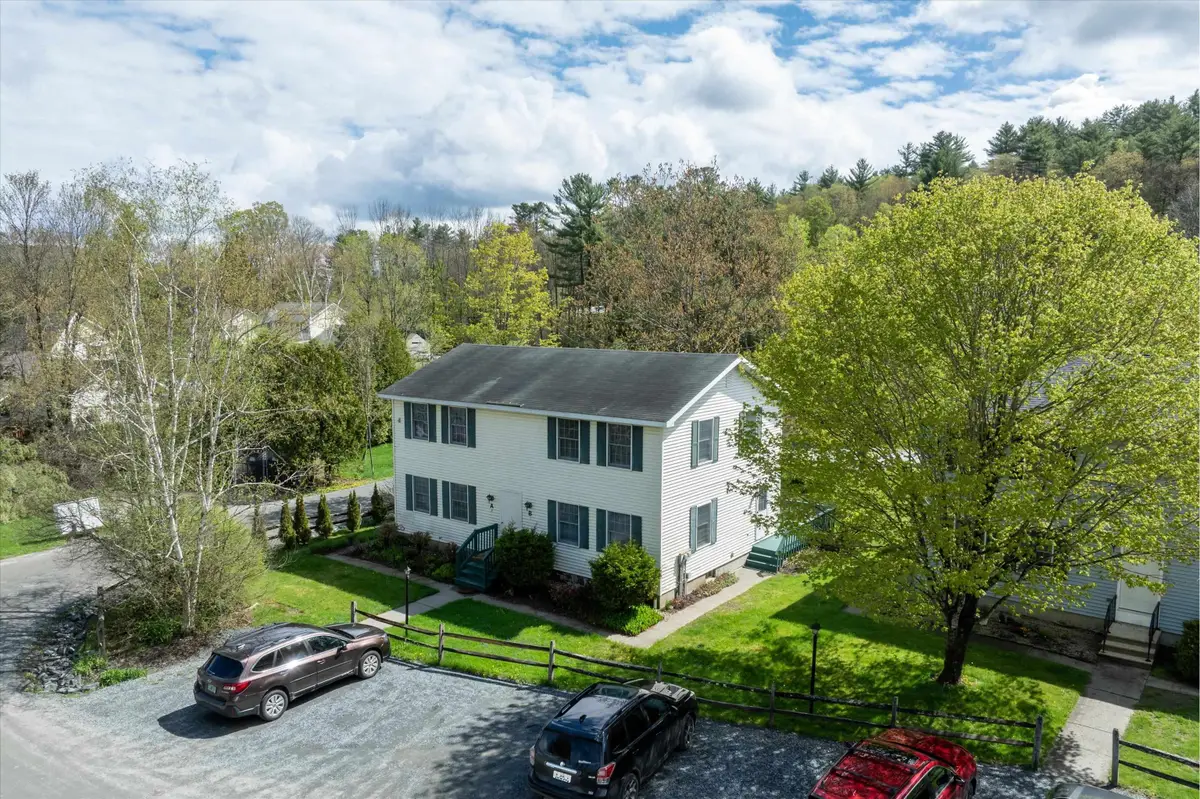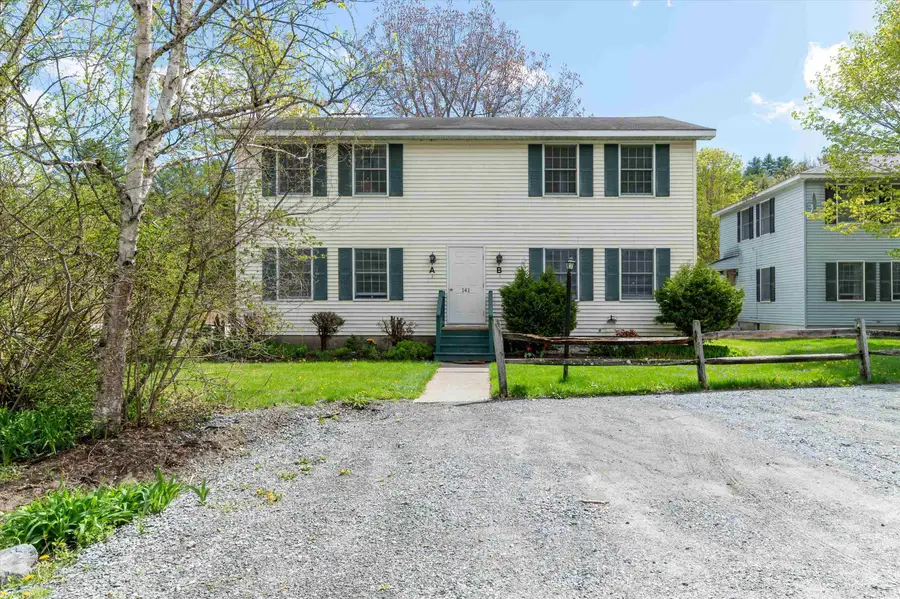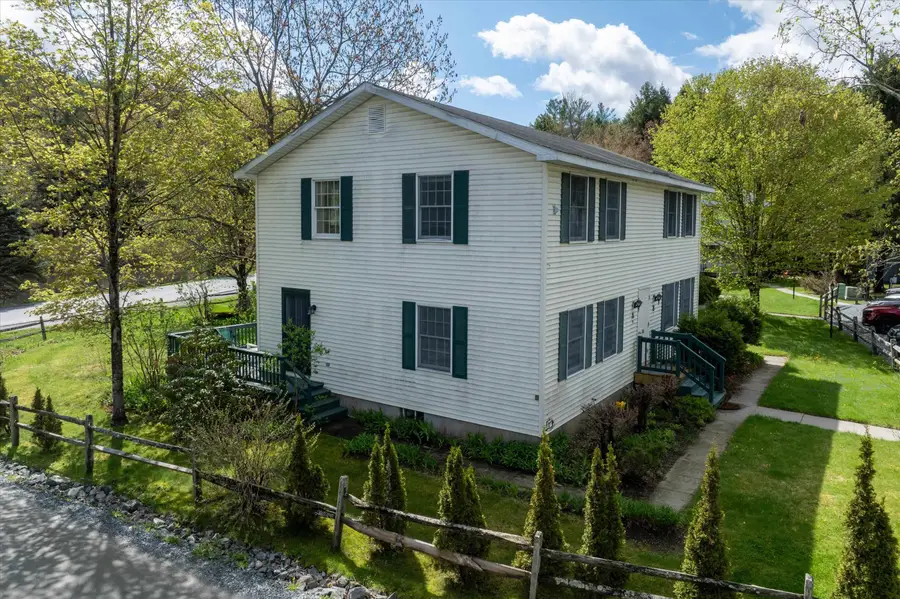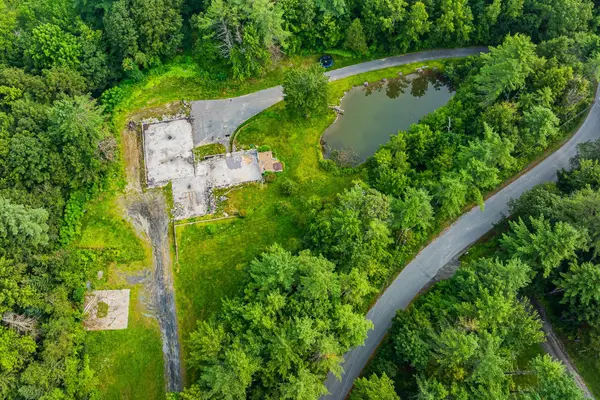141 Dawn Drive, Hartford, VT 05001
Local realty services provided by:ERA Key Realty Services



141 Dawn Drive,Hartford, VT 05001
$299,000
- 2 Beds
- 2 Baths
- 1,120 sq. ft.
- Condominium
- Pending
Listed by:nicholas sicardCell: 802-557-1619
Office:exp realty
MLS#:5040870
Source:PrimeMLS
Price summary
- Price:$299,000
- Price per sq. ft.:$177.98
- Monthly HOA dues:$200
About this home
Nestled in Hartford’s tranquil Sunrise Settlement, 141 Dawn Drive Unit B blends Vermont serenity with Upper Valley convenience. Just ten minutes to Quechee Gorge and fifteen to Dartmouth College and DHMC, this move-in-ready duplex townhome now comes with the ultimate upgrade: a brand-new roof installed before closing for instant peace of mind. Sunlight spills across hardwood floors in an open layout that invites relaxed gatherings. A chef-inspired kitchen shines with granite counters, subway-tile backsplash, stainless appliances, and a rolling butcher-block island that doubles as a coffee bar or prep station. Upstairs, two generous bedrooms share a crisp full bath, while a main-level powder room keeps guests comfortable. Need flex space? The private basement is ideal for a Peloton studio, art workshop, or ultra-organized storage. Outside, start the day on your covered front porch and unwind on the rear deck overlooking a tranquil pond and tall pines. The $200 per-month HOA fee covers snow, lawn, and trash, so weekends stay free for skiing, hiking, or riverside dining in Hanover. Whether you are a Dartmouth professional craving an easy commute, a first-time buyer seeking style without maintenance, or a downsizer who refuses to compromise, this Hartford townhome delivers comfort, efficiency, and location in one smart package. Schedule your private tour today!
Contact an agent
Home facts
- Year built:1990
- Listing Id #:5040870
- Added:92 day(s) ago
- Updated:August 01, 2025 at 07:15 AM
Rooms and interior
- Bedrooms:2
- Total bathrooms:2
- Full bathrooms:1
- Living area:1,120 sq. ft.
Heating and cooling
- Heating:Baseboard
Structure and exterior
- Roof:Asphalt Shingle
- Year built:1990
- Building area:1,120 sq. ft.
Schools
- High school:Hartford High School
- Middle school:Hartford Memorial Middle
- Elementary school:Ottauquechee School
Utilities
- Sewer:Public Available
Finances and disclosures
- Price:$299,000
- Price per sq. ft.:$177.98
- Tax amount:$4,259 (2025)
New listings near 141 Dawn Drive
- New
 $750,000Active3 beds 2 baths2,503 sq. ft.
$750,000Active3 beds 2 baths2,503 sq. ft.340 Chester Arthur Road, Hartford, VT 05059
MLS# 5055811Listed by: FOUR SEASONS SOTHEBY'S INT'L REALTY - New
 $388,888Active1 beds 2 baths884 sq. ft.
$388,888Active1 beds 2 baths884 sq. ft.807 Murphys Road #7D, Hartford, VT 05059
MLS# 5055805Listed by: GET LISTED REALTY - New
 $259,900Active4.1 Acres
$259,900Active4.1 Acres398 Valley View Road, Hartford, VT 05001
MLS# 5055647Listed by: COLDWELL BANKER LIFESTYLES - HANOVER - New
 $259,900Active2 beds 2 baths1,008 sq. ft.
$259,900Active2 beds 2 baths1,008 sq. ft.135 Woodhaven Drive #1D, Hartford, VT 05001
MLS# 5055612Listed by: COLDWELL BANKER LIFESTYLES - QUECHEE - New
 $349,000Active3 beds 2 baths1,488 sq. ft.
$349,000Active3 beds 2 baths1,488 sq. ft.2032 Hartford Avenue, Hartford, VT 05088-1042
MLS# 5055445Listed by: BLACK HOUSE REAL ESTATE - New
 $1,400,000Active6 beds 5 baths4,571 sq. ft.
$1,400,000Active6 beds 5 baths4,571 sq. ft.505 Deweys Mills Road, Hartford, VT 05047
MLS# 5054780Listed by: KW VERMONT WOODSTOCK  $389,000Pending2 beds 3 baths1,698 sq. ft.
$389,000Pending2 beds 3 baths1,698 sq. ft.66 Kingfisher Road, Hartford, VT 05059
MLS# 5054062Listed by: QUECHEE LAKES REAL ESTATE CENTER $995,000Active4 beds 4 baths3,650 sq. ft.
$995,000Active4 beds 4 baths3,650 sq. ft.126 Primrose Lane, Hartford, VT 05059
MLS# 5042099Listed by: SNYDER DONEGAN REAL ESTATE GROUP $2,300,000Active4 beds 5 baths3,524 sq. ft.
$2,300,000Active4 beds 5 baths3,524 sq. ft.134 Chester Arthur Road, Hartford, VT 05059
MLS# 5053412Listed by: WETMORE REAL ESTATE $72,500Active2 Acres
$72,500Active2 Acres217 Winsor Drive, Hartford, VT 05001
MLS# 5049004Listed by: RE/MAX UPPER VALLEY

