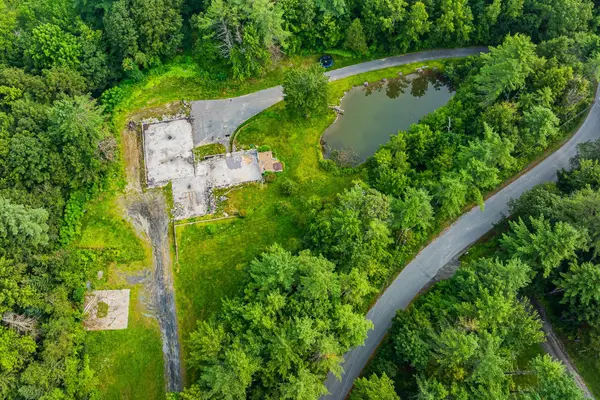2346 Quechee Main Street, Hartford, VT 05059
Local realty services provided by:ERA Key Realty Services



2346 Quechee Main Street,Hartford, VT 05059
$1,965,000
- 3 Beds
- 4 Baths
- 3,827 sq. ft.
- Single family
- Active
Listed by:john snyderCell: 802-280-5406
Office:snyder donegan real estate group
MLS#:5049053
Source:PrimeMLS
Price summary
- Price:$1,965,000
- Price per sq. ft.:$441.37
About this home
A beautifully constructed residence, designed to take in breathtaking views of the river, the Lakeland course of the Quechee club golf course, the Quechee ski slopes, and lake Pinneo. The house offers high-quality details inside and out including porches, stone patios, octagonal viewing/sitting rooms and more. Gourmet kitchen of with a large walk-in pantry, 2 river stone fireplaces, tigerwood flooring, warm natural woodwork and a flexible floor plan to add another bedroom. Beautifully updated powder bath. The 1st floor primary bedroom enjoys a large walk-in closet and large bathroom. Views enhance every room. Other amenities a hot tub, a sauna, direct access to the river and perennial flower beds. In addition to the paved circular driveway in front, there is a separate newly paved driveway to the 2-car attached garage, and a second, detached 2-car garage with extra storage. The main garage is finished with epoxy floors. A solar array and solar domestic hot water result in very low electric bills. Radiant heated floors. Air conditioning. Approx. 700' of river frontage. This home is not located in the QLLA (Quechee Club) but club membership may be obtained either through purchasing a “Quechee Lot” or with a two-year trial membership. Substantially all furnishings are included with the house. Easy access to the Upper Valley...enjoy the quaint town of Woodstock VT and the 8 minute drive back home! SEE FULL PROPERTY WEBSITE!
Contact an agent
Home facts
- Year built:2012
- Listing Id #:5049053
- Added:47 day(s) ago
- Updated:August 12, 2025 at 10:24 AM
Rooms and interior
- Bedrooms:3
- Total bathrooms:4
- Full bathrooms:1
- Living area:3,827 sq. ft.
Heating and cooling
- Heating:Hot Water, Multi Zone, Radiant
Structure and exterior
- Year built:2012
- Building area:3,827 sq. ft.
- Lot area:2 Acres
Schools
- High school:Hartford High School
- Middle school:Hartford Memorial Middle
- Elementary school:Dothan Brook
Utilities
- Sewer:Public Available
Finances and disclosures
- Price:$1,965,000
- Price per sq. ft.:$441.37
- Tax amount:$20,083 (2025)
New listings near 2346 Quechee Main Street
- New
 $750,000Active3 beds 2 baths2,503 sq. ft.
$750,000Active3 beds 2 baths2,503 sq. ft.340 Chester Arthur Road, Hartford, VT 05059
MLS# 5055811Listed by: FOUR SEASONS SOTHEBY'S INT'L REALTY - New
 $388,888Active1 beds 2 baths884 sq. ft.
$388,888Active1 beds 2 baths884 sq. ft.807 Murphys Road #7D, Hartford, VT 05059
MLS# 5055805Listed by: GET LISTED REALTY - New
 $259,900Active4.1 Acres
$259,900Active4.1 Acres398 Valley View Road, Hartford, VT 05001
MLS# 5055647Listed by: COLDWELL BANKER LIFESTYLES - HANOVER - New
 $259,900Active2 beds 2 baths1,008 sq. ft.
$259,900Active2 beds 2 baths1,008 sq. ft.135 Woodhaven Drive #1D, Hartford, VT 05001
MLS# 5055612Listed by: COLDWELL BANKER LIFESTYLES - QUECHEE - New
 $349,000Active3 beds 2 baths1,488 sq. ft.
$349,000Active3 beds 2 baths1,488 sq. ft.2032 Hartford Avenue, Hartford, VT 05088-1042
MLS# 5055445Listed by: BLACK HOUSE REAL ESTATE - New
 $1,400,000Active6 beds 5 baths4,571 sq. ft.
$1,400,000Active6 beds 5 baths4,571 sq. ft.505 Deweys Mills Road, Hartford, VT 05047
MLS# 5054780Listed by: KW VERMONT WOODSTOCK  $389,000Pending2 beds 3 baths1,698 sq. ft.
$389,000Pending2 beds 3 baths1,698 sq. ft.66 Kingfisher Road, Hartford, VT 05059
MLS# 5054062Listed by: QUECHEE LAKES REAL ESTATE CENTER $995,000Active4 beds 4 baths3,650 sq. ft.
$995,000Active4 beds 4 baths3,650 sq. ft.126 Primrose Lane, Hartford, VT 05059
MLS# 5042099Listed by: SNYDER DONEGAN REAL ESTATE GROUP $2,300,000Active4 beds 5 baths3,524 sq. ft.
$2,300,000Active4 beds 5 baths3,524 sq. ft.134 Chester Arthur Road, Hartford, VT 05059
MLS# 5053412Listed by: WETMORE REAL ESTATE $72,500Active2 Acres
$72,500Active2 Acres217 Winsor Drive, Hartford, VT 05001
MLS# 5049004Listed by: RE/MAX UPPER VALLEY

