35 Family Circle, Hartland, VT 05048
Local realty services provided by:ERA Key Realty Services
35 Family Circle,Hartland, VT 05048
$199,900
- 3 Beds
- 2 Baths
- 1,800 sq. ft.
- Mobile / Manufactured
- Active
Listed by:jenna luce
Office:re/max upper valley
MLS#:5022284
Source:PrimeMLS
Price summary
- Price:$199,900
- Price per sq. ft.:$111.06
About this home
Brand New 3-Bedroom, 2-Bath Double-Wide Home in Hartland, VT – Move-In Ready! Discover the comfort and convenience of this beautifully designed home featuring an open-concept layout with a bright and spacious living area, complete with built-in storage. Modern Kitchen & Dining: Cook and entertain with ease in the stylish kitchen boasting a large center island and a generous walk-in corner pantry. Private Primary Suite: Relax in the luxurious primary suite offering a walk-in shower, separate commode, dual sinks, and an expansive walk-in closet. Room for Everyone: Two additional bedrooms are located at the end of the hallway—ideal for guests, family, or a home office. Functional Laundry Space: Enjoy a spacious and practical laundry area designed for everyday living. Built on a slab with insulated skirting, this home meets Vermont energy efficiency standards and is located just 5 miles from the VA Hospital. Brand new and ready for immediate occupancy—schedule your showing today! Note: Property taxes will be assessed in April 2025.
Contact an agent
Home facts
- Year built:2023
- Listing ID #:5022284
- Added:319 day(s) ago
- Updated:October 01, 2025 at 10:24 AM
Rooms and interior
- Bedrooms:3
- Total bathrooms:2
- Full bathrooms:1
- Living area:1,800 sq. ft.
Heating and cooling
- Heating:Forced Air
Structure and exterior
- Roof:Shingle
- Year built:2023
- Building area:1,800 sq. ft.
Schools
- High school:Choice
- Middle school:Hartland Elementary School
- Elementary school:Hartland Elementary School
Utilities
- Sewer:Community
Finances and disclosures
- Price:$199,900
- Price per sq. ft.:$111.06
New listings near 35 Family Circle
- New
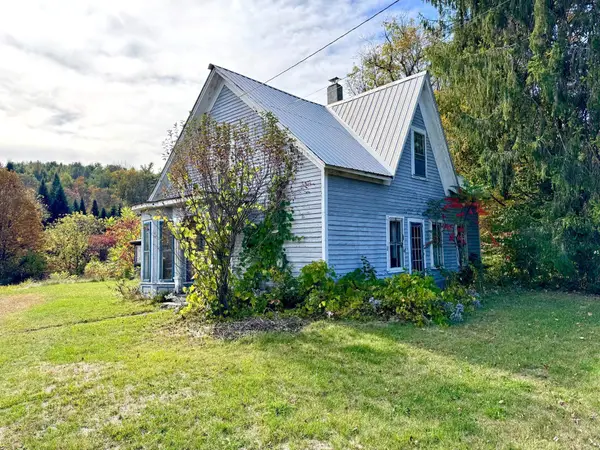 $189,000Active3 beds 1 baths1,554 sq. ft.
$189,000Active3 beds 1 baths1,554 sq. ft.89 route 12, Hartland, VT 05048
MLS# 5063564Listed by: RE/MAX UPPER VALLEY - New
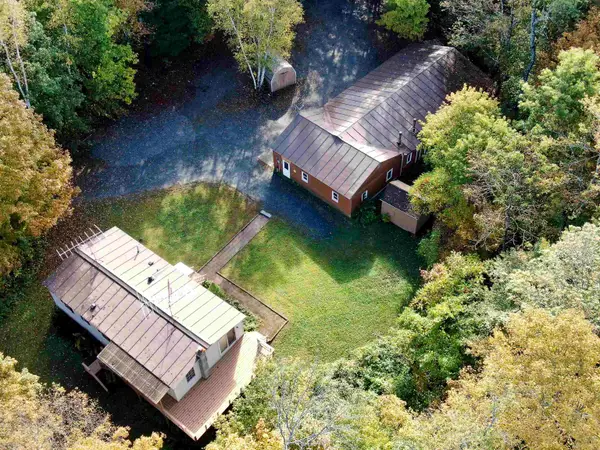 $399,000Active3 beds 3 baths2,104 sq. ft.
$399,000Active3 beds 3 baths2,104 sq. ft.66 Webster Road, Hartland, VT 05048
MLS# 5063321Listed by: NEW ENGLAND LANDMARK REALTY LTD 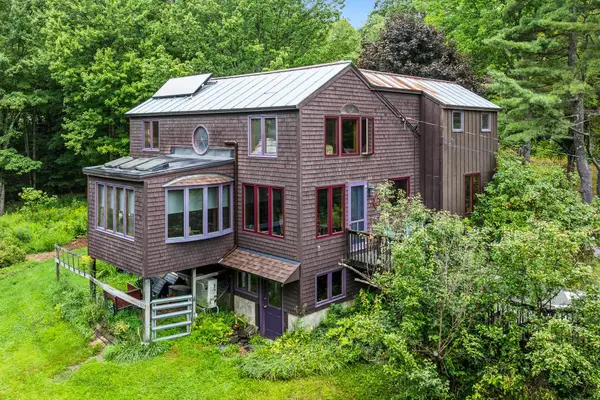 $485,000Active3 beds 2 baths1,784 sq. ft.
$485,000Active3 beds 2 baths1,784 sq. ft.13 Poor Farm Road, Hartland, VT 05048
MLS# 5058640Listed by: BASSETTE REAL ESTATE GROUP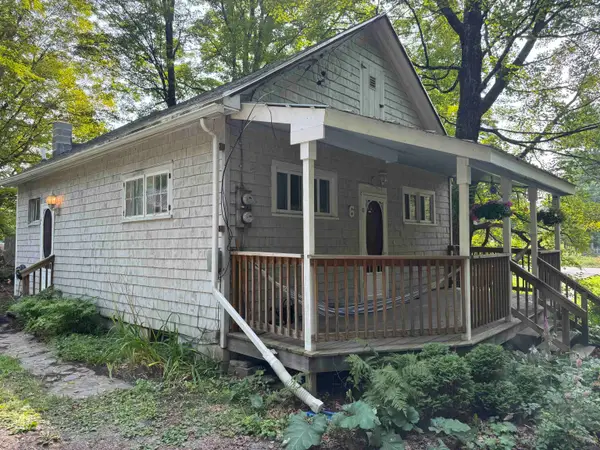 $264,000Active2 beds 1 baths1,336 sq. ft.
$264,000Active2 beds 1 baths1,336 sq. ft.6 Blodgett Lane, Hartland, VT 05048
MLS# 5056950Listed by: BHG MASIELLO KEENE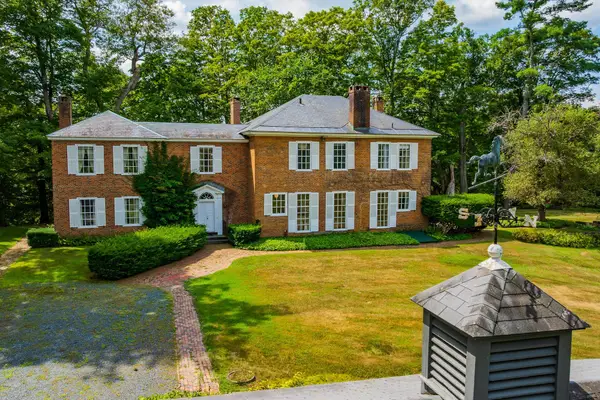 $1,600,000Active4 beds 6 baths3,680 sq. ft.
$1,600,000Active4 beds 6 baths3,680 sq. ft.10 Bischoff Lane, Hartland, VT 05048
MLS# 5055952Listed by: BASSETTE REAL ESTATE GROUP $495,000Active3 beds 3 baths2,152 sq. ft.
$495,000Active3 beds 3 baths2,152 sq. ft.17 Route 12, Hartland, VT 05048
MLS# 5053518Listed by: CONTINENTAL REAL ESTATE GROUP, INC. $875,000Active3 beds 4 baths3,592 sq. ft.
$875,000Active3 beds 4 baths3,592 sq. ft.233 Brothers Road, Hartland, VT 05048
MLS# 5051355Listed by: SNYDER DONEGAN REAL ESTATE GROUP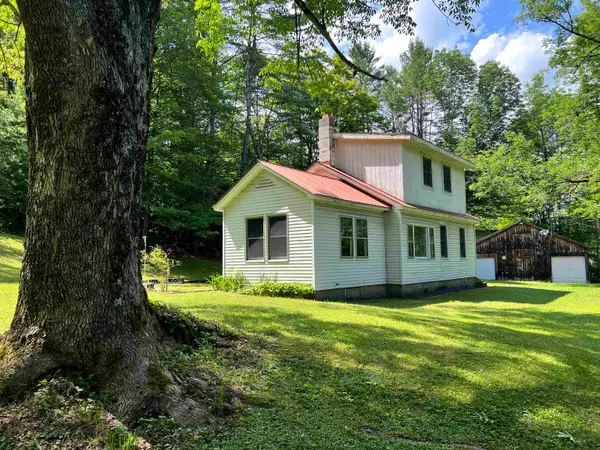 $265,000Pending2 beds 1 baths1,076 sq. ft.
$265,000Pending2 beds 1 baths1,076 sq. ft.643 Vermont Route 12, Hartland, VT 05048
MLS# 5051217Listed by: BASSETTE REAL ESTATE GROUP $149,900Pending1.3 Acres
$149,900Pending1.3 Acres00 Quechee-Hartland Road, Hartland, VT 05048
MLS# 5047895Listed by: QUECHEE LAKES REAL ESTATE CENTER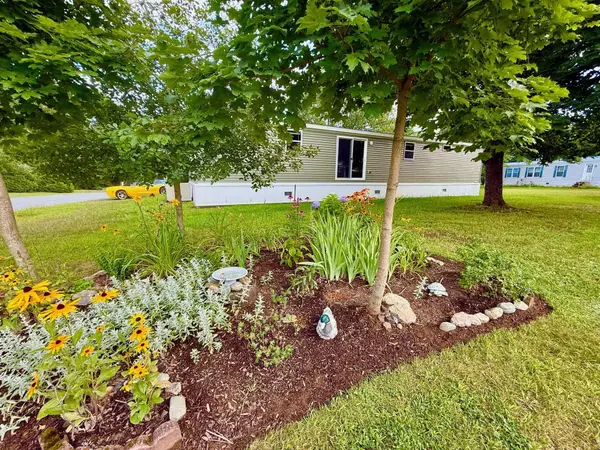 $199,900Active3 beds 2 baths1,800 sq. ft.
$199,900Active3 beds 2 baths1,800 sq. ft.35 Family Circle, Hartland, VT 05048
MLS# 5039784Listed by: RE/MAX UPPER VALLEY
