484 Route 12, Hartland, VT 05048
Local realty services provided by:ERA Key Realty Services

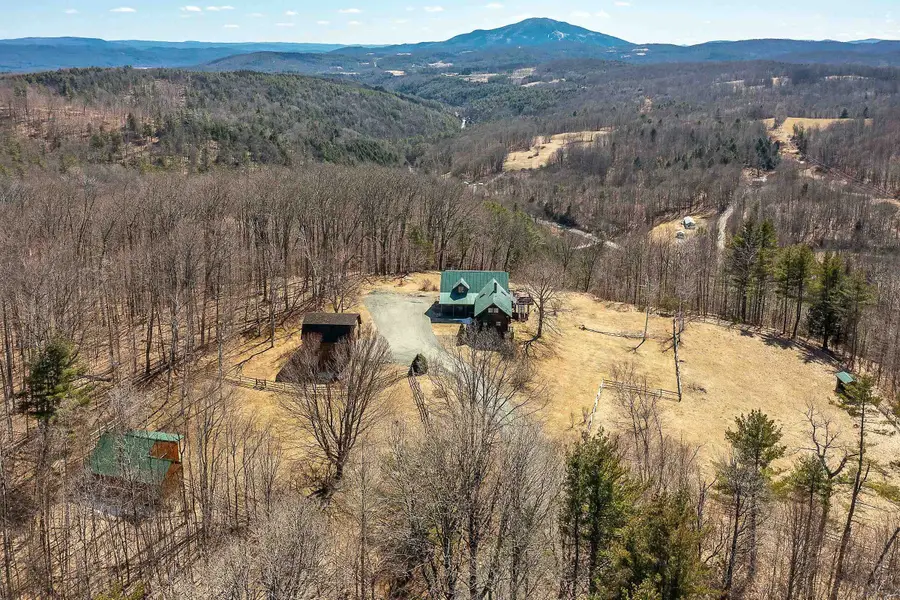

484 Route 12,Hartland, VT 05048
$1,349,000
- 4 Beds
- 4 Baths
- 3,669 sq. ft.
- Single family
- Active
Listed by:john wetmore
Office:wetmore real estate
MLS#:5036115
Source:PrimeMLS
Price summary
- Price:$1,349,000
- Price per sq. ft.:$291.42
About this home
South facing end of the road retreat, with long views! Equally appealing are expansive western views, for dynamic sunsets! Equestrian amenities of small horse barn, fenced paddocks and direct access to trails! This welcoming residence is certainly unique! A cape style home, with contemporary open floor plan, dramatic windows and a wide deck is seamlessly married to a rustic log cabin, with true Vermont character. Throughout the multilevel residence inviting interior spaces present both large areas for socializing as well as more private space for individual activities. Upon entering the cape the appeal of an open floor plan is obvious! A stylish well appointed kitchen features wrap around stone counters, quality appliances, extensive cabinetry and ample work areas. Adjacent is a dining area with views! A 24x23 living room with cast iron propane stove completes the 1st floor. The open floor plan provides seamless transitioning between these principal rooms! On the 2nd floor is a gracious primary bedroom suite with walk-in closet and ensuite bath. An oversize office area with mesmerizing views completes the upstairs! A walk out basement features a 25x13 family room, a bedroom, a bunk room, laundry room and mechanical room! Accessed off the cape's living room the classic log cabin presents a den, cozy loft bedroom, full bath and its own mud room entry! A detached 2 car garage with full 2nd floor of storage completes the property. Long views, privacy and Vermont character abound!
Contact an agent
Home facts
- Year built:1977
- Listing Id #:5036115
- Added:122 day(s) ago
- Updated:August 12, 2025 at 10:24 AM
Rooms and interior
- Bedrooms:4
- Total bathrooms:4
- Full bathrooms:2
- Living area:3,669 sq. ft.
Heating and cooling
- Heating:Baseboard, Hot Water, Oil, Stove
Structure and exterior
- Roof:Asphalt Shingle, Metal, Standing Seam
- Year built:1977
- Building area:3,669 sq. ft.
- Lot area:10.1 Acres
Schools
- High school:Choice
- Elementary school:Hartland Elementary School
Utilities
- Sewer:On Site Septic Exists, Private
Finances and disclosures
- Price:$1,349,000
- Price per sq. ft.:$291.42
- Tax amount:$14,490 (2024)
New listings near 484 Route 12
- New
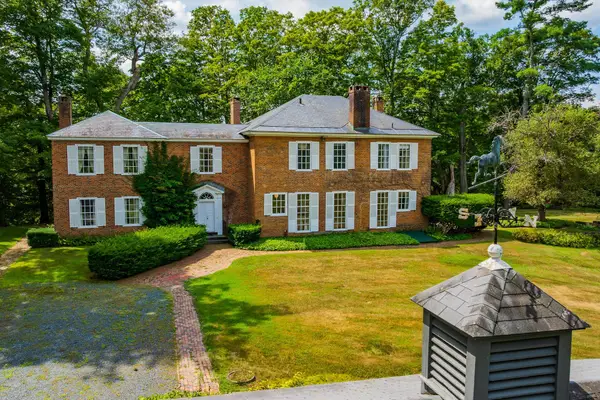 $1,600,000Active4 beds 6 baths3,680 sq. ft.
$1,600,000Active4 beds 6 baths3,680 sq. ft.10 Bischoff Lane, Hartland, VT 05048
MLS# 5055952Listed by: BASSETTE REAL ESTATE GROUP  $525,000Active3 beds 3 baths2,152 sq. ft.
$525,000Active3 beds 3 baths2,152 sq. ft.17 Route 12, Hartland, VT 05048
MLS# 5053518Listed by: CONTINENTAL REAL ESTATE GROUP, INC. $875,000Active3 beds 4 baths3,592 sq. ft.
$875,000Active3 beds 4 baths3,592 sq. ft.233 Brothers Road, Hartland, VT 05048
MLS# 5051355Listed by: SNYDER DONEGAN REAL ESTATE GROUP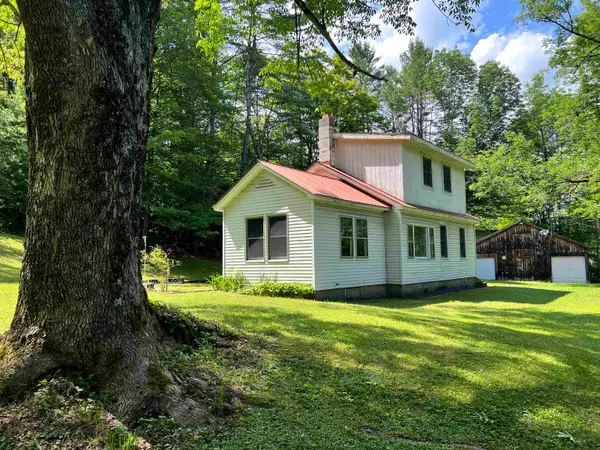 $265,000Active2 beds 1 baths1,076 sq. ft.
$265,000Active2 beds 1 baths1,076 sq. ft.643 Vermont Route 12, Hartland, VT 05048
MLS# 5051217Listed by: BASSETTE REAL ESTATE GROUP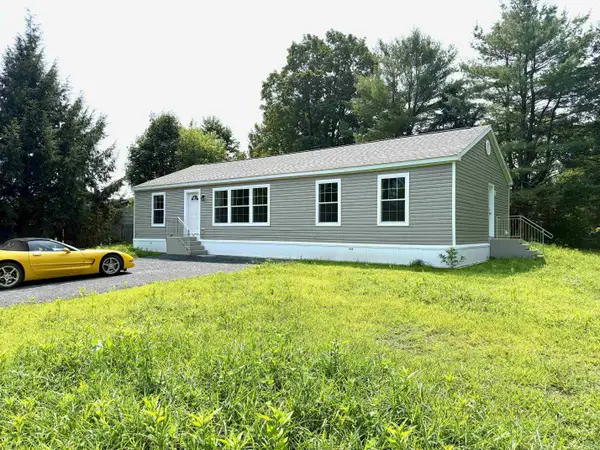 $359,000Active3 beds 2 baths1,493 sq. ft.
$359,000Active3 beds 2 baths1,493 sq. ft.6 Rockwood Street, Hartland, VT 05052
MLS# 5050047Listed by: RE/MAX UPPER VALLEY $675,000Pending3 beds 3 baths2,230 sq. ft.
$675,000Pending3 beds 3 baths2,230 sq. ft.28 Webster Road, Hartland, VT 05048
MLS# 5049942Listed by: KW VERMONT WOODSTOCK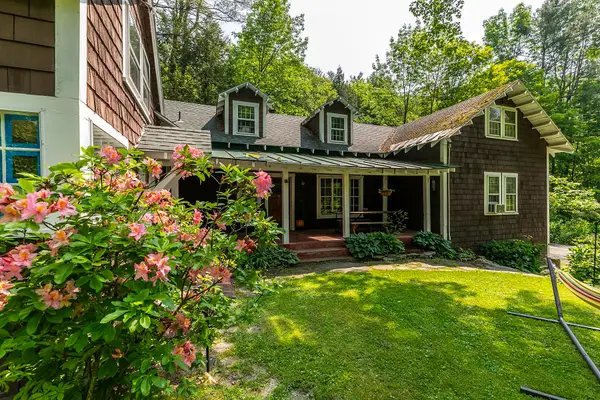 $495,000Active3 beds 2 baths2,616 sq. ft.
$495,000Active3 beds 2 baths2,616 sq. ft.371 Vt Route 12, Hartland, VT 05048
MLS# 5049116Listed by: WILLIAMSON GROUP SOTHEBYS INTL. REALTY $370,000Active2 beds 1 baths768 sq. ft.
$370,000Active2 beds 1 baths768 sq. ft.68 Advent Hill Road, Hartland, VT 05048
MLS# 5049011Listed by: KW VERMONT WOODSTOCK- Open Thu, 4 to 6pm
 $499,000Active3 beds 3 baths2,826 sq. ft.
$499,000Active3 beds 3 baths2,826 sq. ft.636 US Route 5, Hartland, VT 05052
MLS# 5048802Listed by: SUSAN COLE REALTY GROUP, LLC  $179,900Active1.3 Acres
$179,900Active1.3 Acres00 Quechee-Hartland Road, Hartland, VT 05048
MLS# 5047895Listed by: QUECHEE LAKES REAL ESTATE CENTER
