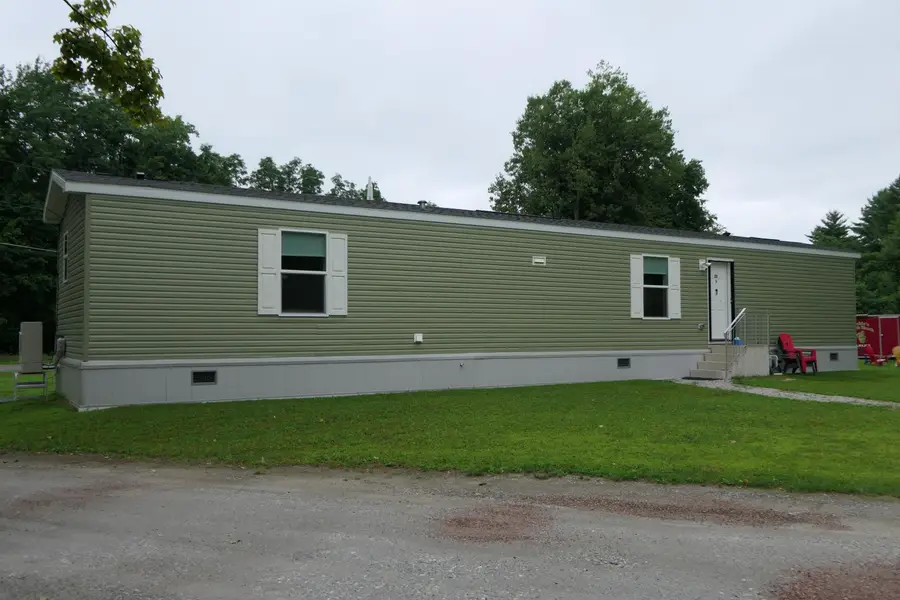23 virginia Lane, Highgate, VT 05459
Local realty services provided by:ERA Key Realty Services



23 virginia Lane,Highgate, VT 05459
$104,900
- 2 Beds
- 2 Baths
- 904 sq. ft.
- Mobile / Manufactured
- Active
Listed by:keri lombardi-poquette
Office:paul poquette realty group, llc.
MLS#:5053611
Source:PrimeMLS
Price summary
- Price:$104,900
- Price per sq. ft.:$116.04
About this home
Move-In Ready New Manufactured Home in Unique 9-Lot Co-Operative Community! Enjoy comfortable, modern living in this beautifully finished 2-bedroom, 2-bath home located in a thoughtfully designed co-operative housing development. Step into the open-concept living area featuring a stylish kitchen with breakfast bar, Energy Star appliances, and plenty of cabinet space—all flowing into an open living room perfect for relaxing or entertaining. The spacious primary suite offers a double vanity, walk-in shower, and ample closet space. The second bedroom, currently set up as a home office, is conveniently located near the second full bath. Built with energy efficiency in mind, this home is certified as a Zero Energy Ready Home (ZERH) by the U.S. Department of Energy. High-performance windows, advanced HVAC and ventilation, and energy-efficient water heating contribute to both comfort and savings—plus, you may qualify for a Federal Tax Credit! Homeowners hold a 1/9 leasehold share in the community, with a monthly lot fee of just $360 covering road maintenance and trash removal. A 4x6 resin shed provides additional outdoor storage. Conveniently located in proximity to I-89, conveniences and MVU Jr/Sr High School. If you're looking for modern living, low maintenance, and energy efficiency in a friendly co-op setting—this is the one!
Contact an agent
Home facts
- Year built:2024
- Listing Id #:5053611
- Added:17 day(s) ago
- Updated:August 04, 2025 at 03:42 PM
Rooms and interior
- Bedrooms:2
- Total bathrooms:2
- Full bathrooms:1
- Living area:904 sq. ft.
Heating and cooling
- Cooling:Wall AC
- Heating:Forced Air, Heat Pump
Structure and exterior
- Roof:Shingle
- Year built:2024
- Building area:904 sq. ft.
Schools
- High school:Missisquoi Valley UHSD #7
- Middle school:Missisquoi Valley Union Jshs
- Elementary school:Highgate Elementary School
Utilities
- Sewer:Septic
Finances and disclosures
- Price:$104,900
- Price per sq. ft.:$116.04
New listings near 23 virginia Lane
 $300,000Pending4 beds 2 baths2,096 sq. ft.
$300,000Pending4 beds 2 baths2,096 sq. ft.6507 VT Route 78, Highgate, VT 05459
MLS# 5055699Listed by: M REALTY- New
 $499,900Active3 beds 3 baths2,328 sq. ft.
$499,900Active3 beds 3 baths2,328 sq. ft.139 Quarry Lane, Highgate, VT 05459
MLS# 5054786Listed by: M REALTY  $415,000Active3 beds 2 baths2,064 sq. ft.
$415,000Active3 beds 2 baths2,064 sq. ft.468 Fortin Road, Swanton, VT 05488
MLS# 5053340Listed by: EXP REALTY $195,000Active3 beds 2 baths2,035 sq. ft.
$195,000Active3 beds 2 baths2,035 sq. ft.23 Hanna Road, Highgate, VT 05459
MLS# 5053025Listed by: KW VERMONT $334,900Active3 beds 2 baths1,492 sq. ft.
$334,900Active3 beds 2 baths1,492 sq. ft.Lot 1A Woods Lane, Highgate, VT 05459
MLS# 5052753Listed by: DESO REALTY, LLC $350,000Active5 beds 2 baths2,106 sq. ft.
$350,000Active5 beds 2 baths2,106 sq. ft.146 Parizo Street, Highgate, VT 05488
MLS# 5045917Listed by: KW VERMONT- ENOSBURG $399,900Active2 beds 2 baths1,438 sq. ft.
$399,900Active2 beds 2 baths1,438 sq. ft.4054 VT Route 78, Highgate, VT 05459
MLS# 5044194Listed by: RE/MAX NORTH PROFESSIONALS $589,000Active3 beds 3 baths2,012 sq. ft.
$589,000Active3 beds 3 baths2,012 sq. ft.698 Country Club Road, Highgate, VT 05459
MLS# 5042547Listed by: EXP REALTY $345,000Active2 beds 2 baths1,044 sq. ft.
$345,000Active2 beds 2 baths1,044 sq. ft.121 Platt Road, Highgate, VT 05459
MLS# 5041695Listed by: M REALTY
