668 Birchwood Drive, Hinesburg, VT 05461
Local realty services provided by:ERA Key Realty Services
668 Birchwood Drive,Hinesburg, VT 05461
$418,000
- 2 Beds
- 2 Baths
- 1,264 sq. ft.
- Single family
- Active
Listed by:melanie mcadoo
Office:prime real estate
MLS#:5065726
Source:PrimeMLS
Price summary
- Price:$418,000
- Price per sq. ft.:$330.7
About this home
Tucked in the heart of Chittenden County, this updated expanded ranch pairs easy single-level living with peaceful country charm. Perfect for first-time buyers, downsizers, or anyone craving a little quiet without losing convenience. The open layout invites connection — a sunny living room flows into a stylish kitchen with stainless appliances, granite counters, and space to gather. The primary suite features its own bath and dual six-foot closets, while a second bedroom, full bath, and cozy den offer flexibility for guests or home office space. Step outside to your own backyard retreat bordered by town forest trails, complete with two storage sheds, a privacy fence, and room to garden or unwind. Just minutes from CVU, Lake Iroquois, Taft Corners, and Burlington’s waterfront — where tranquility meets convenience and every day feels like a breath of fresh air.
Contact an agent
Home facts
- Year built:1971
- Listing ID #:5065726
- Added:1 day(s) ago
- Updated:October 14, 2025 at 08:44 PM
Rooms and interior
- Bedrooms:2
- Total bathrooms:2
- Full bathrooms:1
- Living area:1,264 sq. ft.
Heating and cooling
- Cooling:Mini Split
- Heating:Mini Split
Structure and exterior
- Roof:Metal
- Year built:1971
- Building area:1,264 sq. ft.
- Lot area:0.6 Acres
Schools
- High school:Champlain Valley UHSD #15
- Middle school:Hinesburg Community School
- Elementary school:Hinesburg Community School
Utilities
- Sewer:Concrete, On Site Septic Exists, Septic
Finances and disclosures
- Price:$418,000
- Price per sq. ft.:$330.7
- Tax amount:$5,978 (2025)
New listings near 668 Birchwood Drive
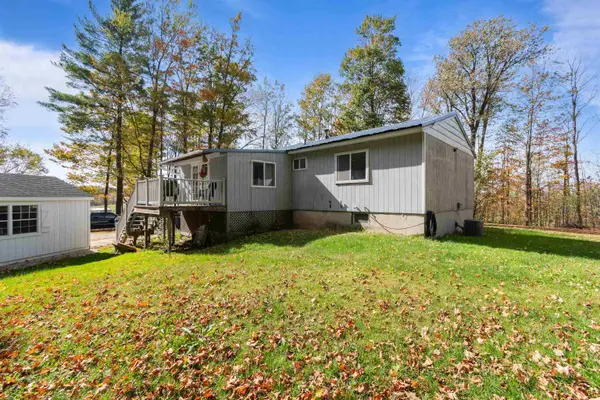 $345,000Pending2 beds 1 baths1,056 sq. ft.
$345,000Pending2 beds 1 baths1,056 sq. ft.8377 VT Route 116, Hinesburg, VT 05461
MLS# 5065023Listed by: KW VERMONT- New
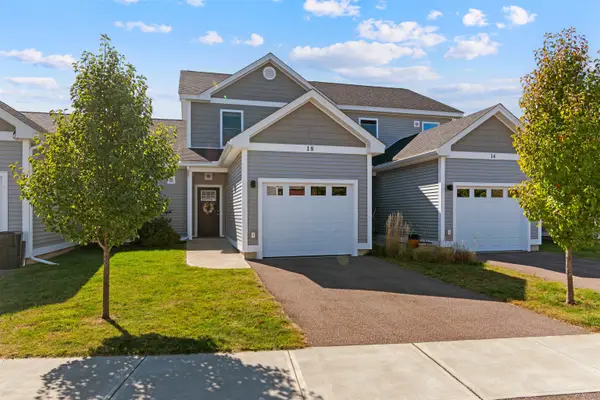 $489,000Active3 beds 3 baths1,840 sq. ft.
$489,000Active3 beds 3 baths1,840 sq. ft.18 Clover Lane, Hinesburg, VT 05461
MLS# 5064837Listed by: RIDGELINE REAL ESTATE  $825,000Pending8 beds 4 baths3,840 sq. ft.
$825,000Pending8 beds 4 baths3,840 sq. ft.1438 Pond Road, Hinesburg, VT 05461
MLS# 5064055Listed by: KW VERMONT $493,400Active2 beds 1 baths2,272 sq. ft.
$493,400Active2 beds 1 baths2,272 sq. ft.1631 North Road, Hinesburg, VT 05461
MLS# 5063950Listed by: S. R. SMITH REAL ESTATE $488,000Active3 beds 2 baths1,924 sq. ft.
$488,000Active3 beds 2 baths1,924 sq. ft.929 Texas Hill Road, Hinesburg, VT 05461
MLS# 5063713Listed by: YOUR JOURNEY REAL ESTATE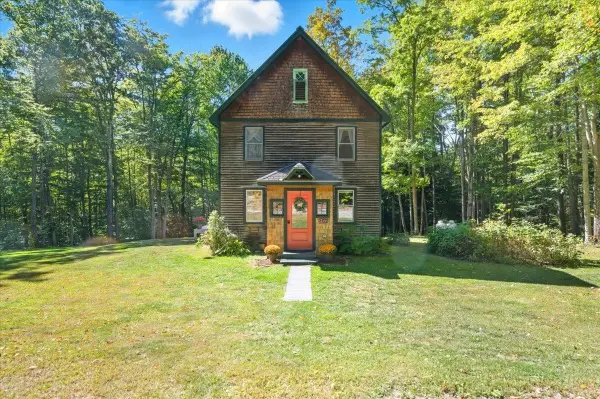 $479,000Pending3 beds 2 baths1,296 sq. ft.
$479,000Pending3 beds 2 baths1,296 sq. ft.102 Blackberry Hill Road, Hinesburg, VT 05461
MLS# 5062944Listed by: VERMONT REAL ESTATE COMPANY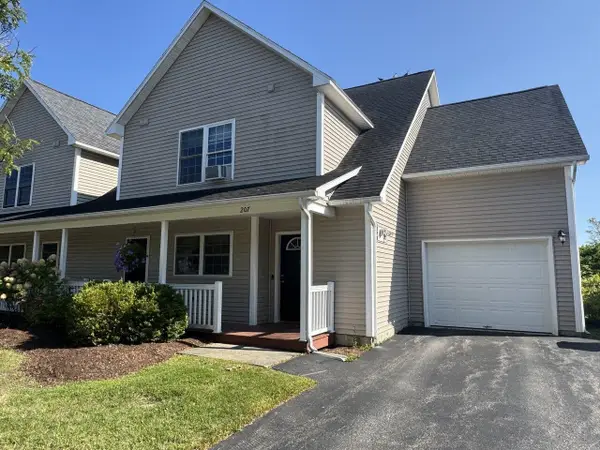 $499,000Active3 beds 3 baths1,996 sq. ft.
$499,000Active3 beds 3 baths1,996 sq. ft.207 Farmall Drive, Hinesburg, VT 05461
MLS# 5061367Listed by: COLDWELL BANKER HICKOK AND BOARDMAN $450,000Pending3 beds 2 baths1,786 sq. ft.
$450,000Pending3 beds 2 baths1,786 sq. ft.291 Birchwood Drive, Hinesburg, VT 05461
MLS# 5060714Listed by: COLDWELL BANKER HICKOK AND BOARDMAN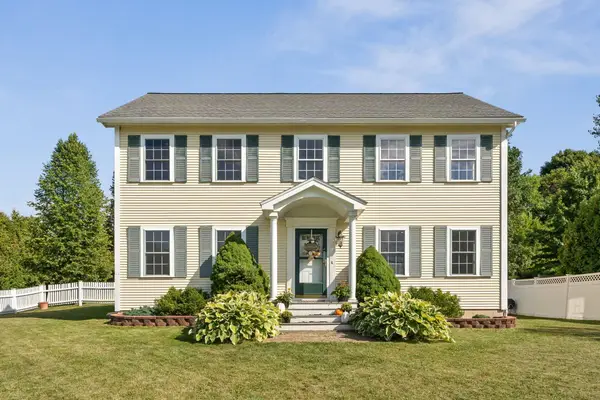 $605,000Pending3 beds 4 baths2,964 sq. ft.
$605,000Pending3 beds 4 baths2,964 sq. ft.26 Mulberry Lane, Hinesburg, VT 05461
MLS# 5060060Listed by: VERMONT REAL ESTATE COMPANY
