832 Lincoln Hill Road, Hinesburg, VT 05461-0000
Local realty services provided by:ERA Key Realty Services
832 Lincoln Hill Road,Hinesburg, VT 05461-0000
$1,895,000
- 4 Beds
- 4 Baths
- 3,560 sq. ft.
- Single family
- Pending
Listed by: averill cook, wade weathers
Office: landvest, inc-burlington
MLS#:5048645
Source:PrimeMLS
Price summary
- Price:$1,895,000
- Price per sq. ft.:$473.16
About this home
Newly built in 2024, this thoughtfully designed 4-bedroom, 4-bath contemporary home sits on 17± private acres at 832 Lincoln Hill Road in Hinesburg, with views of the Adirondack Mountains. The 3,560± sq. ft. residence features elite-level energy efficiency, open-concept living, a main-level primary suite, home office, and a finished walk-out lower level. High-end finishes include engineered white oak floors, Anderson windows, a custom walnut-and-quartz kitchen with ZLINE and Café appliances, and a contemporary gas fireplace. Outdoor amenities include a large patio with grill hookup, fenced backyard, spring-fed swimming/skating pond, and a professionally landscaped setting with a gravel drive, rock fountain, and 2-car garage with EV charger. Built for comfort and future growth, the property is permitted for a second residence—ideal for a guest house or studio. Modern systems include a ducted heat pump with propane backup, ERV ventilation, fiber optic internet, 500-gallon buried propane tank, and a 12 gal/min drilled well with purification. Located minutes from Hinesburg village and just 25 minutes to Burlington, this is a rare opportunity to own a private, high-performance home in a stunning natural setting.
Contact an agent
Home facts
- Year built:2024
- Listing ID #:5048645
- Added:137 day(s) ago
- Updated:November 11, 2025 at 08:32 AM
Rooms and interior
- Bedrooms:4
- Total bathrooms:4
- Full bathrooms:3
- Living area:3,560 sq. ft.
Heating and cooling
- Cooling:Central AC
- Heating:Gas Heater, Heat Pump
Structure and exterior
- Roof:Metal, Shingle
- Year built:2024
- Building area:3,560 sq. ft.
- Lot area:17 Acres
Schools
- High school:Champlain Valley UHSD #15
- Middle school:Hinesburg Community School
- Elementary school:Hinesburg Community School
Utilities
- Sewer:Private, Septic
Finances and disclosures
- Price:$1,895,000
- Price per sq. ft.:$473.16
- Tax amount:$20,801 (2024)
New listings near 832 Lincoln Hill Road
 $429,000Active2 beds 2 baths2,395 sq. ft.
$429,000Active2 beds 2 baths2,395 sq. ft.97 Bittersweet Hill, Hinesburg, VT 05461
MLS# 5066596Listed by: RIDGELINE REAL ESTATE $275,000Pending1 beds 1 baths896 sq. ft.
$275,000Pending1 beds 1 baths896 sq. ft.160 Lyman Meadow Road #E4, Hinesburg, VT 05461-6117
MLS# 5066511Listed by: CHAMPLAIN VALLEY PROPERTIES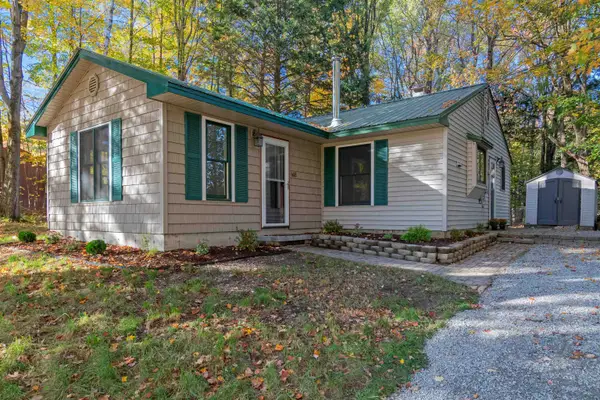 $418,000Pending2 beds 2 baths1,264 sq. ft.
$418,000Pending2 beds 2 baths1,264 sq. ft.668 Birchwood Drive, Hinesburg, VT 05461
MLS# 5065726Listed by: PRIME REAL ESTATE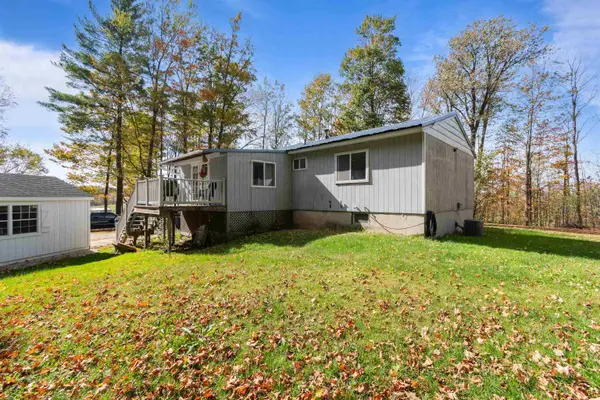 $345,000Pending2 beds 1 baths1,056 sq. ft.
$345,000Pending2 beds 1 baths1,056 sq. ft.8377 VT Route 116, Hinesburg, VT 05461
MLS# 5065023Listed by: KW VERMONT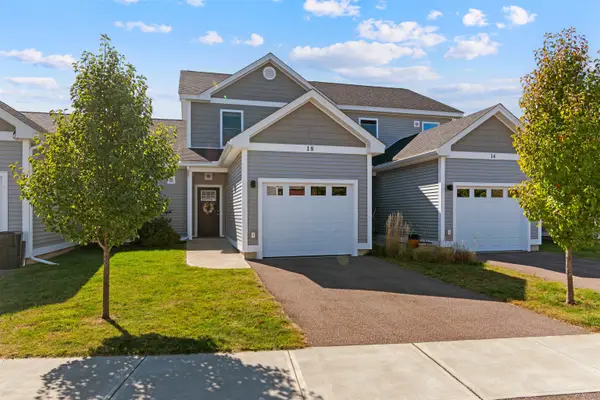 $475,000Active3 beds 3 baths1,840 sq. ft.
$475,000Active3 beds 3 baths1,840 sq. ft.18 Clover Lane, Hinesburg, VT 05461
MLS# 5064837Listed by: RIDGELINE REAL ESTATE $825,000Pending8 beds 4 baths3,840 sq. ft.
$825,000Pending8 beds 4 baths3,840 sq. ft.1438 Pond Road, Hinesburg, VT 05461
MLS# 5064055Listed by: KW VERMONT $493,400Active2 beds 1 baths2,272 sq. ft.
$493,400Active2 beds 1 baths2,272 sq. ft.1631 North Road, Hinesburg, VT 05461
MLS# 5063950Listed by: S. R. SMITH REAL ESTATE $488,000Active3 beds 2 baths1,924 sq. ft.
$488,000Active3 beds 2 baths1,924 sq. ft.929 Texas Hill Road, Hinesburg, VT 05461
MLS# 5063713Listed by: YOUR JOURNEY REAL ESTATE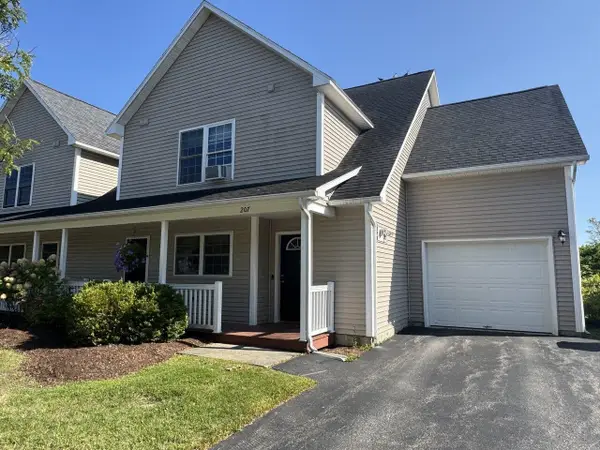 $499,000Active3 beds 3 baths1,996 sq. ft.
$499,000Active3 beds 3 baths1,996 sq. ft.207 Farmall Drive, Hinesburg, VT 05461
MLS# 5061367Listed by: COLDWELL BANKER HICKOK AND BOARDMAN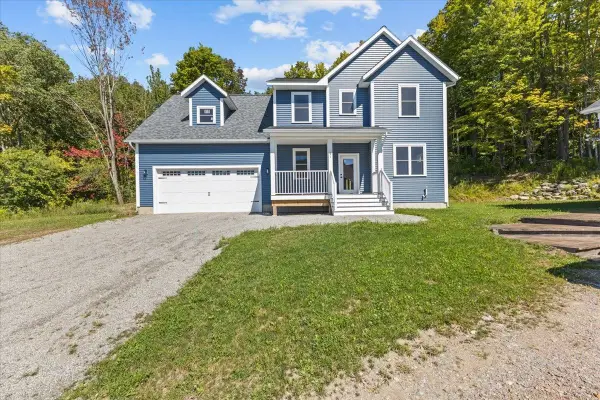 $549,900Active3 beds 3 baths2,120 sq. ft.
$549,900Active3 beds 3 baths2,120 sq. ft.91 Ernest Way, Hinesburg, VT 05461
MLS# 5059730Listed by: SIGNATURE PROPERTIES OF VERMONT
