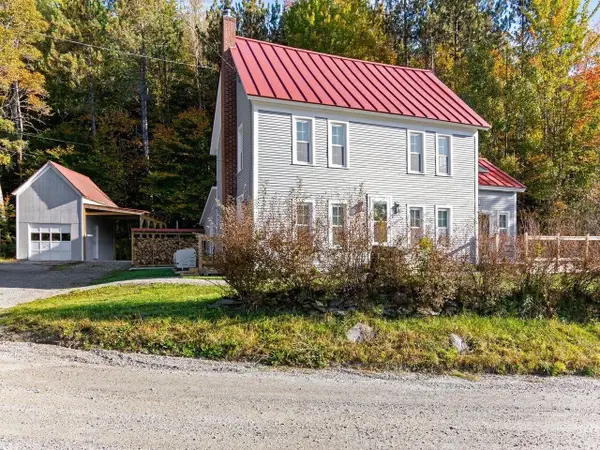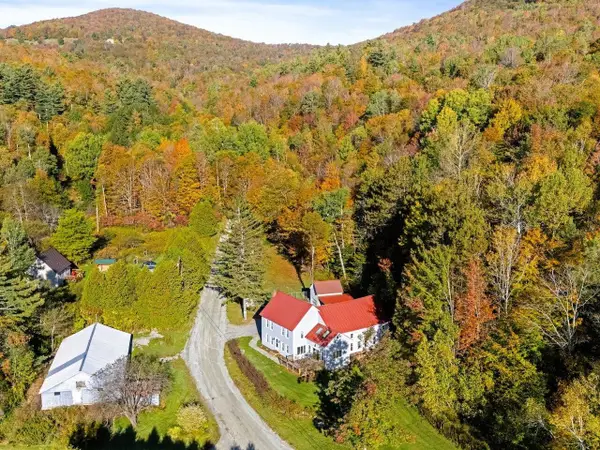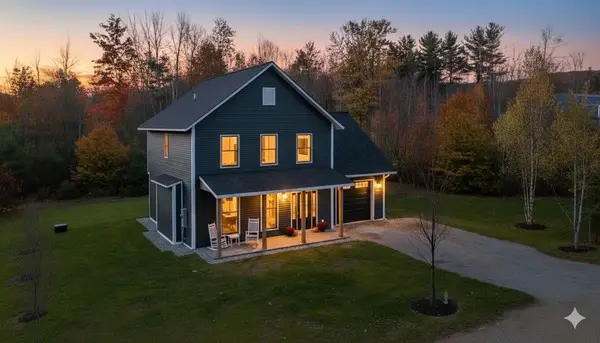1368 Texas Hill Road, Huntington, VT 05462
Local realty services provided by:ERA Key Realty Services
1368 Texas Hill Road,Huntington, VT 05462
$524,900
- 3 Beds
- 3 Baths
- 1,449 sq. ft.
- Single family
- Pending
Listed by: katrina roberts
Office: vermont real estate company
MLS#:5069301
Source:PrimeMLS
Price summary
- Price:$524,900
- Price per sq. ft.:$236.76
About this home
Set back on a rural gravel road connecting Huntington and Hinesburg, this one owner colonial style home is now available for new caretakers. Built in 2001, this home features 3 bedrooms, 3 bathrooms and a 1 car garage all centered within an acre of land with trees surrounding its perimeters. A custom kitchen renovation took place in 2021 with new cabinets, granite counter tops, an island, new stainless steel appliances and new flooring! Adjacent to the kitchen is space for a breakfast table as well as access to the rear yard and deck. Down the hall is a powder bathroom with 1st floor laundry and access to the garage. This entry level floor also includes a generous living room and formal dining room that could easily be used as a dedicated office. Upstairs you'll find a true master suite with 3 closets and an attached full bathroom. Two additional bedrooms and a 3/4 guest bathroom finish the 2nd floor. One of these bedrooms as well as the stairway feature new carpet! The lower level basement can be accessed from interior stairs or an exterior bulkhead and has the makings of a great bonus/family room with built-in shelves and drywall already present. With a covered porch, rear deck and a level yard, you'll have plenty of space to enjoy the outdoors any time of year! This home is just a 30 minute drive to Burlington and provides easy access to both Richmond and Hinesburg amenities!
Contact an agent
Home facts
- Year built:2001
- Listing ID #:5069301
- Added:3 day(s) ago
- Updated:November 19, 2025 at 03:41 AM
Rooms and interior
- Bedrooms:3
- Total bathrooms:3
- Full bathrooms:1
- Living area:1,449 sq. ft.
Heating and cooling
- Heating:Baseboard, Hot Water
Structure and exterior
- Roof:Shingle
- Year built:2001
- Building area:1,449 sq. ft.
- Lot area:1 Acres
Schools
- High school:Mt. Mansfield USD #17
- Middle school:Camels Hump Middle USD 17
- Elementary school:Brewster Pierce School
Utilities
- Sewer:On Site Septic Exists
Finances and disclosures
- Price:$524,900
- Price per sq. ft.:$236.76
- Tax amount:$6,875 (2025)
New listings near 1368 Texas Hill Road
 $985,000Active4 beds 1 baths3,374 sq. ft.
$985,000Active4 beds 1 baths3,374 sq. ft.394-396 Beane Road, Huntington, VT 05462
MLS# 5066669Listed by: COLDWELL BANKER HICKOK AND BOARDMAN $985,000Active4 beds 4 baths3,374 sq. ft.
$985,000Active4 beds 4 baths3,374 sq. ft.394-396 Beane Road, Huntington, VT 05462
MLS# 5066675Listed by: COLDWELL BANKER HICKOK AND BOARDMAN $649,000Pending3 beds 3 baths1,900 sq. ft.
$649,000Pending3 beds 3 baths1,900 sq. ft.4 Village Hill Lane, Huntington, VT 05462
MLS# 5066280Listed by: RIDGELINE REAL ESTATE
