358 Tenney Hill Road, Hyde Park, VT 05655
Local realty services provided by:ERA Key Realty Services
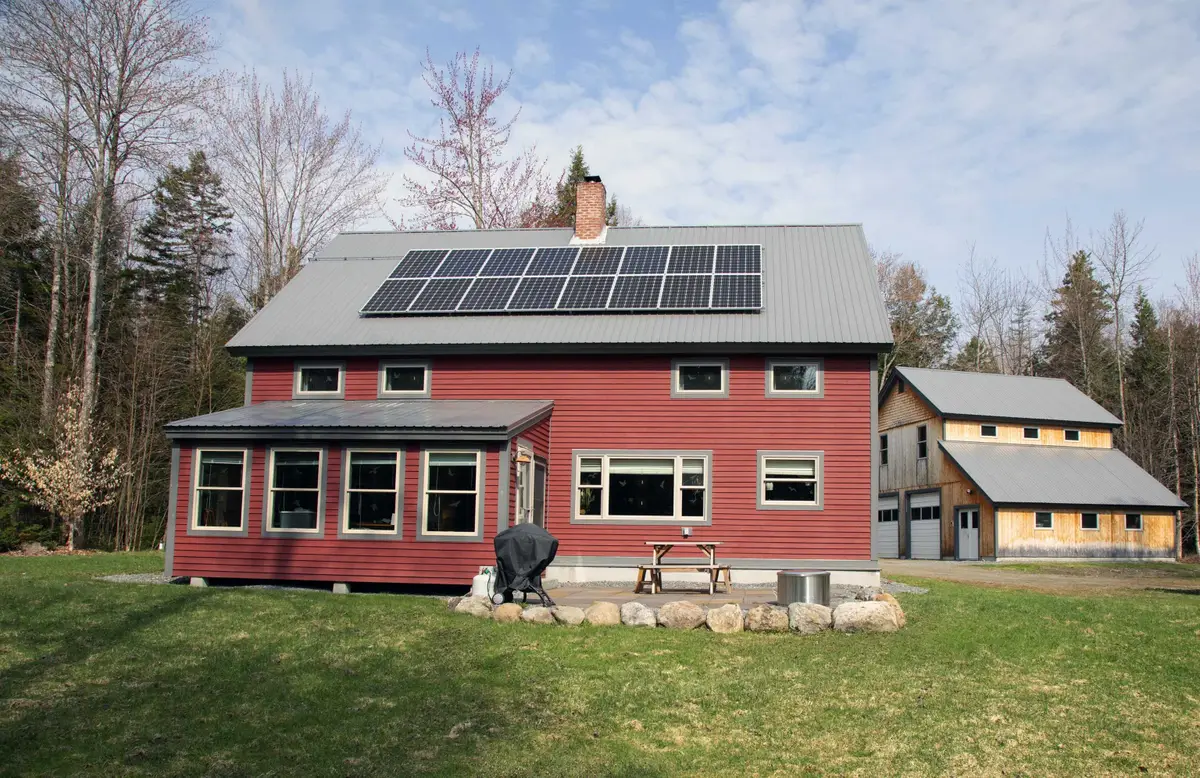
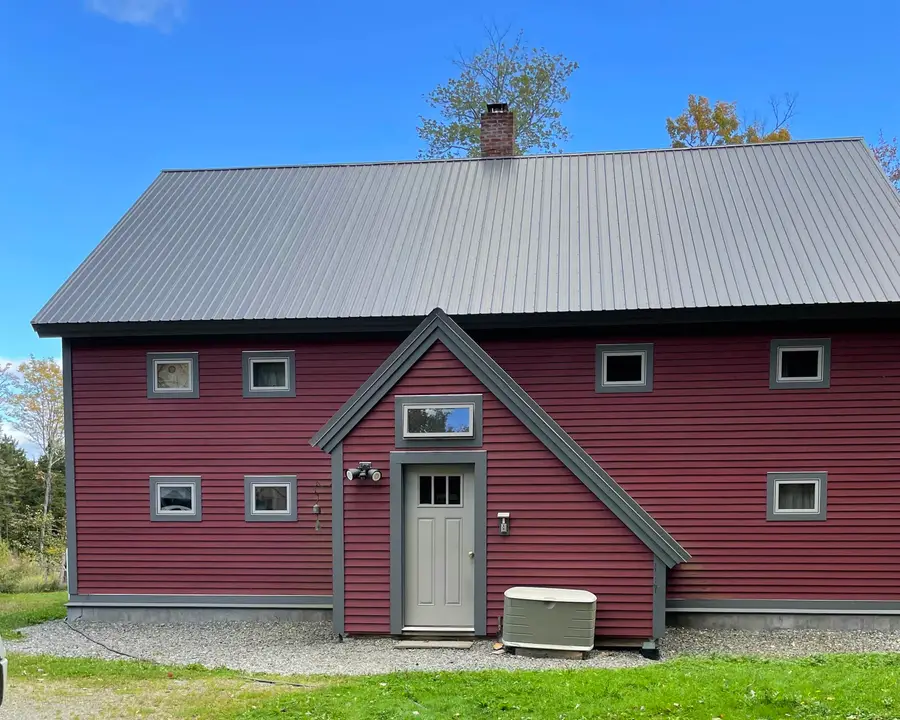

358 Tenney Hill Road,Hyde Park, VT 05655
$745,000
- 2 Beds
- 2 Baths
- 2,400 sq. ft.
- Single family
- Pending
Listed by:susi benoit
Office:tamarack real estate llc.
MLS#:5031790
Source:PrimeMLS
Price summary
- Price:$745,000
- Price per sq. ft.:$310.42
About this home
Beautiful High Post Cape, on 16 acres (9-foot ceilings both floors), a thoughtful layout, an open floor plan designed for comfort and versatility. There is a three-season porch to enjoy those spring, summer, and fall nights. Two generous-sized bedrooms upstairs and a cozy sitting area adds a lovely touch, perfect for unwinding or diving into creative pursuits. There are two spacious offices/dens, one on the first floor and the other on the second floor. A three-bay barn/garage with a heated workshop! The opportunities for projects, hobbies, or even a small business are endless! The land is enchanting, 3 Mature apple trees, a fenced vegetable garden, extensive perennial gardens— a haven for connecting with nature. Owned rooftop Solar 4500 watts. And do not forget the show-stopping barn built in 2008 that features: 1st floor 48x28, 2nd floor 24x28, attic 16x28, new run-in tractor shed 32x16. This property is ideally located, just 35 minutes to 3 different quintessential ski resorts: Stowe Mountain Resort, Jay Peak, and Smugglers Notch.
Contact an agent
Home facts
- Year built:2010
- Listing Id #:5031790
- Added:155 day(s) ago
- Updated:August 01, 2025 at 07:15 AM
Rooms and interior
- Bedrooms:2
- Total bathrooms:2
- Full bathrooms:1
- Living area:2,400 sq. ft.
Heating and cooling
- Heating:Radiant
Structure and exterior
- Roof:Metal
- Year built:2010
- Building area:2,400 sq. ft.
- Lot area:16.04 Acres
Schools
- High school:Lamoille UHSD #18
- Middle school:Lamoille Middle School
- Elementary school:Hyde Park Elementary School
Finances and disclosures
- Price:$745,000
- Price per sq. ft.:$310.42
- Tax amount:$9,579 (2024)
New listings near 358 Tenney Hill Road
 $379,000Pending3 beds 2 baths1,402 sq. ft.
$379,000Pending3 beds 2 baths1,402 sq. ft.80 VT Route 100, Hyde Park, VT 05655
MLS# 5055488Listed by: BHHS VERMONT REALTY GROUP/MORRISVILLE-STOWE- New
 $440,000Active4 beds 6 baths4,248 sq. ft.
$440,000Active4 beds 6 baths4,248 sq. ft.230 Church Street, Hyde Park, VT 05655
MLS# 5055309Listed by: COLDWELL BANKER CARLSON REAL ESTATE  $595,000Active3 beds 3 baths2,728 sq. ft.
$595,000Active3 beds 3 baths2,728 sq. ft.53 Commonwealth Avenue, Hyde Park, VT 05655
MLS# 5052451Listed by: CENTURY 21 MARTIN & ASSOCIATES REAL ESTATE $400,000Active3 beds 2 baths1,108 sq. ft.
$400,000Active3 beds 2 baths1,108 sq. ft.801 Garfield Road, Hyde Park, VT 05655
MLS# 5052389Listed by: CENTURY 21 MARTIN & ASSOCIATES REAL ESTATE $630,000Active3 beds 1 baths1,362 sq. ft.
$630,000Active3 beds 1 baths1,362 sq. ft.258 & 260 Main Street, Hyde Park, VT 05655
MLS# 5051564Listed by: PALL SPERA COMPANY REALTORS-MORRISVILLE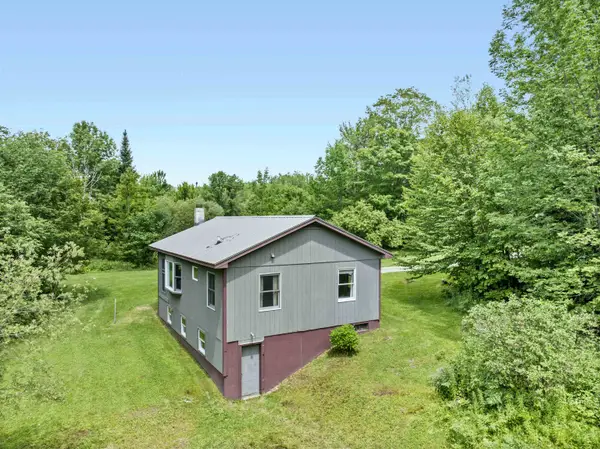 $285,000Active3 beds 1 baths864 sq. ft.
$285,000Active3 beds 1 baths864 sq. ft.2293 Cleveland Corners Road, Hyde Park, VT 05655
MLS# 5050983Listed by: BHHS VERMONT REALTY GROUP/MORRISVILLE-STOWE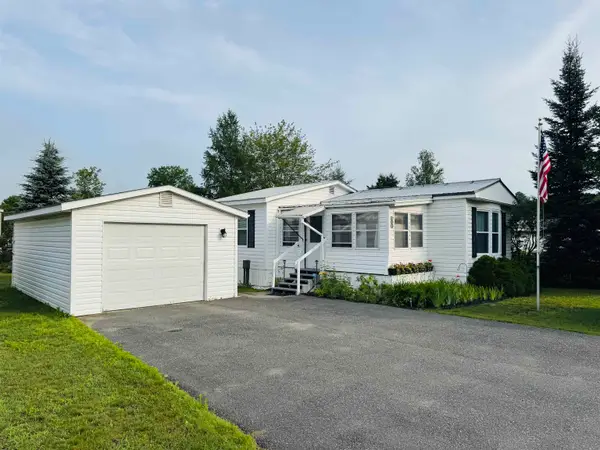 $155,900Pending2 beds 1 baths984 sq. ft.
$155,900Pending2 beds 1 baths984 sq. ft.223 Redwood Drive, Hyde Park, VT 05655
MLS# 5050057Listed by: RE/MAX ALL SEASONS REALTY - LYNDONVILLE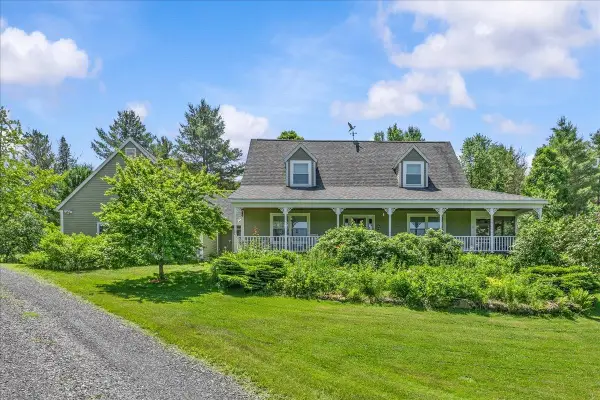 $699,000Active3 beds 3 baths2,336 sq. ft.
$699,000Active3 beds 3 baths2,336 sq. ft.2852 Centerville Road, Hyde Park, VT 05655
MLS# 5049614Listed by: COLDWELL BANKER CARLSON REAL ESTATE $405,000Active2 beds 2 baths1,230 sq. ft.
$405,000Active2 beds 2 baths1,230 sq. ft.261 VT 15 E Road, Hyde Park, VT 05655
MLS# 5042711Listed by: PALL SPERA COMPANY REALTORS-MORRISVILLE $240,000Active2 beds 2 baths1,232 sq. ft.
$240,000Active2 beds 2 baths1,232 sq. ft.28 Mudget Drive, Hyde Park, VT 05655
MLS# 5040270Listed by: VERMONT MOUNTAIN REAL ESTATE
