43 Sunset Drive, Hyde Park, VT 05655
Local realty services provided by:ERA Key Realty Services
43 Sunset Drive,Hyde Park, VT 05655
$319,000
- 3 Beds
- 2 Baths
- 1,512 sq. ft.
- Single family
- Active
Listed by: penny mason-anderson
Office: pall spera company realtors-morrisville
MLS#:5064016
Source:PrimeMLS
Price summary
- Price:$319,000
- Price per sq. ft.:$210.98
About this home
This charming 3-bedroom, 2 full bathroom home is nestled in a park-like setting with stunning mountain views, ready for its new owners. Double wide with large mud room entry, access to the garage, and a HUGE 3 season porch added on. Three car garage and a SHE shed! Enjoy the expansive lawn and mountain scenery from the three-season porch. The private yard features blueberries, a garden spot, and a fire pit, perfect for outdoor enjoyment. Cedar hedges provide privacy while maintaining a comfortable neighborhood feel. Kids can play in the tree house as the chickens watch from the coop! The three-bay garage offers ample space for vehicles, recreational toys, or even a hot tub room. This home is conveniently located close to schools, shopping, the library, and Copley Hospital. It's also just minutes from popular ski resorts like Stowe and Smugglers Notch, several breweries, restaurants, and Northern Vermont University-Johnson. Imagine evenings spent around the fire, with children catching fireflies and playing hide-and-seek. Both the indoor and outdoor living areas are spacious, making it ideal for the entire family, including your furry friends! Set up your private showing today!
Contact an agent
Home facts
- Year built:1993
- Listing ID #:5064016
- Added:43 day(s) ago
- Updated:November 15, 2025 at 11:24 AM
Rooms and interior
- Bedrooms:3
- Total bathrooms:2
- Full bathrooms:2
- Living area:1,512 sq. ft.
Heating and cooling
- Heating:Kerosene, Wall Furnace
Structure and exterior
- Roof:Metal
- Year built:1993
- Building area:1,512 sq. ft.
- Lot area:2.03 Acres
Schools
- High school:Lamoille UHSD #18
- Middle school:Lamoille Middle School
- Elementary school:Hyde Park Elementary School
Utilities
- Sewer:Private, Septic
Finances and disclosures
- Price:$319,000
- Price per sq. ft.:$210.98
- Tax amount:$4,150 (2025)
New listings near 43 Sunset Drive
- New
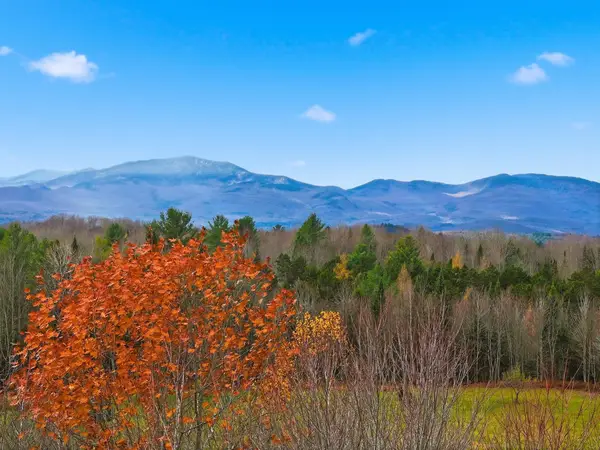 $175,000Active5.99 Acres
$175,000Active5.99 Acres769 Jones Road, Hyde Park, VT 05655
MLS# 5068613Listed by: FOUR SEASONS SOTHEBY'S INT'L REALTY 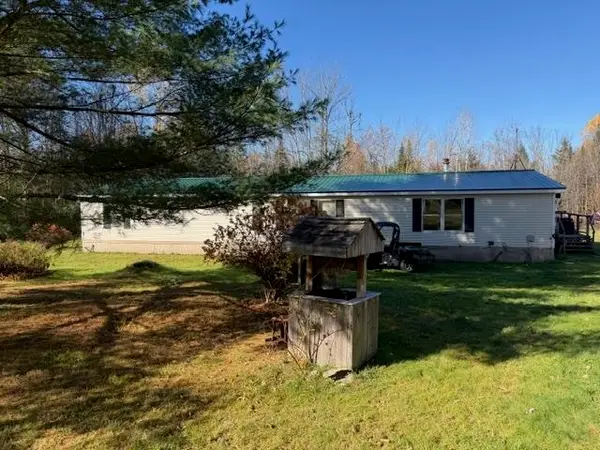 $299,000Active3 beds 2 baths2,016 sq. ft.
$299,000Active3 beds 2 baths2,016 sq. ft.535 cooper hill Road, Hyde Park, VT 05655
MLS# 5068289Listed by: BEEMAN REAL ESTATE, LLC $299,000Active4 beds 2 baths1,744 sq. ft.
$299,000Active4 beds 2 baths1,744 sq. ft.393 Ferry Street, Hyde Park, VT 05655
MLS# 5067184Listed by: KW VERMONT - CAMBRIDGE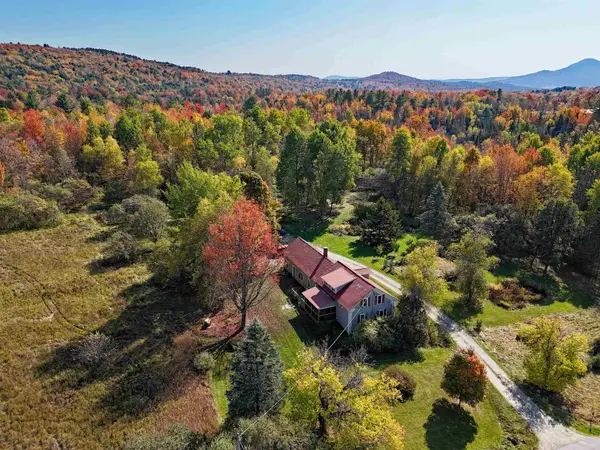 $650,000Active3 beds 2 baths1,747 sq. ft.
$650,000Active3 beds 2 baths1,747 sq. ft.2866 Center Road, Hyde Park, VT 05655
MLS# 5067165Listed by: PALL SPERA COMPANY REALTORS-STOWE VILLAGE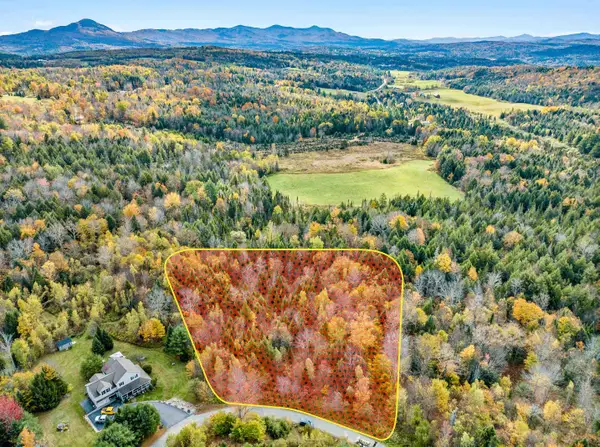 $89,900Active2.95 Acres
$89,900Active2.95 AcresLot 9 Mountain Estates Drive, Hyde Park, VT 05655
MLS# 5065744Listed by: BHHS VERMONT REALTY GROUP/MORRISVILLE-STOWE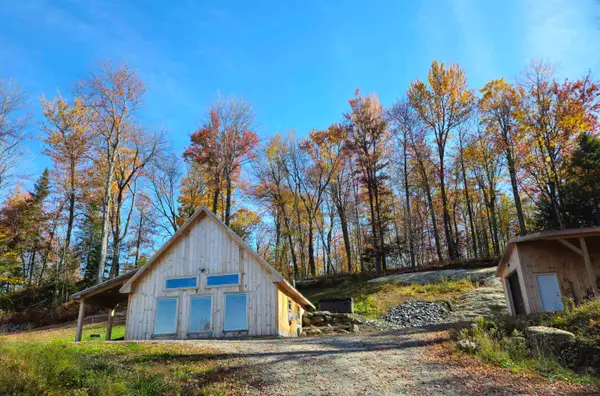 $395,000Active2 beds 1 baths1,140 sq. ft.
$395,000Active2 beds 1 baths1,140 sq. ft.101 Sugar Ridge Lane, Hyde Park, VT 05655
MLS# 5064874Listed by: TAMARACK REAL ESTATE LLC $375,000Active24.14 Acres
$375,000Active24.14 Acres1781 Vt. Route 100, Hyde Park, VT 05655
MLS# 5063728Listed by: PALL SPERA COMPANY REALTORS-MORRISVILLE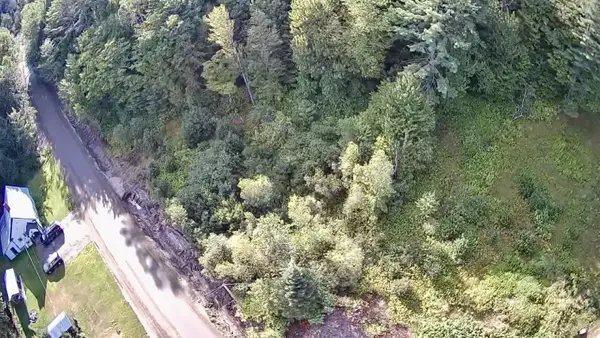 $17,000Active0.5 Acres
$17,000Active0.5 Acres3061 Cleveland Corners Road, Hyde Park, VT 05655
MLS# 5057954Listed by: CENTURY 21 MARTIN & ASSOCIATES REAL ESTATE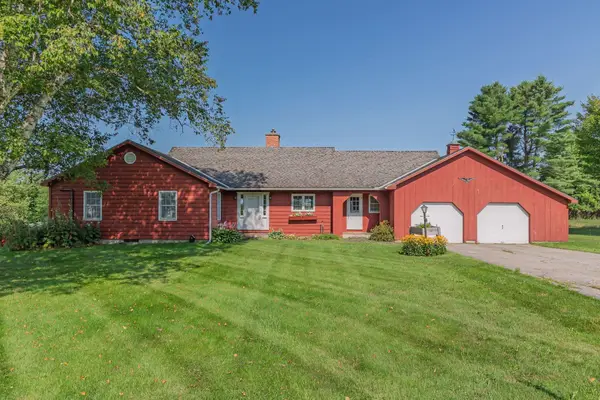 $525,000Active3 beds 2 baths1,624 sq. ft.
$525,000Active3 beds 2 baths1,624 sq. ft.1359 Centerville Road, Hyde Park, VT 05655
MLS# 5057010Listed by: CENTURY 21 MARTIN & ASSOCIATES REAL ESTATE
