3732 Vt Route 30, Jamaica, VT 05343
Local realty services provided by:ERA Key Realty Services
3732 Vt Route 30,Jamaica, VT 05343
$899,000
- 9 Beds
- 9 Baths
- 5,480 sq. ft.
- Single family
- Active
Listed by: sandy laserte, elyn bischof
Office: berkshire hathaway homeservices stratton home
MLS#:5063501
Source:PrimeMLS
Price summary
- Price:$899,000
- Price per sq. ft.:$151.45
About this home
Welcome to the quaint Vermont village of Jamaica! Get ready to let your imagination take over.This historic property boasts two dwellings and a guest cottage. Looking for a family compound to get away from it all?This is your haven! Plenty of room to have friends and family come and stay! So many options.The Main House features 4 ensuite bedrooms! The living room is a late 1700"s delight, with an inviting fireplace to cozy around on cold winter nights.The formal dining room and library offer many options for you and your guests. The bonus room (formerly the Tavern) is perfect for entertaining young and old.The Depot Street house includes 4 bedrooms and 3 bathrooms on two floors. As you enter your eyes gaze to an updated kitchen, dining and living area complete with a gas stove for added warmth and ambiance.One bedroom and an office are on the first floor.The warm inviting cottage awaits that special guest complete with jacuzzi.In the summer enjoy your in-ground swimming pool with gazebo and view! Located in prime ski country, this is an ideal retreat for winter sports enthusiasts, offering both historic elegance and modern amenities in a picturesque setting. Walk to Jamaicahaus, River & Rye, Jamaica State Park, West River Provisions, Library and Post Office The Stratton Ski resort and many other Vermont attractions are just a short drive away.This unique property provides a rare opportunity to own a piece of Vermont's rich heritage while enjoying all-season recreation.
Contact an agent
Home facts
- Year built:1780
- Listing ID #:5063501
- Added:79 day(s) ago
- Updated:December 17, 2025 at 01:34 PM
Rooms and interior
- Bedrooms:9
- Total bathrooms:9
- Full bathrooms:1
- Living area:5,480 sq. ft.
Heating and cooling
- Cooling:Mini Split
- Heating:Baseboard, Electric, Hot Water, Multi Zone, Oil
Structure and exterior
- Roof:Asphalt Shingle, Metal, Shake
- Year built:1780
- Building area:5,480 sq. ft.
- Lot area:0.76 Acres
Schools
- High school:Leland Gray
- Middle school:Leland Gray Union Middle/High
- Elementary school:Townshend Elementary School
Utilities
- Sewer:Concrete, Leach Field
Finances and disclosures
- Price:$899,000
- Price per sq. ft.:$151.45
- Tax amount:$11,510 (2025)
New listings near 3732 Vt Route 30
- New
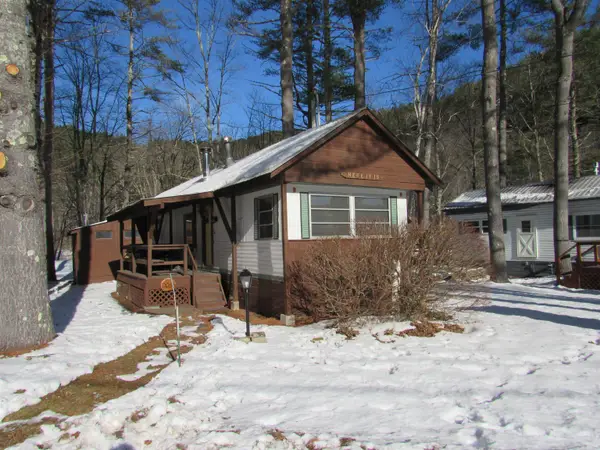 $63,000Active2 beds 1 baths844 sq. ft.
$63,000Active2 beds 1 baths844 sq. ft.2036 VTRT 30 Route, Jamaica, VT 05343
MLS# 5072288Listed by: MICHAEL ENGLAND REAL ESTATE 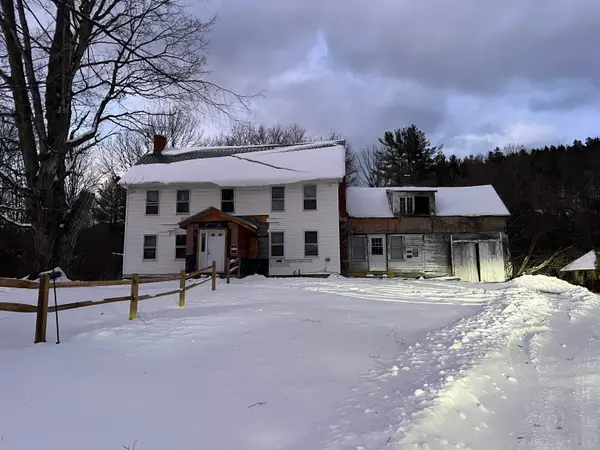 $625,000Active4 beds 2 baths2,764 sq. ft.
$625,000Active4 beds 2 baths2,764 sq. ft.768 VT Route 30, Jamaica, VT 05343
MLS# 5071319Listed by: LOWE'S REAL ESTATE, LLC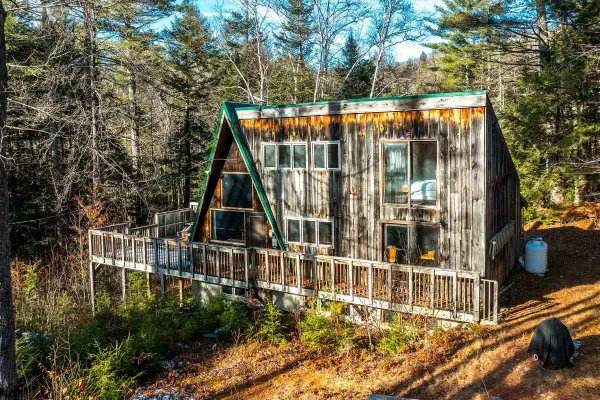 $315,000Active3 beds 2 baths2,194 sq. ft.
$315,000Active3 beds 2 baths2,194 sq. ft.4410 Pikes Falls Road, Jamaica, VT 05343
MLS# 5070982Listed by: BERKSHIRE HATHAWAY HOMESERVICES STRATTON HOME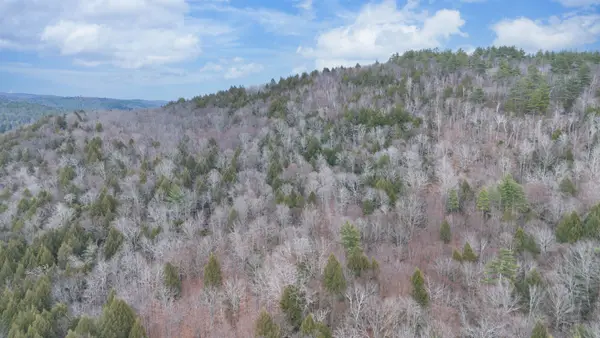 $210,000Active35 Acres
$210,000Active35 Acres00 Route 100, Jamaica, VT 05343
MLS# 5070790Listed by: SOUTHERN VERMONT REALTY GROUP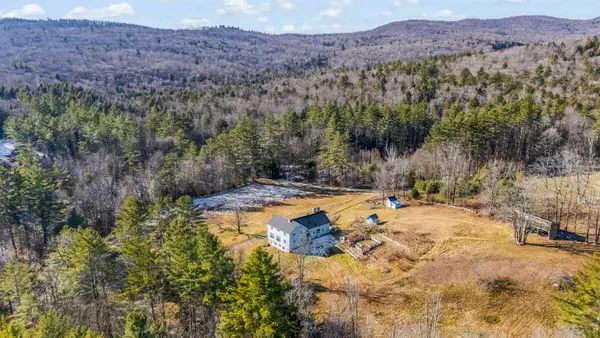 $875,000Active5 beds 5 baths3,840 sq. ft.
$875,000Active5 beds 5 baths3,840 sq. ft.42 Blackberry Lane, Jamaica, VT 05343
MLS# 5070474Listed by: STRATTON REAL ESTATE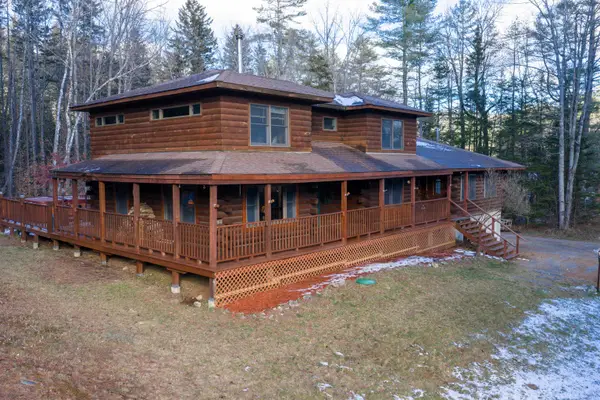 $890,000Active5 beds 4 baths3,218 sq. ft.
$890,000Active5 beds 4 baths3,218 sq. ft.4880 Pikes Falls Road, Jamaica, VT 05343-9811
MLS# 5070256Listed by: FOUR SEASONS SOTHEBY'S INT'L REALTY $35,000Pending1 Acres
$35,000Pending1 AcresBourbon Run Road, Jamaica, VT 05343
MLS# 5067790Listed by: OWNERENTRY.COM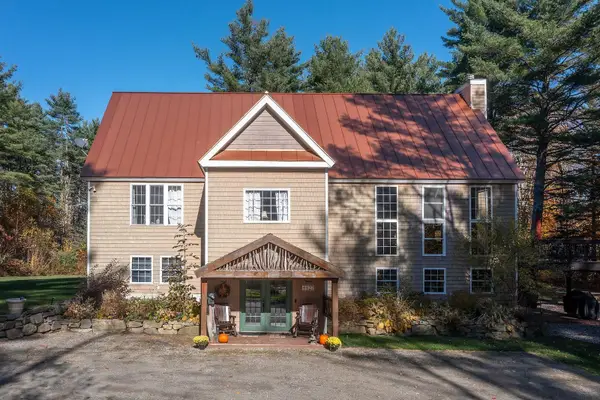 $1,600,000Active5 beds 4 baths3,040 sq. ft.
$1,600,000Active5 beds 4 baths3,040 sq. ft.4427 West Hill Road South, Jamaica, VT 05343
MLS# 5067060Listed by: WINHALL REAL ESTATE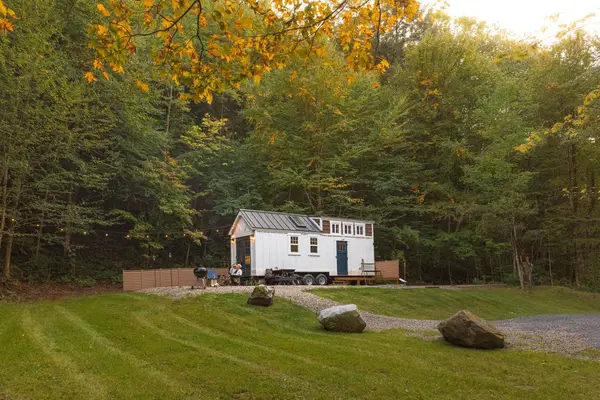 $225,000Active1 beds 1 baths265 sq. ft.
$225,000Active1 beds 1 baths265 sq. ft.2053 Pikes Falls Road, Jamaica, VT 05343
MLS# 5065126Listed by: BERKSHIRE HATHAWAY HOMESERVICES STRATTON HOME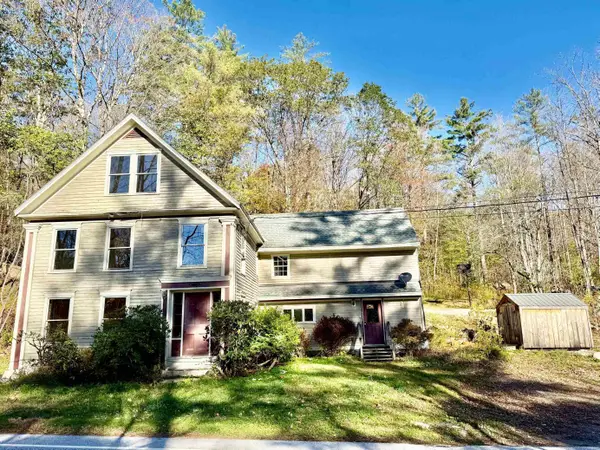 $299,000Active3 beds 3 baths2,338 sq. ft.
$299,000Active3 beds 3 baths2,338 sq. ft.4106 VT Route 30, Jamaica, VT 05343
MLS# 5065106Listed by: WINHALL REAL ESTATE
