30 Black Walnut Lane, Jericho, VT 05465
Local realty services provided by:ERA Key Realty Services
30 Black Walnut Lane,Jericho, VT 05465
$1,185,000
- 3 Beds
- 3 Baths
- 3,364 sq. ft.
- Single family
- Active
Listed by: laura zambarano
Office: real estate associates
MLS#:5077093
Source:PrimeMLS
Price summary
- Price:$1,185,000
- Price per sq. ft.:$289.87
- Monthly HOA dues:$7.58
About this home
Welcome to Black Walnut Lane. Owner’s pride is evident throughout where classic meets modern elegance. This exceptionally well build single level living with 3-bed, 3-bath comes with a 4 bed WW permit allowing for expansion should you need it. The French inspired kitchen features quartz countertops, custom tile work, an induction cooktop, large island, coffee garage, baking station, and a beverage refrigerator. Enjoy the vaulted ceiling with skylights in the dining room or cozy up to the gas fireplace off the kitchen. Relax on the front covered porch to watch breathtaking sunsets or entertain on the private back deck, complete with piped in natural gas for grilling on the Fire Magic grill. The bright lower level includes a 3rd bedroom, 3/4 bath, family room, generously sized bonus space, and an unfinished area ideal for storage or workshop. The home exudes sophistication and timeless design, all while offering the comforts of home that we crave. Enjoy the mature gardens and rock walls as they guide you up the driveway and wrap gracefully around the home, providing beauty in every season. Discover an old stone wall and explore the raised bed vegetable gardens and young fruit trees on the hill side. While the home offers peaceful privacy, it is not remote, making it convenient for many amenities, the Jericho Market, Mills Riverside Park, Deborah Rawson Library, Skiing to name a few with only a short drive to Essex, Williston and Burlington. Schedule your showing today. Listing Agent is related to the Sellers.
Contact an agent
Home facts
- Year built:2019
- Listing ID #:5077093
- Added:185 day(s) ago
- Updated:February 22, 2026 at 11:25 AM
Rooms and interior
- Bedrooms:3
- Total bathrooms:3
- Full bathrooms:1
- Living area:3,364 sq. ft.
Heating and cooling
- Cooling:Central AC
- Heating:Forced Air
Structure and exterior
- Year built:2019
- Building area:3,364 sq. ft.
- Lot area:4.3 Acres
Schools
- High school:Mt. Mansfield USD #17
- Middle school:Browns River Middle USD #17
- Elementary school:Jericho Elementary School
Utilities
- Sewer:Shared
Finances and disclosures
- Price:$1,185,000
- Price per sq. ft.:$289.87
- Tax amount:$13,050 (2025)
New listings near 30 Black Walnut Lane
- New
 $850,000Active4 beds 2 baths4,300 sq. ft.
$850,000Active4 beds 2 baths4,300 sq. ft.127 Vt. RTE 15, Jericho, VT 05465
MLS# 5076600Listed by: FOUR SEASONS SOTHEBY'S INT'L REALTY 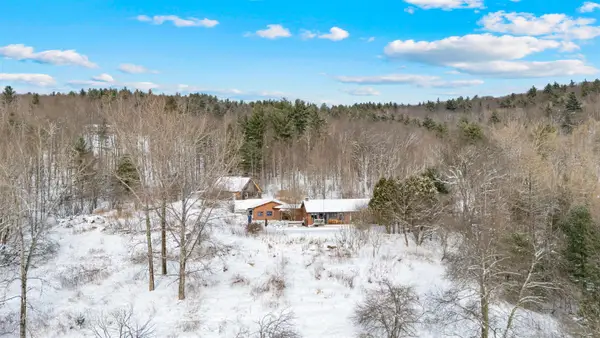 $785,000Pending3 beds 2 baths3,408 sq. ft.
$785,000Pending3 beds 2 baths3,408 sq. ft.49 Nashville Road, Jericho, VT 05465
MLS# 5076301Listed by: KW VERMONT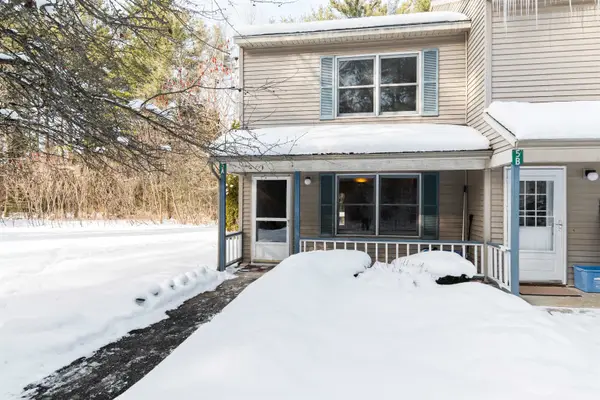 $329,900Pending2 beds 2 baths1,105 sq. ft.
$329,900Pending2 beds 2 baths1,105 sq. ft.5A Woodland Drive, Jericho, VT 05465
MLS# 5076162Listed by: KW VERMONT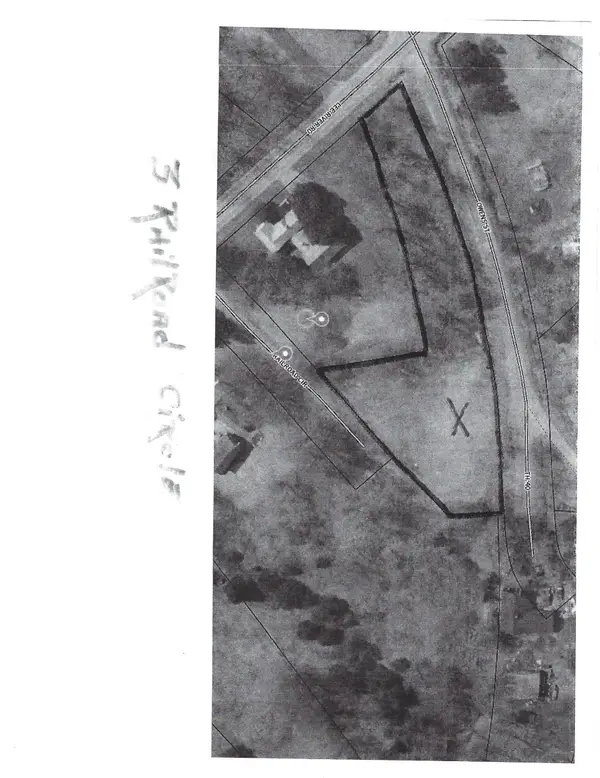 $250,000Active1.1 Acres
$250,000Active1.1 Acres3 Railroad Circle, Jericho, VT 05465
MLS# 5075509Listed by: BRIAN FRENCH REAL ESTATE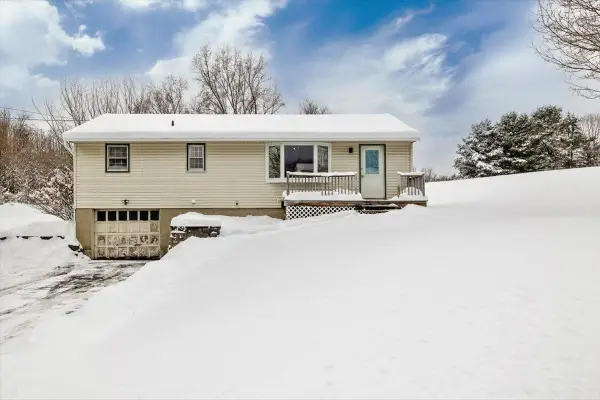 $375,000Pending3 beds 1 baths1,008 sq. ft.
$375,000Pending3 beds 1 baths1,008 sq. ft.11 Sunny View Drive, Jericho, VT 05465
MLS# 5075283Listed by: M REALTY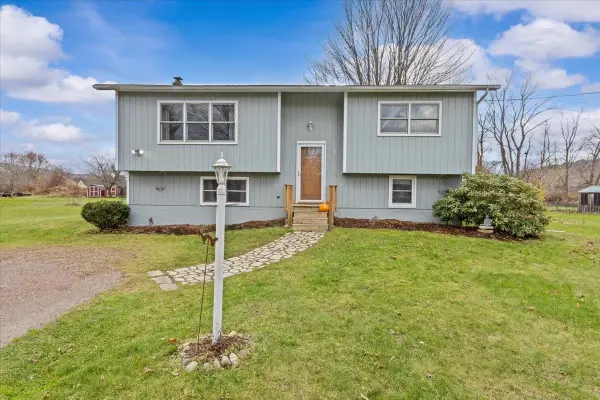 $435,000Pending4 beds 2 baths1,684 sq. ft.
$435,000Pending4 beds 2 baths1,684 sq. ft.9 Liberty Lane, Jericho, VT 05465
MLS# 5069024Listed by: CORNERSTONE REAL ESTATE COMPANY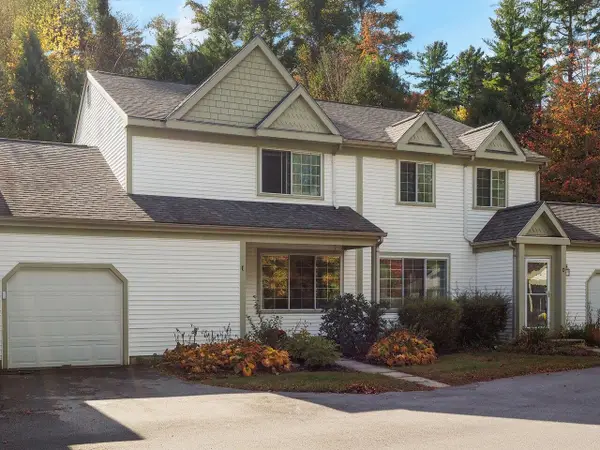 $415,000Pending3 beds 2 baths1,517 sq. ft.
$415,000Pending3 beds 2 baths1,517 sq. ft.60 Starbird Road #E, Jericho, VT 05465
MLS# 5068714Listed by: COLDWELL BANKER HICKOK AND BOARDMAN $399,900Active3 beds 1 baths1,320 sq. ft.
$399,900Active3 beds 1 baths1,320 sq. ft.51 Hanley Lane, Jericho, VT 05465
MLS# 5068545Listed by: COLDWELL BANKER HICKOK AND BOARDMAN $240,000Active5 Acres
$240,000Active5 Acres30 Bentley Lane, Jericho, VT 05465
MLS# 5066396Listed by: WWW.HOMEZU.COM $815,000Active4 beds 3 baths2,236 sq. ft.
$815,000Active4 beds 3 baths2,236 sq. ft.266 Vermont 15, Jericho, VT 05465
MLS# 5063242Listed by: KW VERMONT

