26 Carter Road, Johnson, VT 05656
Local realty services provided by:ERA Key Realty Services
26 Carter Road,Johnson, VT 05656
$550,000
- 4 Beds
- 2 Baths
- 2,653 sq. ft.
- Single family
- Active
Listed by: monica heath
Office: pall spera company realtors-morrisville
MLS#:5060581
Source:PrimeMLS
Price summary
- Price:$550,000
- Price per sq. ft.:$135.47
About this home
Classic Vermont Victorian Farmhouse on 11.8+/- acres located on a hilltop setting with spectacular views of the Worcester Range and Sterling Mountain! These mountain views will absolutely mesmerize you! Beautiful soft wide-plank and hardwood floors throughout. Large country cook's kitchen with a new stainless steel dishwasher and Whirlpool 5-burner gas stove. Dining room flows into a large bright living room that boasts a Hearthstone wood stove gracing a slate hearth. Two bedrooms off the living room. Upstairs as you walk into the large primary bedroom, once again, the mountain views draw you in. You'll also find another bedroom, an office area that flows into an exercise room, yoga space or art room with a full bathroom. And yet another room awaits for your creative enjoyment. Three covered porches. Blackberry bushes, apple trees and low maintenance perennials surround this home. Direct access to hiking/CC skiing and mountain biking. Close to Smuggler's Notch Ski Resort, Stowe and Jay, 10 minutes from Johnson, less than 20 minutes to Morrisville, 30 minutes to Stowe and an hour to Burlington! This gorgeous hilltop home is being sold "As Is". Don't miss this opportunity!
Contact an agent
Home facts
- Year built:1900
- Listing ID #:5060581
- Added:155 day(s) ago
- Updated:February 10, 2026 at 11:30 AM
Rooms and interior
- Bedrooms:4
- Total bathrooms:2
- Full bathrooms:2
- Living area:2,653 sq. ft.
Heating and cooling
- Heating:Forced Air, Oil
Structure and exterior
- Roof:Metal
- Year built:1900
- Building area:2,653 sq. ft.
- Lot area:11.8 Acres
Schools
- High school:Lamoille UHSD #18
- Middle school:Lamoille Middle School
- Elementary school:Johnson Elementary School
Utilities
- Sewer:Private, Septic
Finances and disclosures
- Price:$550,000
- Price per sq. ft.:$135.47
- Tax amount:$9,567 (2025)
New listings near 26 Carter Road
- New
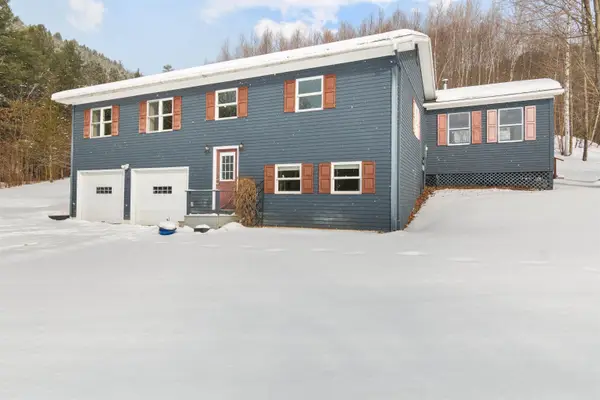 $375,000Active3 beds 2 baths2,032 sq. ft.
$375,000Active3 beds 2 baths2,032 sq. ft.100 Deer Lane, Johnson, VT 05656
MLS# 5076179Listed by: EXP REALTY 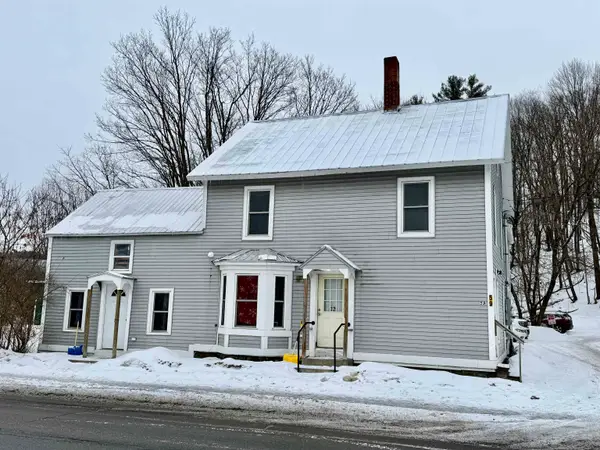 $725,000Active12 beds -- baths6,249 sq. ft.
$725,000Active12 beds -- baths6,249 sq. ft.59 & 78 Railroad Street, Johnson, VT 05656
MLS# 5074718Listed by: BHHS VERMONT REALTY GROUP/MORRISVILLE-STOWE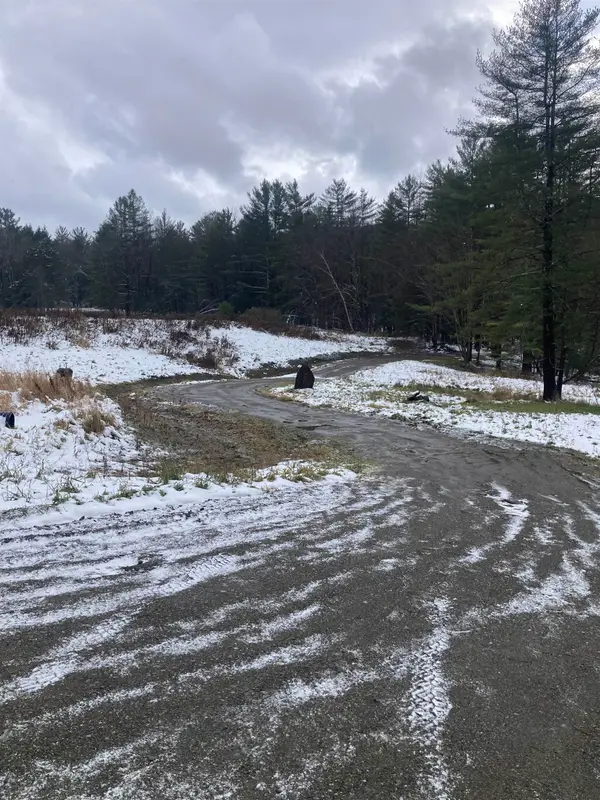 $319,000Active10 Acres
$319,000Active10 Acres00 Rocky Road, Johnson, VT 05656
MLS# 5073765Listed by: PALL SPERA COMPANY REALTORS-MORRISVILLE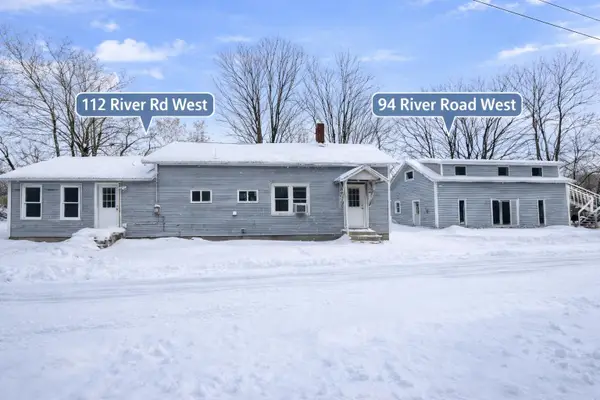 $225,000Active4 beds -- baths1,928 sq. ft.
$225,000Active4 beds -- baths1,928 sq. ft.94 & 112 West River Road, Johnson, VT 05656
MLS# 5073664Listed by: EXP REALTY $450,000Pending4 beds 2 baths3,814 sq. ft.
$450,000Pending4 beds 2 baths3,814 sq. ft.21 Lower Main Street W, Johnson, VT 05656
MLS# 5072914Listed by: KW VERMONT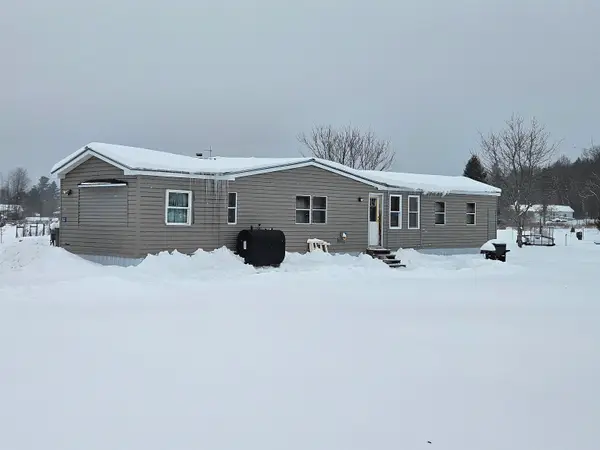 $130,000Pending2 beds 2 baths1,132 sq. ft.
$130,000Pending2 beds 2 baths1,132 sq. ft.163 Wood Drive Extension, Johnson, VT 05656
MLS# 5072815Listed by: CENTURY 21 MARTIN & ASSOCIATES REAL ESTATE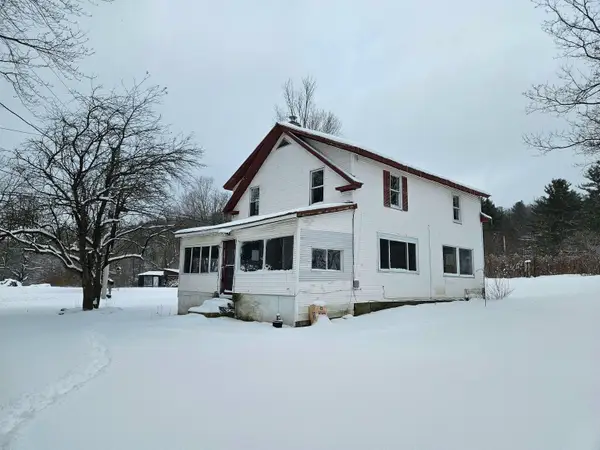 $250,000Active4 beds 1 baths1,666 sq. ft.
$250,000Active4 beds 1 baths1,666 sq. ft.32 Prospect Rock Road, Johnson, VT 05656
MLS# 5071866Listed by: CENTURY 21 MARTIN & ASSOCIATES REAL ESTATE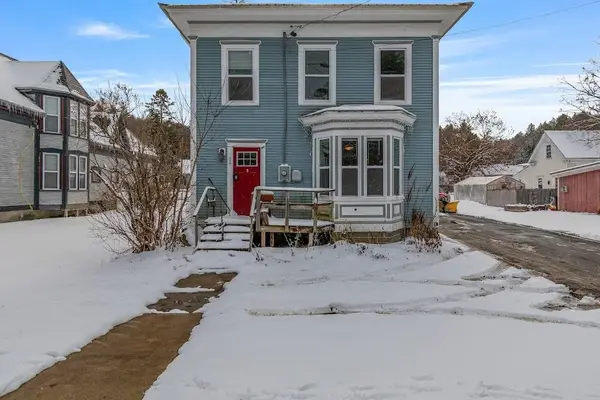 $303,000Active4 beds 2 baths2,134 sq. ft.
$303,000Active4 beds 2 baths2,134 sq. ft.54 Vermont Route 100C, Johnson, VT 05656
MLS# 5069537Listed by: BLUE SLATE REALTY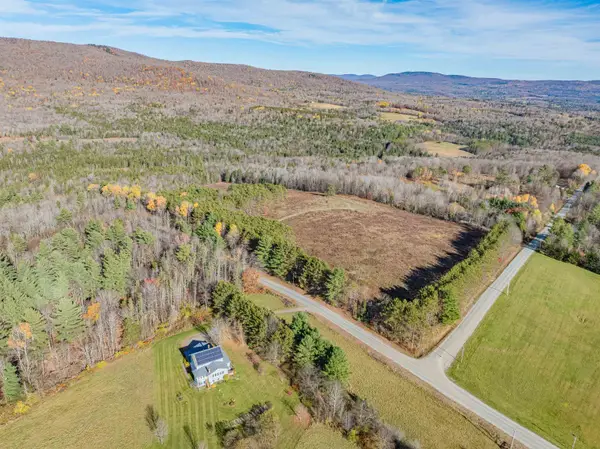 $625,000Active93 Acres
$625,000Active93 Acres2100 Clay Hill Road, Johnson, VT 05656
MLS# 5069138Listed by: BHHS VERMONT REALTY GROUP/MORRISVILLE-STOWE $225,000Active4 beds 2 baths1,928 sq. ft.
$225,000Active4 beds 2 baths1,928 sq. ft.94 & 112 West River Road, Johnson, VT 05656
MLS# 5067934Listed by: EXP REALTY

