118 Tanglewood Drive, Killington, VT 05751
Local realty services provided by:ERA Key Realty Services
118 Tanglewood Drive,Killington, VT 05751
$739,000
- 5 Beds
- 3 Baths
- 1,874 sq. ft.
- Single family
- Active
Listed by: will spanosPhone: 802-345-0693
Office: kw vermont-killington
MLS#:5048730
Source:PrimeMLS
Price summary
- Price:$739,000
- Price per sq. ft.:$394.34
About this home
Prime Killington location a few minutes to the Killington Access Road to enjoy the restaurants/ nightlife, and super close to the K1 Base Lodge. Investment Opportunity here! Formally this property has always been a duplex. The current owner decided to make the home a single-family home with the ability for the new owner to turn it back into a duplex if one desired to do so. The town of Killington still considers this home to be a duplex. As you enter the home the main living area is on the second level and is open concept with a fireplace that has a wood stove insert and floor to ceiling glass windows. This space is ideal for entertaining friends and family. This 5-bedroom home has 2 full baths and 1/4 bath. The lower level has an open family/recreation room with fireplace and woodstove insert, and a couple bedrooms perfect for kids and overflow guests to chill out and have fun! There is a great deck off the upper living area. Go outside to discover a lovely open yard with a greenhouse and an active poultry coop. In 2010 the current owner replaced all the plumbing and added new dry wall. This property could be a very strong short term rental investment. Check out this sweet Killington property today in the heart of Killington!
Contact an agent
Home facts
- Year built:1965
- Listing ID #:5048730
- Added:141 day(s) ago
- Updated:November 15, 2025 at 11:24 AM
Rooms and interior
- Bedrooms:5
- Total bathrooms:3
- Full bathrooms:3
- Living area:1,874 sq. ft.
Heating and cooling
- Heating:Baseboard
Structure and exterior
- Roof:Metal, Standing Seam
- Year built:1965
- Building area:1,874 sq. ft.
- Lot area:0.7 Acres
Schools
- High school:Woodstock Union High School
- Middle school:Woodstock Union Middle School
- Elementary school:Killington Elementary School
Utilities
- Sewer:On Site Septic Exists
Finances and disclosures
- Price:$739,000
- Price per sq. ft.:$394.34
- Tax amount:$6,151 (2025)
New listings near 118 Tanglewood Drive
- New
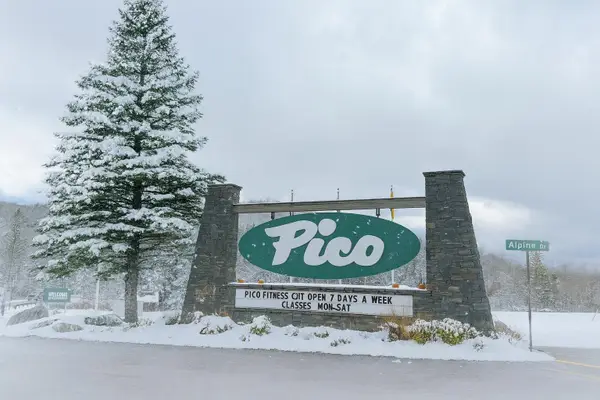 $345,000Active1 beds 1 baths589 sq. ft.
$345,000Active1 beds 1 baths589 sq. ft.71 Alpine Drive #D403, Killington, VT 05751
MLS# 5069717Listed by: BLUE SKY PROPERTIES, LLC - New
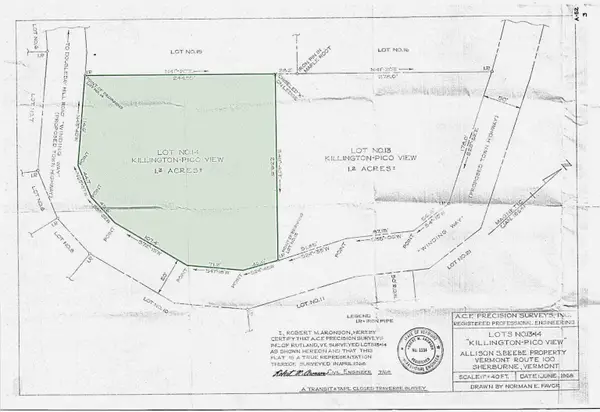 $170,000Active1.2 Acres
$170,000Active1.2 Acres0 Winding Way, Killington, VT 05751
MLS# 5069596Listed by: WWW.HOMEZU.COM - New
 $119,500Active1 beds 1 baths588 sq. ft.
$119,500Active1 beds 1 baths588 sq. ft.133 East Mountain Road #3A2, Killington, VT 05751
MLS# 5068901Listed by: LANGE & LANGE 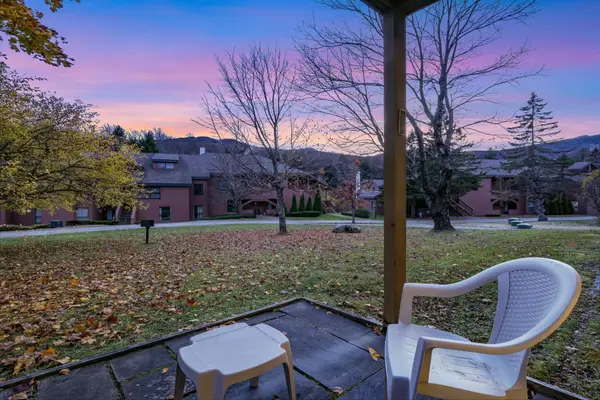 $315,000Active1 beds 1 baths754 sq. ft.
$315,000Active1 beds 1 baths754 sq. ft.528 East Mountain Road #57, Killington, VT 05751
MLS# 5068388Listed by: FOUR SEASONS SOTHEBY'S INT'L REALTY $4,250,000Active5 beds 5 baths4,826 sq. ft.
$4,250,000Active5 beds 5 baths4,826 sq. ft.558 Trailview Drive, Killington, VT 05751
MLS# 5068390Listed by: KILLINGTON PICO REALTY $205,000Pending10.4 Acres
$205,000Pending10.4 Acres504 Elbow Road #Lot 2, Killington, VT 05751
MLS# 5067485Listed by: RE/MAX NORTH PROFESSIONALS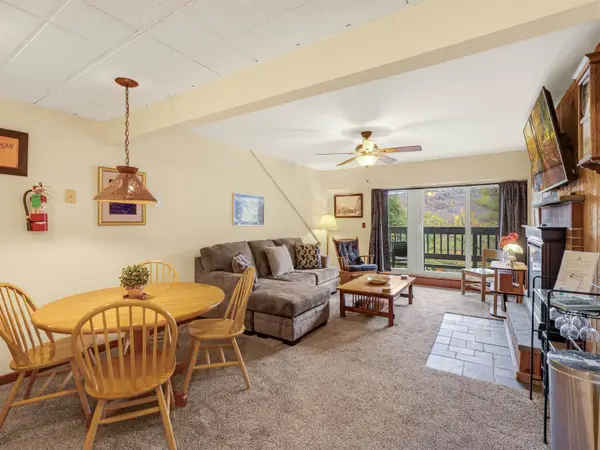 $159,000Active2 beds 1 baths836 sq. ft.
$159,000Active2 beds 1 baths836 sq. ft.135 East Mountain Road #1F3, Killington, VT 05751
MLS# 5067252Listed by: ELEVATIONS TEAM - REAL BROKER LLC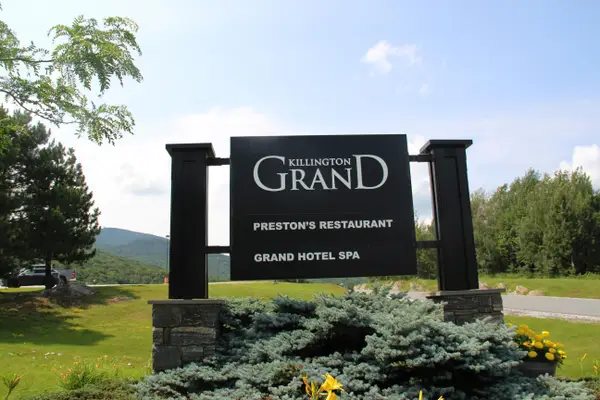 $145,000Pending1 beds 2 baths731 sq. ft.
$145,000Pending1 beds 2 baths731 sq. ft.228 East Mountain Road #E SPCL GRAND HOTEL 342/344 IV (SPANGHER), Killington, VT 05751
MLS# 5066243Listed by: KILLINGTON VALLEY REAL ESTATE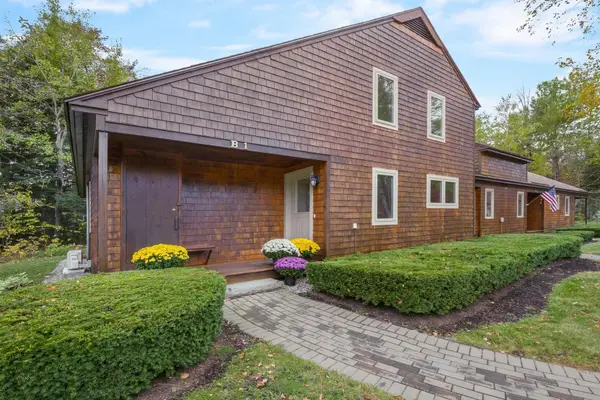 $650,000Pending3 beds 3 baths1,649 sq. ft.
$650,000Pending3 beds 3 baths1,649 sq. ft.136 Glazebrook Road #B1, Killington, VT 05751
MLS# 5066219Listed by: FOUR SEASONS SOTHEBY'S INT'L REALTY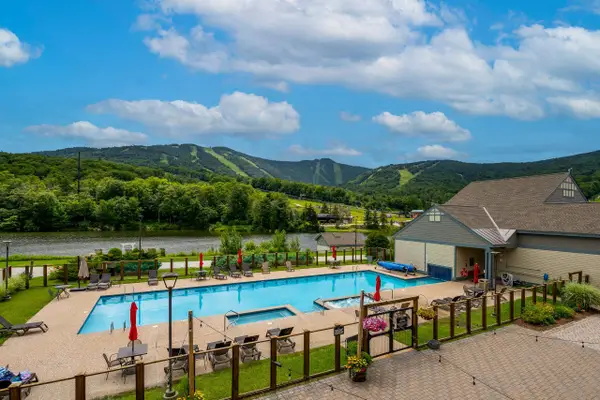 $142,500Active1 beds 1 baths654 sq. ft.
$142,500Active1 beds 1 baths654 sq. ft.228 East Mountain Road #D DRMR GRAND HOTEL 350 III (LYSIAK), Killington, VT 05751
MLS# 5066084Listed by: KILLINGTON VALLEY REAL ESTATE
