120 Killington Center Drive #541, 542, Killington, VT 05751
Local realty services provided by:ERA Key Realty Services
Listed by:bret williamson
Office:killington valley real estate
MLS#:5057874
Source:PrimeMLS
Price summary
- Price:$460,000
- Price per sq. ft.:$368.29
- Monthly HOA dues:$800
About this home
New to Market – Renovated, Fully Furnished & Equipped Units at Killington Center (Units 541 & 542) A rare opportunity to own two beautifully renovated and turn-key units at Killington Center! Unit 541 is a lock-off studio suite with a kitchenette and full bath, while Unit 542 is a spacious 1-bedroom, 2-bath unit—offering the ultimate in flexibility, privacy, or rental potential. Rent individually or together as a combined 2BR/3BA option. Together, these units generated over $55,000 in gross rental income in 2024! Both units are move-in and rental ready—no updates needed. Featuring modern kitchens with upgraded cabinetry, Corian countertops, stylish tile backsplashes, and contemporary appliances. gas fireplace in living room & washer/dryer. Bathrooms have been beautifully updated, including radiant heated floors for added comfort. Additional highlights include flat, paved parking, access to the seasonal outdoor pool, and a prime location on Killington Road—within walking distance to restaurants and steps from the shuttle stop. Whether you're looking for a personal mountain getaway, a high-performing rental property, or both—this offering checks all the boxes. Call today for a showing.
Contact an agent
Home facts
- Year built:1987
- Listing ID #:5057874
- Added:25 day(s) ago
- Updated:September 12, 2025 at 10:35 PM
Rooms and interior
- Bedrooms:2
- Total bathrooms:3
- Full bathrooms:3
- Living area:1,249 sq. ft.
Heating and cooling
- Cooling:Mini Split
- Heating:Heat Pump
Structure and exterior
- Roof:Asphalt Shingle
- Year built:1987
- Building area:1,249 sq. ft.
Schools
- High school:Woodstock Union High School
- Middle school:Woodstock Union Middle School
- Elementary school:Killington Elementary School
Utilities
- Sewer:Community
Finances and disclosures
- Price:$460,000
- Price per sq. ft.:$368.29
- Tax amount:$5,871 (2025)
New listings near 120 Killington Center Drive #541, 542
- New
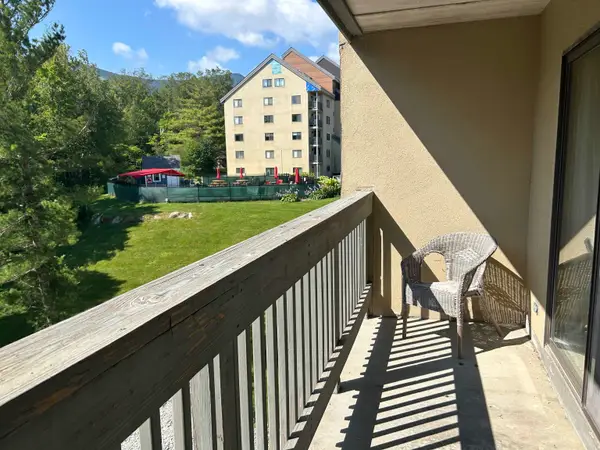 $195,000Active2 beds 2 baths900 sq. ft.
$195,000Active2 beds 2 baths900 sq. ft.137 East Mountain Road #2D3, Killington, VT 05751
MLS# 5061445Listed by: KILLINGTON VALLEY REAL ESTATE - New
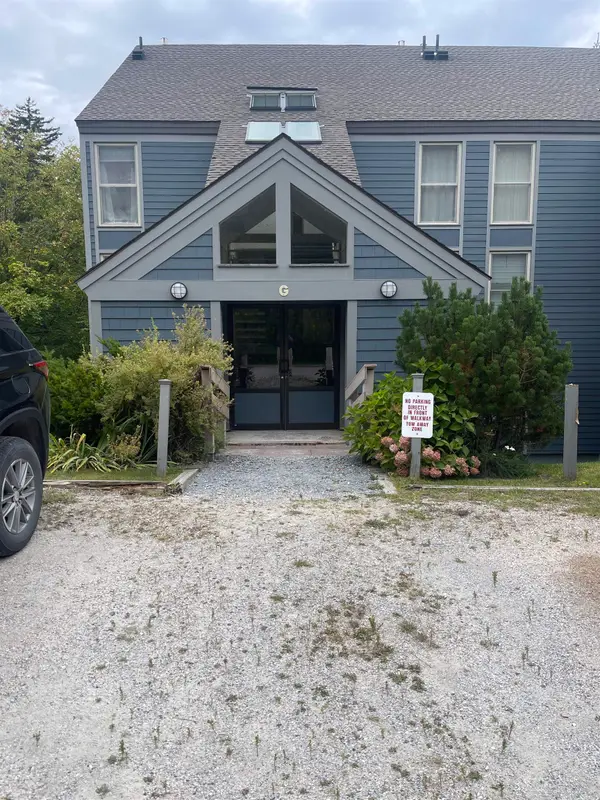 $199,900Active2 beds 1 baths652 sq. ft.
$199,900Active2 beds 1 baths652 sq. ft.907 East Mountain Road #G3, Killington, VT 05751
MLS# 5061446Listed by: KILLINGTON VALLEY REAL ESTATE - New
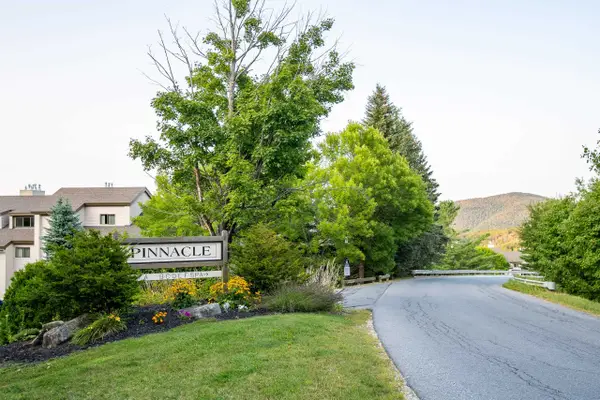 $419,000Active2 beds 2 baths935 sq. ft.
$419,000Active2 beds 2 baths935 sq. ft.255 Old Mill Road #F15, Killington, VT 05751
MLS# 5061231Listed by: KILLINGTON VALLEY REAL ESTATE - New
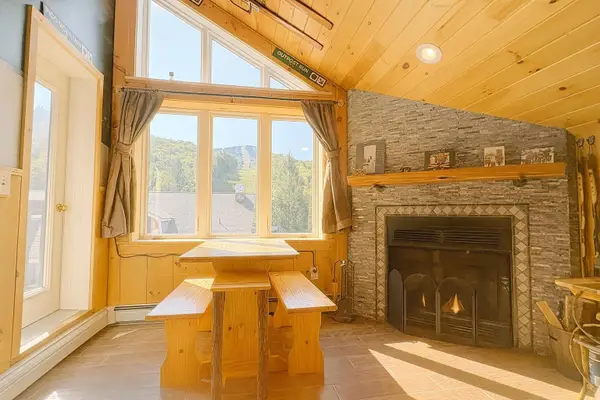 $408,000Active1 beds 1 baths590 sq. ft.
$408,000Active1 beds 1 baths590 sq. ft.71 Alpine Drive #D-408, Killington, VT 05751
MLS# 5061027Listed by: BLUE SKY PROPERTIES, LLC - New
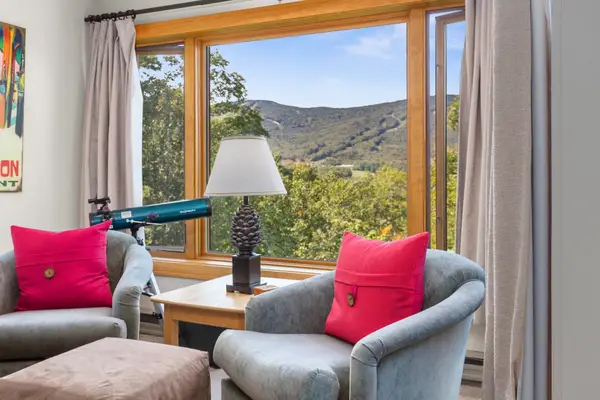 $528,000Active2 beds 3 baths1,175 sq. ft.
$528,000Active2 beds 3 baths1,175 sq. ft.57 Highridge Road #B 11, Killington, VT 05751
MLS# 5061009Listed by: SKI COUNTRY REAL ESTATE - New
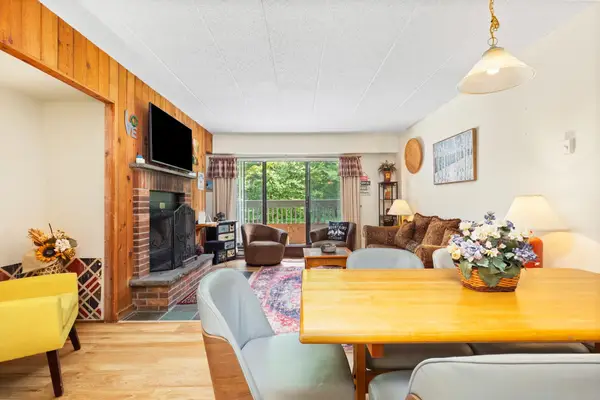 $125,000Active2 beds 2 baths900 sq. ft.
$125,000Active2 beds 2 baths900 sq. ft.137 East Mountain Road #2B4, Killington, VT 05751
MLS# 5060247Listed by: SKI COUNTRY REAL ESTATE - New
 $639,000Active3 beds 4 baths1,907 sq. ft.
$639,000Active3 beds 4 baths1,907 sq. ft.459 Woods Lane #D4, Killington, VT 05751
MLS# 5060100Listed by: PRESTIGE REAL ESTATE OF KILLINGTON - New
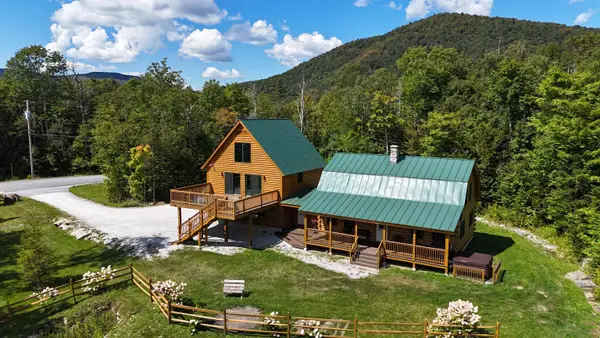 $1,500,000Active5 beds 4 baths3,640 sq. ft.
$1,500,000Active5 beds 4 baths3,640 sq. ft.96 Old Coach Road, Killington, VT 05751
MLS# 5060021Listed by: FOUR CORNER PROPERTIES LLC  $2,875,000Active4 beds 5 baths4,000 sq. ft.
$2,875,000Active4 beds 5 baths4,000 sq. ft.56 Vistas Drive #5, Killington, VT 05751
MLS# 5059095Listed by: PRESTIGE REAL ESTATE OF KILLINGTON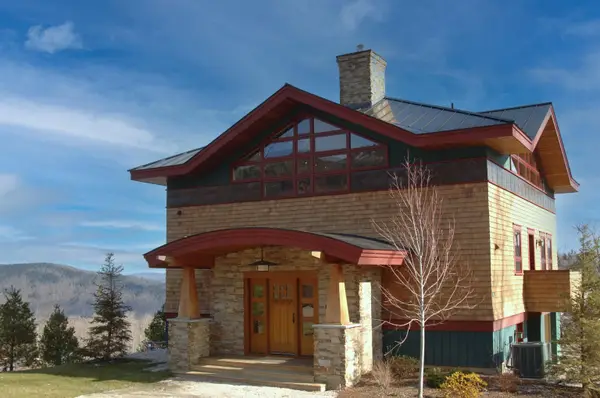 $2,875,000Active4 beds 5 baths4,000 sq. ft.
$2,875,000Active4 beds 5 baths4,000 sq. ft.22 Vistas Drive #1, Killington, VT 05751
MLS# 5059097Listed by: PRESTIGE REAL ESTATE OF KILLINGTON
