10A Base Camp at Bear Mountain, Killington, VT 05751
Local realty services provided by:ERA Key Realty Services
10A Base Camp at Bear Mountain,Killington, VT 05751
$3,250,000
- 4 Beds
- 5 Baths
- 4,065 sq. ft.
- Condominium
- Pending
Listed by: heidi bomengen
Office: prestige real estate of killington
MLS#:5020882
Source:PrimeMLS
Price summary
- Price:$3,250,000
- Price per sq. ft.:$685.94
- Monthly HOA dues:$875
About this home
Base Camp at Bear Mountain is the newest development planned for building in Killington in more than a decade. Act now to purchase a 3000+ square foot ski in ski out 4 bedroom 4 bath duplex townhouse with attached 2-car garage. These townhomes will have direct ski in ski out access to and from Bear Mountain via the Bear Cub trail. They also will enjoy spectacular Bear Mountain ski trail views. The ground level features an open floor plan with a welcoming entry foyer and dining/living/kitchen areas bathed in natural light. The kitchen plan includes an island with sink and high end stainless appliances. The living area will feature a gas fireplace, soaring ceiling, and great views. There is an office space designated off the front entry area and a bonus room on the slope side of the space which can be used as desired by each owner. The second floor features 4-bedrooms, two of them with en-suite baths. Delivery of first homes built is planned for Fall 2026. Note: images displayed are artist renderings and are subject to change.
Contact an agent
Home facts
- Listing ID #:5020882
- Added:411 day(s) ago
- Updated:October 10, 2025 at 07:19 AM
Rooms and interior
- Bedrooms:4
- Total bathrooms:5
- Full bathrooms:2
- Living area:4,065 sq. ft.
Heating and cooling
- Heating:Radiant
Structure and exterior
- Roof:Asphalt Shingle, Membrane
- Building area:4,065 sq. ft.
Utilities
- Sewer:Community
Finances and disclosures
- Price:$3,250,000
- Price per sq. ft.:$685.94
New listings near 10A Base Camp at Bear Mountain
- New
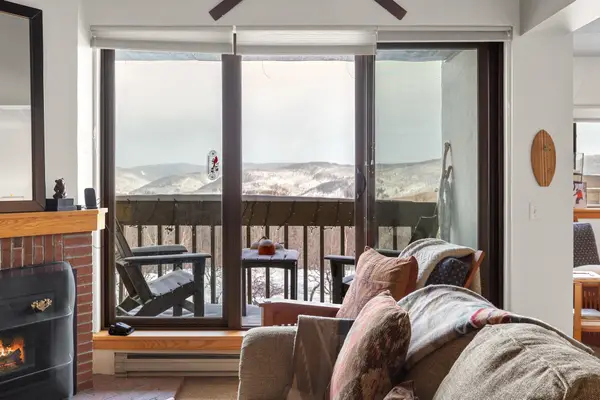 $640,000Active3 beds 2 baths1,562 sq. ft.
$640,000Active3 beds 2 baths1,562 sq. ft.205 Old Mill Road #C 26, Killington, VT 05751
MLS# 5072102Listed by: SKI COUNTRY REAL ESTATE - New
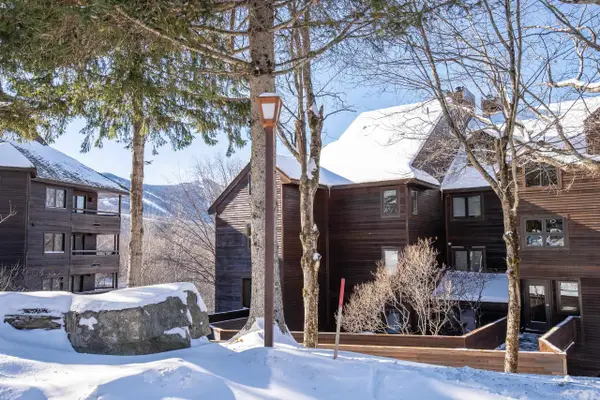 $599,000Active2 beds 2 baths1,266 sq. ft.
$599,000Active2 beds 2 baths1,266 sq. ft.57 High Ridge Road, Killington, VT 05751
MLS# 5071855Listed by: KILLINGTON VALLEY REAL ESTATE 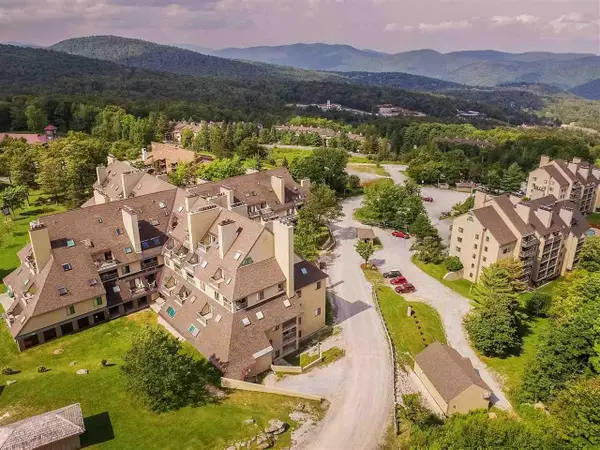 $238,000Active2 beds 2 baths913 sq. ft.
$238,000Active2 beds 2 baths913 sq. ft.133 East Mountain Road #3A1, Killington, VT 05751
MLS# 5071331Listed by: KILLINGTON PICO REALTY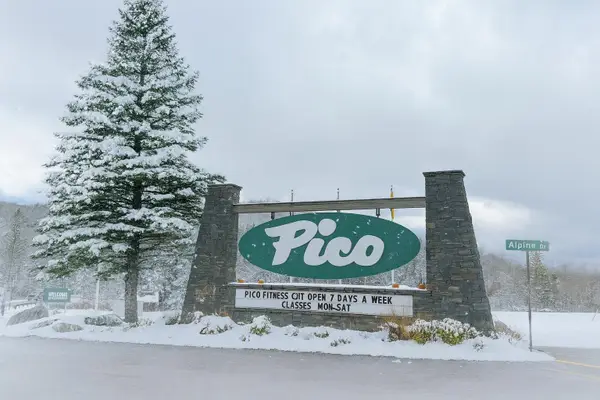 $345,000Pending1 beds 1 baths589 sq. ft.
$345,000Pending1 beds 1 baths589 sq. ft.71 Alpine Drive #D403, Killington, VT 05751
MLS# 5069717Listed by: BLUE SKY PROPERTIES, LLC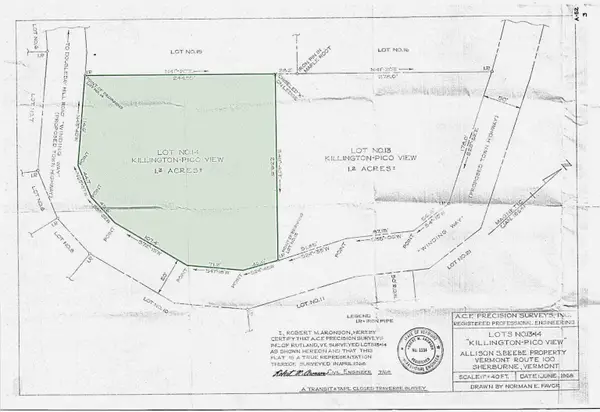 $170,000Active1.2 Acres
$170,000Active1.2 Acres0 Winding Way, Killington, VT 05751
MLS# 5069596Listed by: WWW.HOMEZU.COM $4,250,000Active5 beds 5 baths4,826 sq. ft.
$4,250,000Active5 beds 5 baths4,826 sq. ft.558 Trailview Drive, Killington, VT 05751
MLS# 5068390Listed by: KILLINGTON PICO REALTY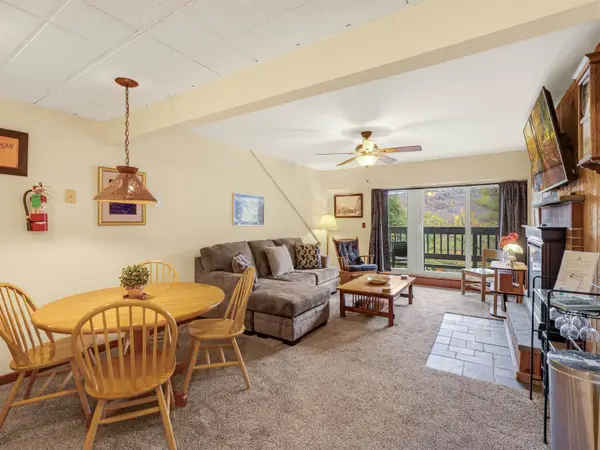 $159,000Active2 beds 1 baths836 sq. ft.
$159,000Active2 beds 1 baths836 sq. ft.135 East Mountain Road #1F3, Killington, VT 05751
MLS# 5067252Listed by: ELEVATIONS TEAM - REAL BROKER LLC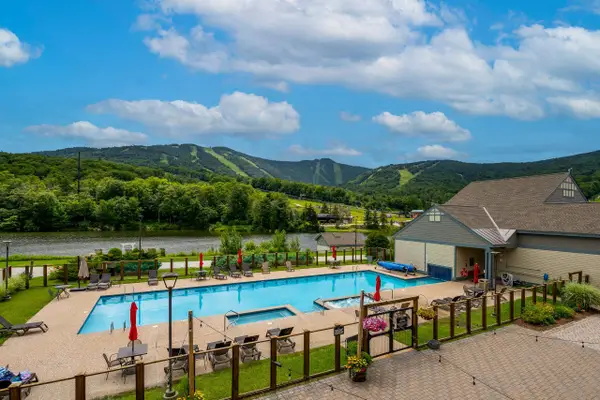 $142,500Active1 beds 1 baths654 sq. ft.
$142,500Active1 beds 1 baths654 sq. ft.228 East Mountain Road #D DRMR GRAND HOTEL 350 III (LYSIAK), Killington, VT 05751
MLS# 5066084Listed by: KILLINGTON VALLEY REAL ESTATE $440,000Active2 beds 3 baths1,237 sq. ft.
$440,000Active2 beds 3 baths1,237 sq. ft.95 Killington Center Drive #R32, Unit 322 & 323, Killington, VT 05751
MLS# 5065494Listed by: KILLINGTON VALLEY REAL ESTATE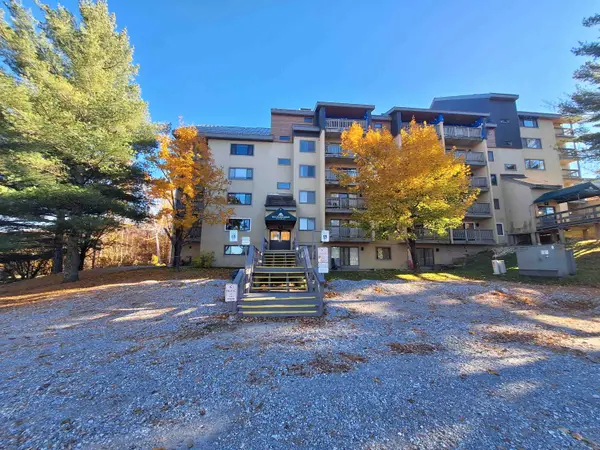 $189,000Active2 beds 2 baths949 sq. ft.
$189,000Active2 beds 2 baths949 sq. ft.137 East Mountain Road #2B1, Killington, VT 05751
MLS# 5065467Listed by: RE/MAX NORTH PROFESSIONALS
