23 Hunny Tree Road, Killington, VT 05751
Local realty services provided by:ERA Key Realty Services
23 Hunny Tree Road,Killington, VT 05751
$889,000
- 3 Beds
- 3 Baths
- 2,243 sq. ft.
- Single family
- Active
Listed by:kaitlyn hummel
Office:prestige real estate of killington
MLS#:5061681
Source:PrimeMLS
Price summary
- Price:$889,000
- Price per sq. ft.:$396.34
- Monthly HOA dues:$133.33
About this home
Sited on .8 acres in one of Killington’s desirable communities, this 3-bed, 3-bath home blends mountain character with modern style, creating the ultimate four-season getaway! Recently renovated and well maintained, this move in ready home, offered furnished and equipped, is designed for both relaxation and entertaining. At the heart of the home, the living room boasts vaulted ceilings, abundant natural light and is centered around a wood-burning insert, creating a warm, welcoming ambiance. The renovated kitchen and two updated bathrooms add fresh, contemporary appeal, and a generous mudroom with ample storage keeps outdoor gear organized for every adventure. The flexible layout offers a main-level bedroom and bath, while upstairs is comprised of two additional bedrooms (one w/ a private balcony—perfect for savoring the crisp Vermont air!) and a tastefully updated bathroom.The finished walkout lower level expands the living area with home office space and game room, ideal for working remotely, hosting friends, or simply unwinding. Outside, seasonal views can be enjoyed from the recently enlarged deck or while soaking in the brand-new hot tub. A new heating system, automatic generator, paved driveway & yard space ensure comfort and peace of mind in every season. With its mix of charm, style, and thoughtful updates, this is a rare opportunity to own a turnkey retreat in Killington. Schedule your private showing today & start making memories in the mountains!
Contact an agent
Home facts
- Year built:1989
- Listing ID #:5061681
- Added:1 day(s) ago
- Updated:September 17, 2025 at 03:38 PM
Rooms and interior
- Bedrooms:3
- Total bathrooms:3
- Full bathrooms:3
- Living area:2,243 sq. ft.
Heating and cooling
- Cooling:Wall AC
- Heating:Baseboard
Structure and exterior
- Roof:Standing Seam
- Year built:1989
- Building area:2,243 sq. ft.
- Lot area:0.8 Acres
Schools
- High school:Woodstock Union High School
- Middle school:Woodstock Union Middle School
- Elementary school:Killington Elementary School
Utilities
- Sewer:Septic
Finances and disclosures
- Price:$889,000
- Price per sq. ft.:$396.34
- Tax amount:$10,002 (2025)
New listings near 23 Hunny Tree Road
- New
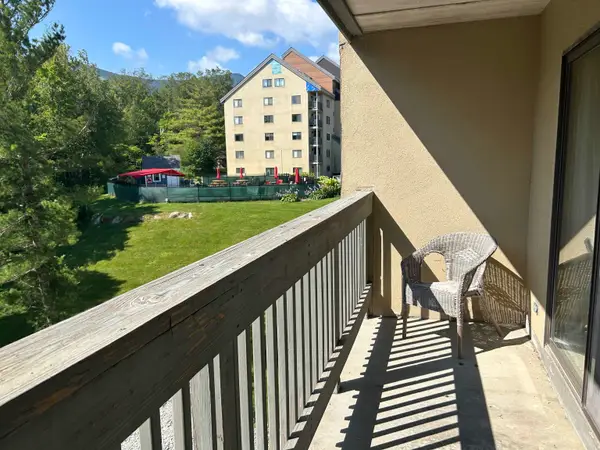 $195,000Active2 beds 2 baths900 sq. ft.
$195,000Active2 beds 2 baths900 sq. ft.137 East Mountain Road #2D3, Killington, VT 05751
MLS# 5061445Listed by: KILLINGTON VALLEY REAL ESTATE - New
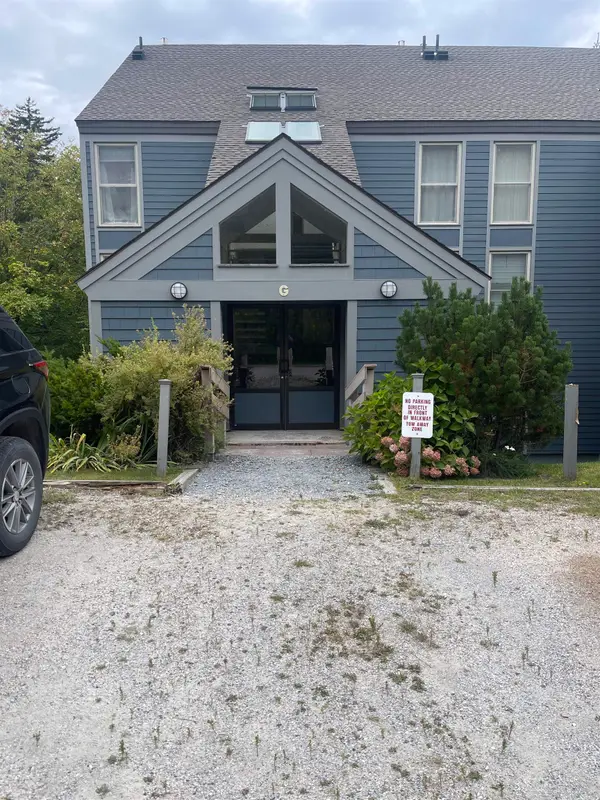 $199,900Active2 beds 1 baths652 sq. ft.
$199,900Active2 beds 1 baths652 sq. ft.907 East Mountain Road #G3, Killington, VT 05751
MLS# 5061446Listed by: KILLINGTON VALLEY REAL ESTATE - New
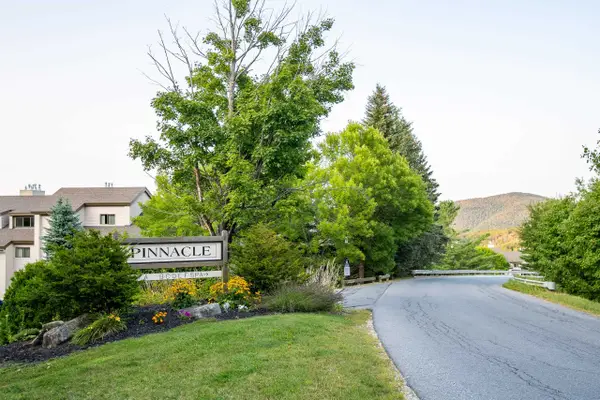 $419,000Active2 beds 2 baths935 sq. ft.
$419,000Active2 beds 2 baths935 sq. ft.255 Old Mill Road #F15, Killington, VT 05751
MLS# 5061231Listed by: KILLINGTON VALLEY REAL ESTATE - New
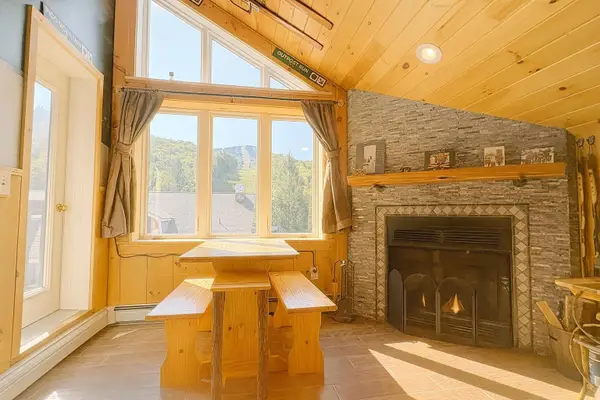 $408,000Active1 beds 1 baths590 sq. ft.
$408,000Active1 beds 1 baths590 sq. ft.71 Alpine Drive #D-408, Killington, VT 05751
MLS# 5061027Listed by: BLUE SKY PROPERTIES, LLC - New
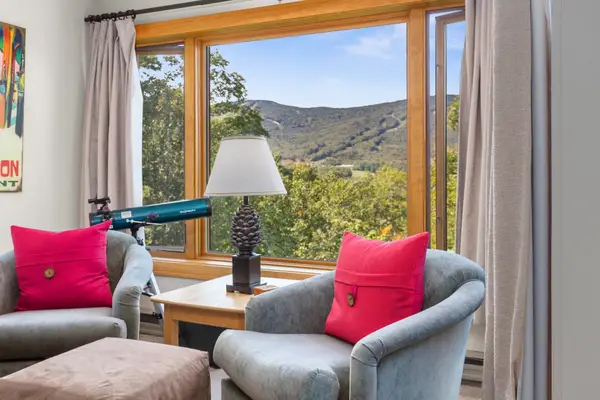 $528,000Active2 beds 3 baths1,175 sq. ft.
$528,000Active2 beds 3 baths1,175 sq. ft.57 Highridge Road #B 11, Killington, VT 05751
MLS# 5061009Listed by: SKI COUNTRY REAL ESTATE - New
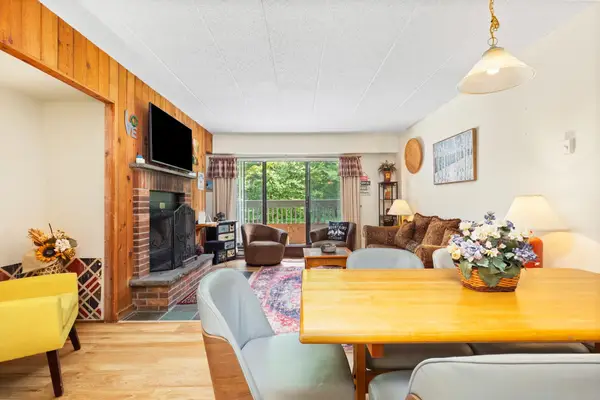 $125,000Active2 beds 2 baths900 sq. ft.
$125,000Active2 beds 2 baths900 sq. ft.137 East Mountain Road #2B4, Killington, VT 05751
MLS# 5060247Listed by: SKI COUNTRY REAL ESTATE - New
 $639,000Active3 beds 4 baths1,907 sq. ft.
$639,000Active3 beds 4 baths1,907 sq. ft.459 Woods Lane #D4, Killington, VT 05751
MLS# 5060100Listed by: PRESTIGE REAL ESTATE OF KILLINGTON 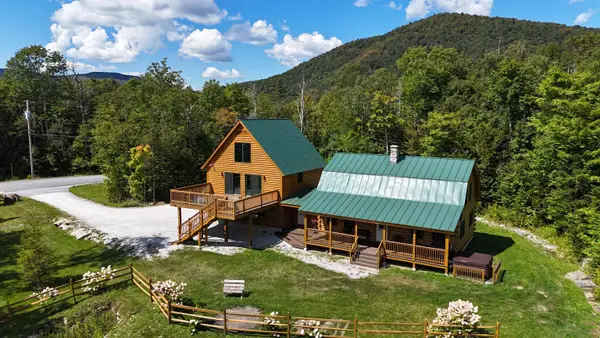 $1,500,000Active5 beds 4 baths3,640 sq. ft.
$1,500,000Active5 beds 4 baths3,640 sq. ft.96 Old Coach Road, Killington, VT 05751
MLS# 5060021Listed by: FOUR CORNER PROPERTIES LLC $2,875,000Active4 beds 5 baths4,000 sq. ft.
$2,875,000Active4 beds 5 baths4,000 sq. ft.56 Vistas Drive #5, Killington, VT 05751
MLS# 5059095Listed by: PRESTIGE REAL ESTATE OF KILLINGTON
