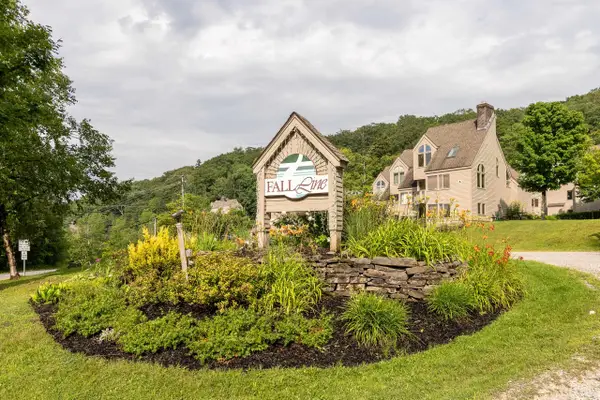257 Old Mill Road #E-24, Killington, VT 05751
Local realty services provided by:ERA Key Realty Services



257 Old Mill Road #E-24,Killington, VT 05751
$579,000
- 3 Beds
- 2 Baths
- 1,464 sq. ft.
- Condominium
- Active
Listed by:kyle kershner
Office:killington pico realty
MLS#:5051261
Source:PrimeMLS
Price summary
- Price:$579,000
- Price per sq. ft.:$395.49
- Monthly HOA dues:$827
About this home
Beautifully updated and impeccably furnished, this spacious two-level Pinnacle condominium blends modern comfort with artisanal craftsmanship. The upper-level unit showcases custom tiger maple woodwork—handcrafted by one of Killington’s most respected local artisans—bringing warmth, character, and elegance to the living spaces. Recent upgrades include quartz countertops, subway tile backsplash, sleek new appliances, high-efficiency washer/dryer, energy-saving LED lighting, new flooring throughout, and a cozy gas fireplace for après-ski relaxation. Pinnacle ownership offers a host of amenities, including summer tennis, an outdoor pool and hot tub, and an on-site activity center with games and fitness equipment. Even more luxurious perks are on the way with the upcoming completion of the all-new Pinnacle Spa, featuring a soaking pool, private hot tub room, steam room, sauna, and an inviting lounge and bar. Offered fully furnished and equipped, this turnkey retreat is located just minutes from Killington Resort and the proposed Killington Village, with winter shuttle service to the slopes. Whether you're seeking a serene mountain getaway or a savvy investment property, this stylish condo checks all the boxes. Offer deadline 5PM on 7/15/25.
Contact an agent
Home facts
- Year built:1983
- Listing Id #:5051261
- Added:33 day(s) ago
- Updated:August 12, 2025 at 10:24 AM
Rooms and interior
- Bedrooms:3
- Total bathrooms:2
- Full bathrooms:2
- Living area:1,464 sq. ft.
Heating and cooling
- Heating:Baseboard, Electric, Multi Zone
Structure and exterior
- Roof:Asphalt Shingle
- Year built:1983
- Building area:1,464 sq. ft.
Schools
- High school:Woodstock Union High School
- Middle school:Woodstock Union Middle School
- Elementary school:Killington Elementary School
Utilities
- Sewer:Public Available
Finances and disclosures
- Price:$579,000
- Price per sq. ft.:$395.49
- Tax amount:$5,918 (2025)
New listings near 257 Old Mill Road #E-24
- New
 $519,000Active2 beds 2 baths1,026 sq. ft.
$519,000Active2 beds 2 baths1,026 sq. ft.118 High RIdge Road #E18, Killington, VT 05751
MLS# 5056308Listed by: KILLINGTON VALLEY REAL ESTATE - New
 $655,000Active3 beds 3 baths1,157 sq. ft.
$655,000Active3 beds 3 baths1,157 sq. ft.776 East Mountain Road #A4, Killington, VT 05751
MLS# 5056189Listed by: KILLINGTON VALLEY REAL ESTATE - New
 $550,000Active3 beds 2 baths1,126 sq. ft.
$550,000Active3 beds 2 baths1,126 sq. ft.59 Alpine Drive #F-101, Killington, VT 05751
MLS# 5056098Listed by: KILLINGTON PICO REALTY - New
 $324,900Active1 beds 1 baths616 sq. ft.
$324,900Active1 beds 1 baths616 sq. ft.112 High Ridge Road #Unit D-5, Killington, VT 05751
MLS# 5055880Listed by: PRESTIGE REAL ESTATE OF KILLINGTON - New
 $539,000Active2 beds 3 baths1,175 sq. ft.
$539,000Active2 beds 3 baths1,175 sq. ft.57 Highridge Road #B18, Killington, VT 05751
MLS# 5055863Listed by: PRESTIGE REAL ESTATE OF KILLINGTON - New
 $899,000Active308 Acres
$899,000Active308 Acres0 River Road, Killington, VT 05751
MLS# 5055707Listed by: KW VERMONT-KILLINGTON - New
 $550,000Active1 beds 1 baths991 sq. ft.
$550,000Active1 beds 1 baths991 sq. ft.424 Trailside Drive #A1, Killington, VT 05751
MLS# 5055164Listed by: FOUR SEASONS SOTHEBY'S INT'L REALTY  $275,000Active1 beds 1 baths556 sq. ft.
$275,000Active1 beds 1 baths556 sq. ft.768 East Mountain Road #B7, Killington, VT 05751
MLS# 5054732Listed by: KW VERMONT-KILLINGTON $289,000Active2 beds 2 baths810 sq. ft.
$289,000Active2 beds 2 baths810 sq. ft.133 East Mountain Road #3D8, Killington, VT 05751
MLS# 5054331Listed by: ELEVATIONS TEAM - REAL BROKER LLC $699,000Active2 beds 3 baths2,019 sq. ft.
$699,000Active2 beds 3 baths2,019 sq. ft.148 Telemark Road #A2, Killington, VT 05751
MLS# 5054050Listed by: KILLINGTON VALLEY REAL ESTATE

