37 High Mountain Road, Killington, VT 05751
Local realty services provided by:ERA Key Realty Services
37 High Mountain Road,Killington, VT 05751
$2,395,000
- 5 Beds
- 5 Baths
- 4,318 sq. ft.
- Single family
- Active
Listed by: bret williamson
Office: killington valley real estate
MLS#:5047763
Source:PrimeMLS
Price summary
- Price:$2,395,000
- Price per sq. ft.:$508.71
- Monthly HOA dues:$163.33
About this home
With its massive entry portico, prominent staircase and bold architectural details, this impressive log home evokes the cozy comfort of a grand Adirondack lodge. High ceilings, floor to ceiling glass and prominent stone hearths reinforce the rugged, yet elegant feel. Located within the exclusive Ridgetop Estates development, which consists of only 9 lots, this lovely property is just minutes from Killington resort and its world class, year-round outdoor opportunities. The fully furnished home is fit for the purpose at hand, whether that purpose is a quiet mountain getaway, primary residence or entertaining friends and family. With five bedrooms, including three with en suite bathrooms, there’s plenty of luxurious space. Guests can spread out into two separate living areas, one on the main floor and another on the walkout lower floor, with an adjacent outdoor hot tub. There’s a lower level garage leading into an equipment room with ski boot dryers and cubbies to store gear, a ski tuning room and an office - all the amenities you need to fully enjoy your new High Mountain lifestyle.
Contact an agent
Home facts
- Year built:2009
- Listing ID #:5047763
- Added:147 day(s) ago
- Updated:November 15, 2025 at 11:25 AM
Rooms and interior
- Bedrooms:5
- Total bathrooms:5
- Full bathrooms:1
- Living area:4,318 sq. ft.
Heating and cooling
- Cooling:Central AC
- Heating:Baseboard, Radiant
Structure and exterior
- Roof:Standing Seam
- Year built:2009
- Building area:4,318 sq. ft.
- Lot area:0.46 Acres
Schools
- High school:Woodstock Union High School
- Middle school:Woodstock Union Middle School
- Elementary school:Killington Elementary School
Utilities
- Sewer:Community
Finances and disclosures
- Price:$2,395,000
- Price per sq. ft.:$508.71
- Tax amount:$24,445 (2025)
New listings near 37 High Mountain Road
- New
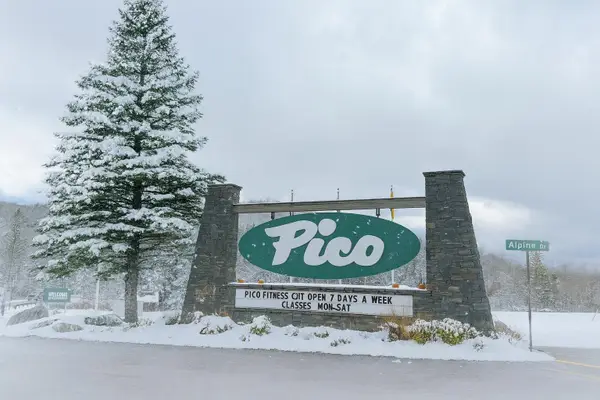 $345,000Active1 beds 1 baths589 sq. ft.
$345,000Active1 beds 1 baths589 sq. ft.71 Alpine Drive #D403, Killington, VT 05751
MLS# 5069717Listed by: BLUE SKY PROPERTIES, LLC - New
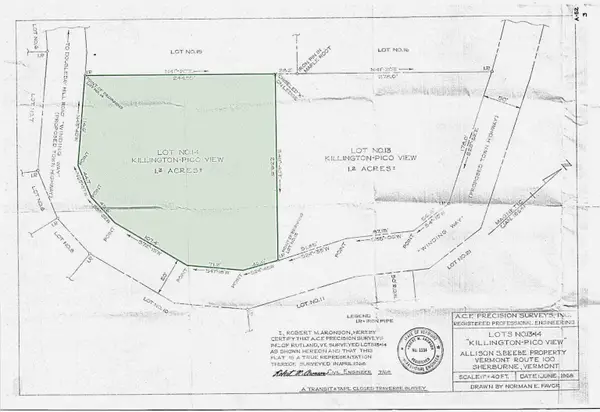 $170,000Active1.2 Acres
$170,000Active1.2 Acres0 Winding Way, Killington, VT 05751
MLS# 5069596Listed by: WWW.HOMEZU.COM - New
 $119,500Active1 beds 1 baths588 sq. ft.
$119,500Active1 beds 1 baths588 sq. ft.133 East Mountain Road #3A2, Killington, VT 05751
MLS# 5068901Listed by: LANGE & LANGE 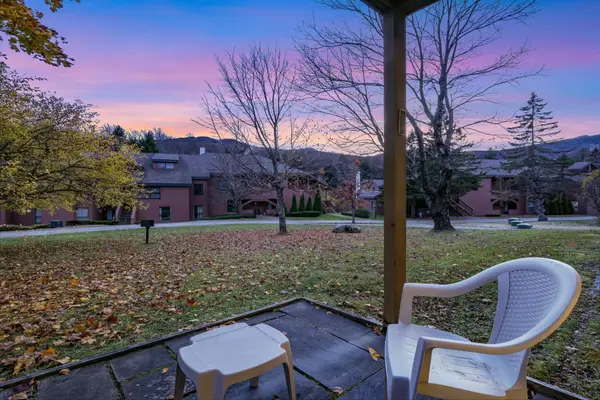 $315,000Active1 beds 1 baths754 sq. ft.
$315,000Active1 beds 1 baths754 sq. ft.528 East Mountain Road #57, Killington, VT 05751
MLS# 5068388Listed by: FOUR SEASONS SOTHEBY'S INT'L REALTY $4,250,000Active5 beds 5 baths4,826 sq. ft.
$4,250,000Active5 beds 5 baths4,826 sq. ft.558 Trailview Drive, Killington, VT 05751
MLS# 5068390Listed by: KILLINGTON PICO REALTY $205,000Pending10.4 Acres
$205,000Pending10.4 Acres504 Elbow Road #Lot 2, Killington, VT 05751
MLS# 5067485Listed by: RE/MAX NORTH PROFESSIONALS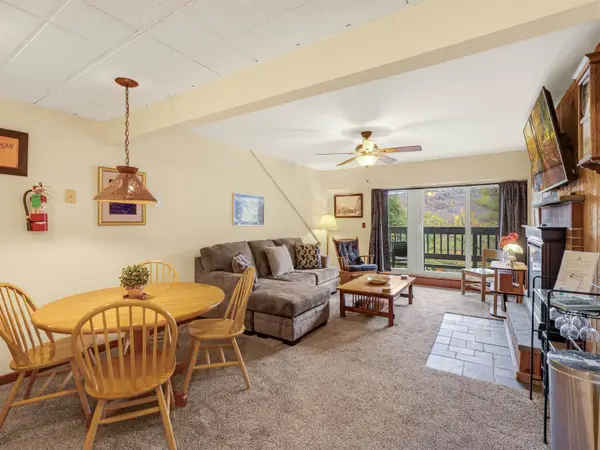 $159,000Active2 beds 1 baths836 sq. ft.
$159,000Active2 beds 1 baths836 sq. ft.135 East Mountain Road #1F3, Killington, VT 05751
MLS# 5067252Listed by: ELEVATIONS TEAM - REAL BROKER LLC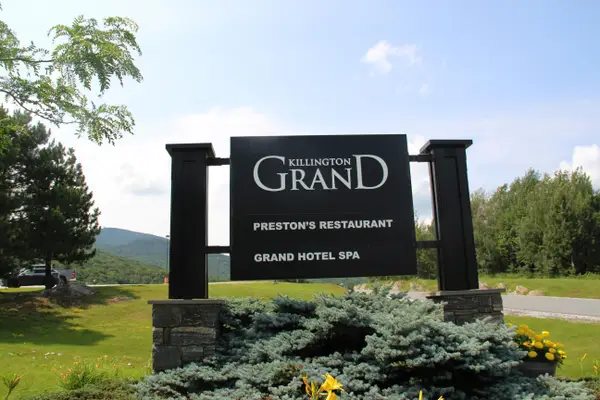 $145,000Pending1 beds 2 baths731 sq. ft.
$145,000Pending1 beds 2 baths731 sq. ft.228 East Mountain Road #E SPCL GRAND HOTEL 342/344 IV (SPANGHER), Killington, VT 05751
MLS# 5066243Listed by: KILLINGTON VALLEY REAL ESTATE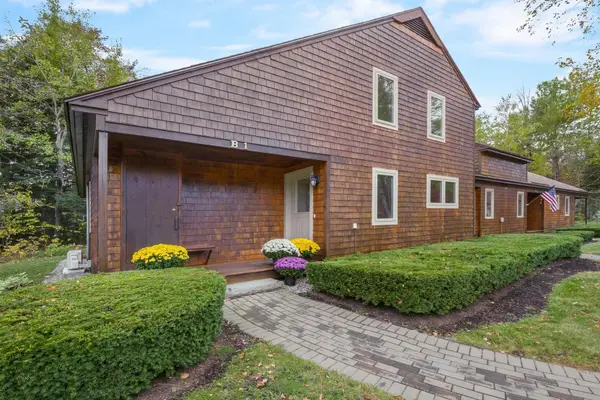 $650,000Pending3 beds 3 baths1,649 sq. ft.
$650,000Pending3 beds 3 baths1,649 sq. ft.136 Glazebrook Road #B1, Killington, VT 05751
MLS# 5066219Listed by: FOUR SEASONS SOTHEBY'S INT'L REALTY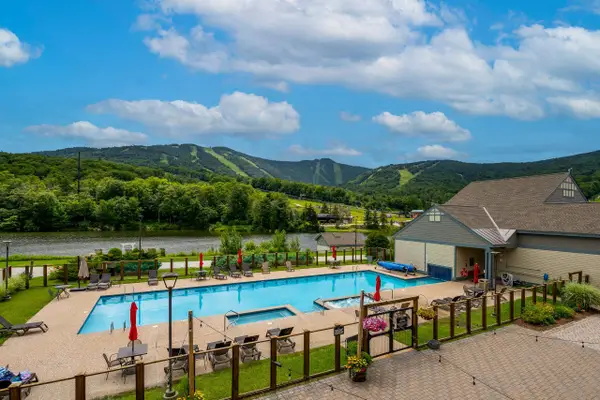 $142,500Active1 beds 1 baths654 sq. ft.
$142,500Active1 beds 1 baths654 sq. ft.228 East Mountain Road #D DRMR GRAND HOTEL 350 III (LYSIAK), Killington, VT 05751
MLS# 5066084Listed by: KILLINGTON VALLEY REAL ESTATE
