69 Killington Center Drive #131,132, Killington, VT 05751
Local realty services provided by:ERA Key Realty Services
69 Killington Center Drive #131,132,Killington, VT 05751
$450,000
- 2 Beds
- 3 Baths
- 1,288 sq. ft.
- Condominium
- Active
Listed by: bret williamson
Office: killington valley real estate
MLS#:5037017
Source:PrimeMLS
Price summary
- Price:$450,000
- Price per sq. ft.:$349.38
- Monthly HOA dues:$800
About this home
Exciting Opportunity at Killington Center – Renovated & Ready to Rent! Welcome to Units 131 & 132 at Killington Center—2 beautifully renovated condos offering the ultimate in convenience, comfort, & flexibility. Each fully furnished unit is thoughtfully designed for short-term rental success or personal enjoyment. One of the units is a lock-off bedroom/bathroom suite—perfect for added privacy, guest separation, or maximizing rental options. These units can be rented individually (131 as a studio, 132 as a 1-bedroom, 2-bath), or combined as one unit. In 2023, these units brought in a strong $50,639 in gross rental income. Recent upgrades include a new slider with built-in mini blinds, a private concrete patio, & 2 efficient heat pumps for year-round heating and cooling. A cozy stone-faced gas fireplace sets the mood, while custom cellular shades offer privacy and light control. The kitchen is a standout with sleek granite countertops, stainless appliances, a stylish tile backsplash, & it flows effortlessly into the living space featuring new vinyl plank flooring. You'll also find three flat-screen smart TVs, & a full-size washer/dryer for convenience. One of the bathrooms also features a large, luxurious multi-jet shower—a perfect touch of spa-like relaxation after a day on the slopes. Outside, enjoy paved, flat parking and access to a heated, saline outdoor pool in summer! The location on Killington Road means you’re just a short walk from restaurants & next to shuttle bus.
Contact an agent
Home facts
- Year built:1987
- Listing ID #:5037017
- Added:261 day(s) ago
- Updated:January 06, 2026 at 11:26 AM
Rooms and interior
- Bedrooms:2
- Total bathrooms:3
- Full bathrooms:3
- Living area:1,288 sq. ft.
Heating and cooling
- Cooling:Mini Split
- Heating:Baseboard
Structure and exterior
- Roof:Asphalt Shingle
- Year built:1987
- Building area:1,288 sq. ft.
Schools
- High school:Woodstock Union High School
- Middle school:Woodstock Union Middle School
- Elementary school:Killington Elementary School
Utilities
- Sewer:Community
Finances and disclosures
- Price:$450,000
- Price per sq. ft.:$349.38
- Tax amount:$5,692 (2025)
New listings near 69 Killington Center Drive #131,132
- New
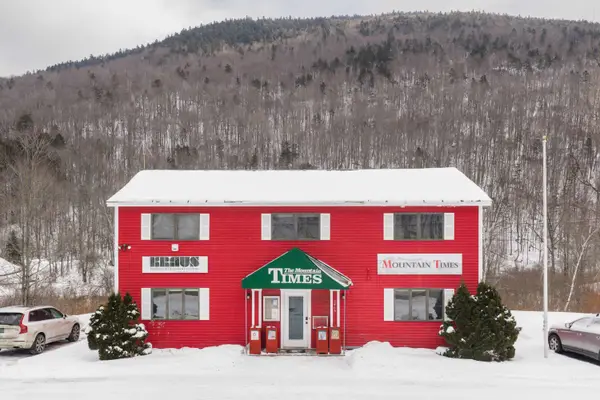 $595,000Active5 beds 2 baths2,900 sq. ft.
$595,000Active5 beds 2 baths2,900 sq. ft.5465 Us Route 4, Killington, VT 05751
MLS# 5072802Listed by: OWNERENTRY.COM - New
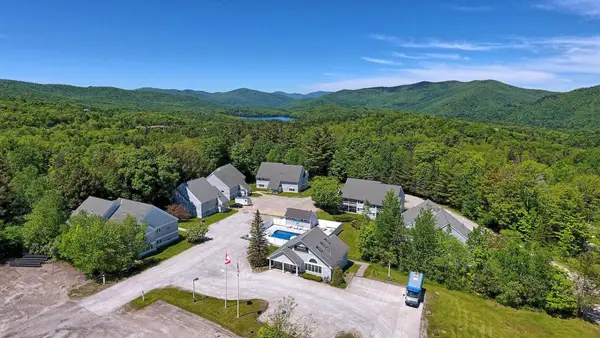 $449,000Active2 beds 3 baths1,237 sq. ft.
$449,000Active2 beds 3 baths1,237 sq. ft.120 Killington Center Drive #531 and 532, Killington, VT 05751
MLS# 5072701Listed by: KW VERMONT-KILLINGTON 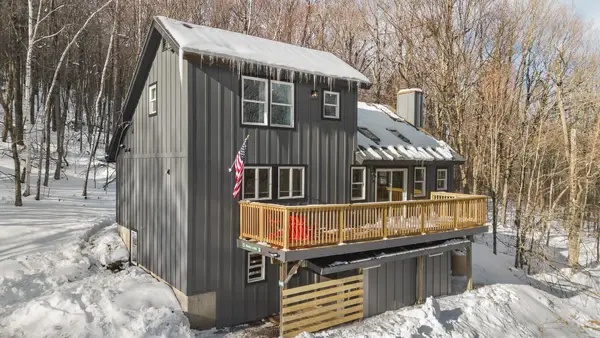 $1,149,000Active4 beds 3 baths2,529 sq. ft.
$1,149,000Active4 beds 3 baths2,529 sq. ft.1990 East Mountain Road, Killington, VT 05751
MLS# 5072455Listed by: SKI COUNTRY REAL ESTATE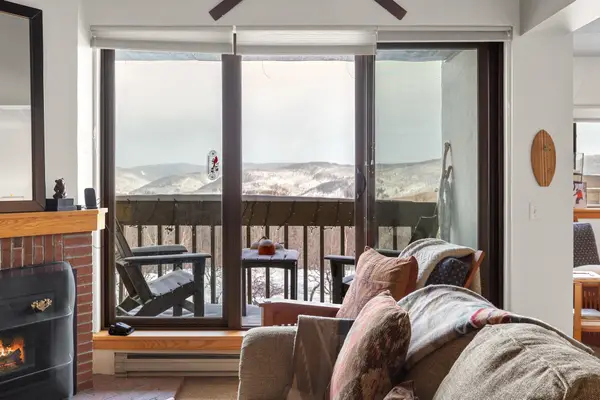 $640,000Active3 beds 2 baths1,562 sq. ft.
$640,000Active3 beds 2 baths1,562 sq. ft.205 Old Mill Road #C 26, Killington, VT 05751
MLS# 5072102Listed by: SKI COUNTRY REAL ESTATE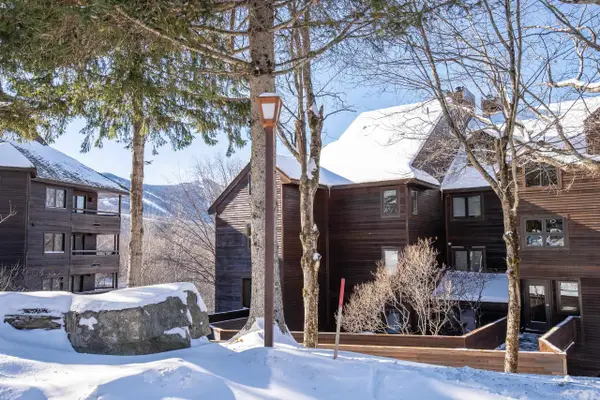 $599,000Active2 beds 2 baths1,266 sq. ft.
$599,000Active2 beds 2 baths1,266 sq. ft.57 High Ridge Road, Killington, VT 05751
MLS# 5071855Listed by: KILLINGTON VALLEY REAL ESTATE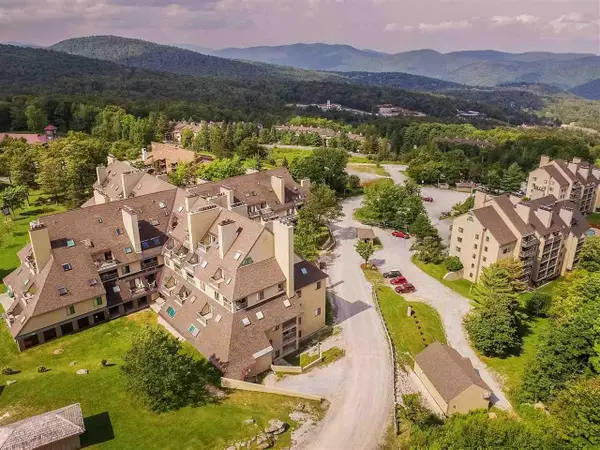 $238,000Active2 beds 2 baths913 sq. ft.
$238,000Active2 beds 2 baths913 sq. ft.133 East Mountain Road #3A1, Killington, VT 05751
MLS# 5071331Listed by: KILLINGTON PICO REALTY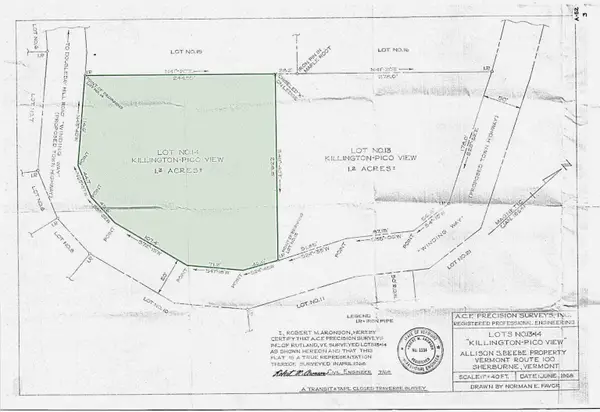 $170,000Active1.2 Acres
$170,000Active1.2 Acres0 Winding Way, Killington, VT 05751
MLS# 5069596Listed by: WWW.HOMEZU.COM $4,250,000Active5 beds 5 baths4,826 sq. ft.
$4,250,000Active5 beds 5 baths4,826 sq. ft.558 Trailview Drive, Killington, VT 05751
MLS# 5068390Listed by: KILLINGTON PICO REALTY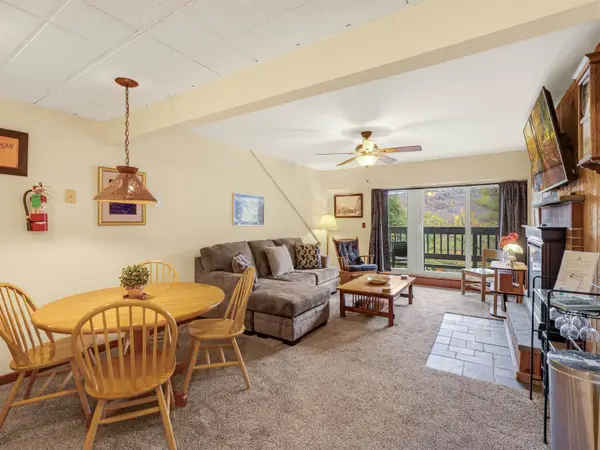 $159,000Active2 beds 1 baths836 sq. ft.
$159,000Active2 beds 1 baths836 sq. ft.135 East Mountain Road #1F3, Killington, VT 05751
MLS# 5067252Listed by: ELEVATIONS TEAM - REAL BROKER LLC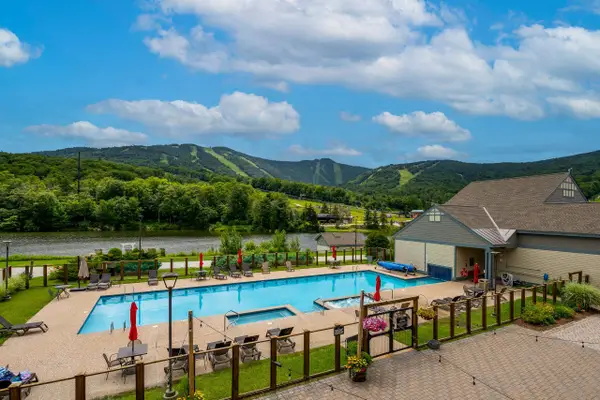 $142,500Pending1 beds 1 baths654 sq. ft.
$142,500Pending1 beds 1 baths654 sq. ft.228 East Mountain Road #D DRMR GRAND HOTEL 350 III (LYSIAK), Killington, VT 05751
MLS# 5066084Listed by: KILLINGTON VALLEY REAL ESTATE
