695 Tanglewood Drive, Killington, VT 05751
Local realty services provided by:ERA Key Realty Services
695 Tanglewood Drive,Killington, VT 05751
$2,975,000
- 6 Beds
- 5 Baths
- - sq. ft.
- Single family
- Sold
Listed by: t story jenks, dia jenks
Office: landvest, inc/woodstock
MLS#:5028225
Source:PrimeMLS
Sorry, we are unable to map this address
Price summary
- Price:$2,975,000
About this home
This handcrafted log cabin on 10 private acres with views of Killington Mountain serves as base camp after a day on the slopes. Built in 2006 by skilled timber smiths, each log was hand-peeled with drawknives, preserving its natural beauty and grain. The great room’s scale and thick wooden walls create a true mountain retreat, ideal for gathering with family and friends. Whether playing board games by the fire, sipping cocoa on one of the two covered porches, or sharing a home-cooked meal, this home fosters connection. Spanning three levels, this modern yet rustic cabin is light-filled and spacious: "Aspen of the East" design aesthetic with an open-concept great room, stone fireplace, and gourmet kitchen Primary King Suite on the second level includes an office loft overlooking the great room. Two guest bedrooms on the first level with a shared bath. Lower level ski room, family entertainment area, second kitchen, and two bedrooms for overflow of guests. Finish the day with a soak in the hot tub under the stars or gather around the fire pit. Three-bay detached garage with finished apartment space above (kitchenette, bedroom, bath) for an office, studio, gym, or guests. Updated with technology systems and two Tesla EV chargers. The outdoors beckons with skiing, sledding, and snowshoeing in winter and hiking, mountain biking, and golf in summer. Nearby attractions include the Killington Adventure Center, Yoga, Spa and Green Mountain National Golf Course.
Contact an agent
Home facts
- Year built:2006
- Listing ID #:5028225
- Added:342 day(s) ago
- Updated:January 09, 2026 at 10:54 PM
Rooms and interior
- Bedrooms:6
- Total bathrooms:5
- Full bathrooms:1
Heating and cooling
- Cooling:Mini Split
- Heating:Radiant
Structure and exterior
- Roof:Standing Seam
- Year built:2006
Schools
- High school:Woodstock Union High School
- Middle school:Woodstock Union Middle School
- Elementary school:Killington Elementary School
Utilities
- Sewer:Leach Field, Septic
Finances and disclosures
- Price:$2,975,000
- Tax amount:$31,423 (2025)
New listings near 695 Tanglewood Drive
- New
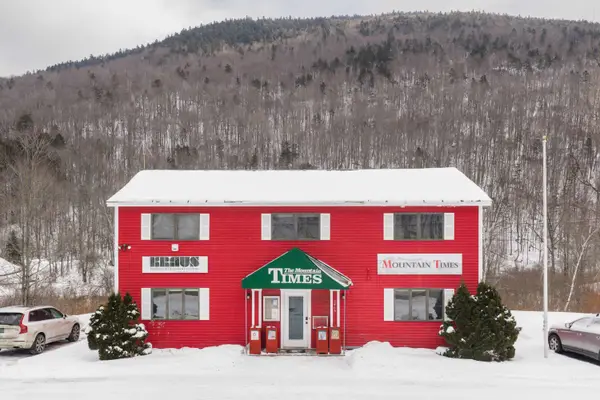 $595,000Active5 beds 2 baths2,900 sq. ft.
$595,000Active5 beds 2 baths2,900 sq. ft.5465 Us Route 4, Killington, VT 05751
MLS# 5072802Listed by: OWNERENTRY.COM - New
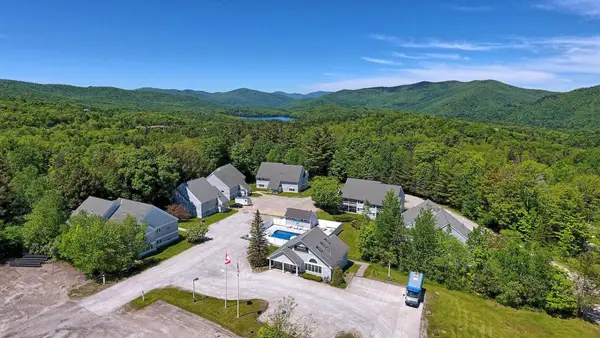 $449,000Active2 beds 3 baths1,237 sq. ft.
$449,000Active2 beds 3 baths1,237 sq. ft.120 Killington Center Drive #531 and 532, Killington, VT 05751
MLS# 5072701Listed by: KW VERMONT-KILLINGTON 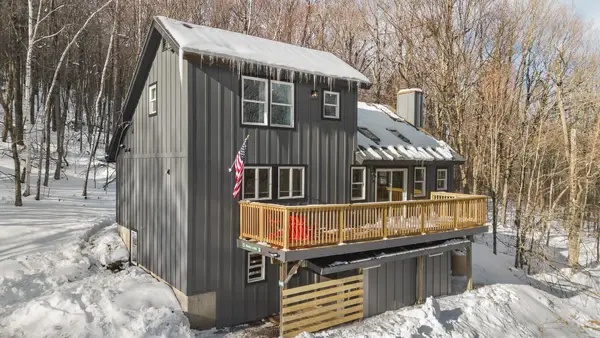 $1,149,000Active3 beds 3 baths2,529 sq. ft.
$1,149,000Active3 beds 3 baths2,529 sq. ft.1990 East Mountain Road, Killington, VT 05751
MLS# 5072455Listed by: SKI COUNTRY REAL ESTATE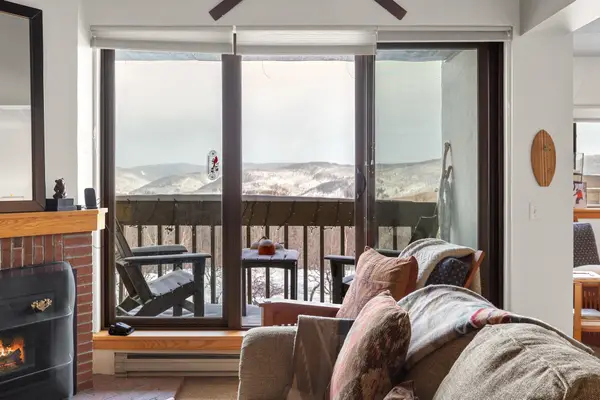 $640,000Active3 beds 2 baths1,562 sq. ft.
$640,000Active3 beds 2 baths1,562 sq. ft.205 Old Mill Road #C 26, Killington, VT 05751
MLS# 5072102Listed by: SKI COUNTRY REAL ESTATE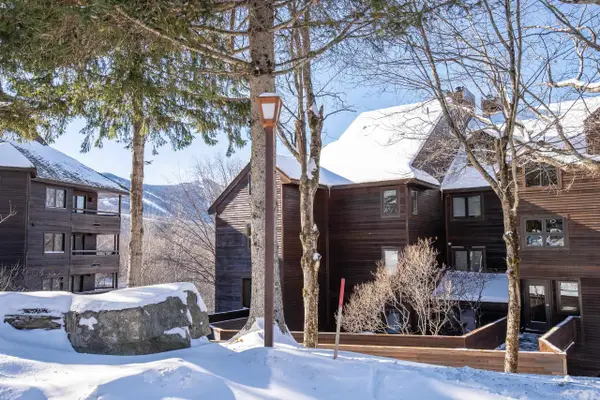 $599,000Active2 beds 2 baths1,266 sq. ft.
$599,000Active2 beds 2 baths1,266 sq. ft.57 High Ridge Road, Killington, VT 05751
MLS# 5071855Listed by: KILLINGTON VALLEY REAL ESTATE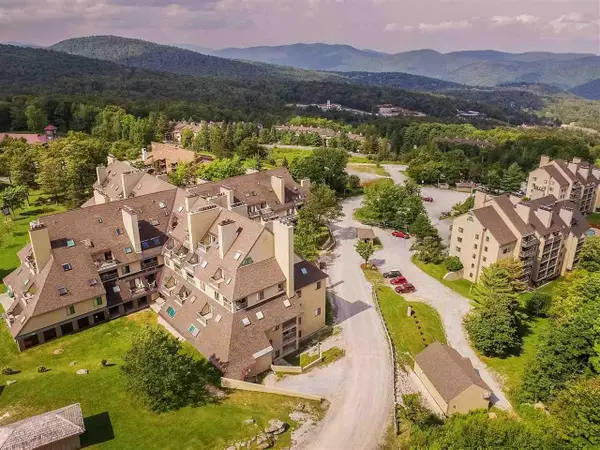 $238,000Active2 beds 2 baths913 sq. ft.
$238,000Active2 beds 2 baths913 sq. ft.133 East Mountain Road #3A1, Killington, VT 05751
MLS# 5071331Listed by: KILLINGTON PICO REALTY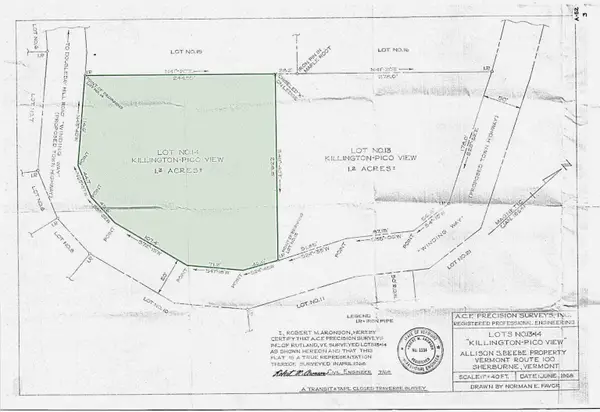 $170,000Active1.2 Acres
$170,000Active1.2 Acres0 Winding Way, Killington, VT 05751
MLS# 5069596Listed by: WWW.HOMEZU.COM $4,250,000Active5 beds 5 baths4,826 sq. ft.
$4,250,000Active5 beds 5 baths4,826 sq. ft.558 Trailview Drive, Killington, VT 05751
MLS# 5068390Listed by: KILLINGTON PICO REALTY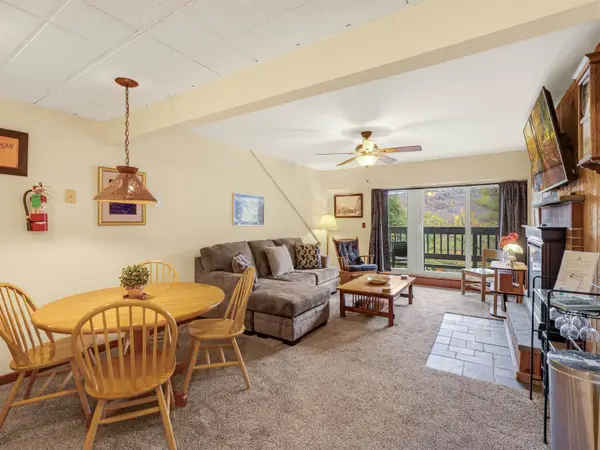 $159,000Active2 beds 1 baths836 sq. ft.
$159,000Active2 beds 1 baths836 sq. ft.135 East Mountain Road #1F3, Killington, VT 05751
MLS# 5067252Listed by: ELEVATIONS TEAM - REAL BROKER LLC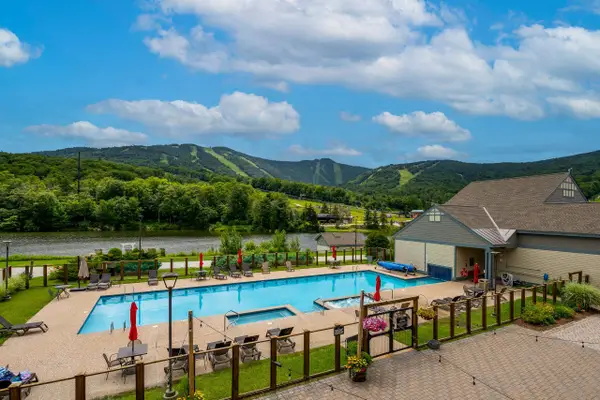 $142,500Pending1 beds 1 baths654 sq. ft.
$142,500Pending1 beds 1 baths654 sq. ft.228 East Mountain Road #D DRMR GRAND HOTEL 350 III (LYSIAK), Killington, VT 05751
MLS# 5066084Listed by: KILLINGTON VALLEY REAL ESTATE
