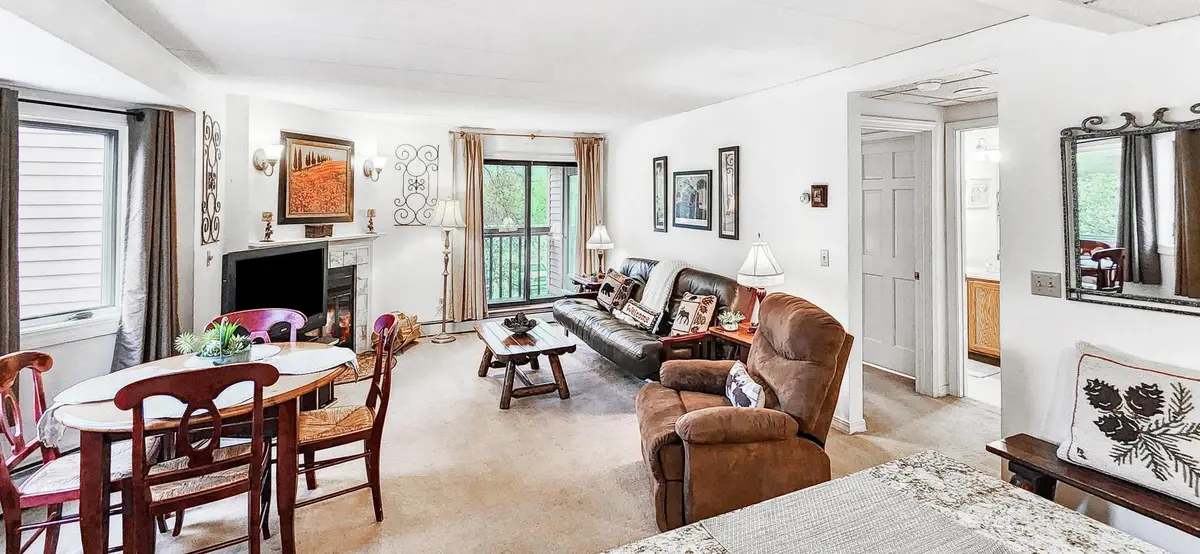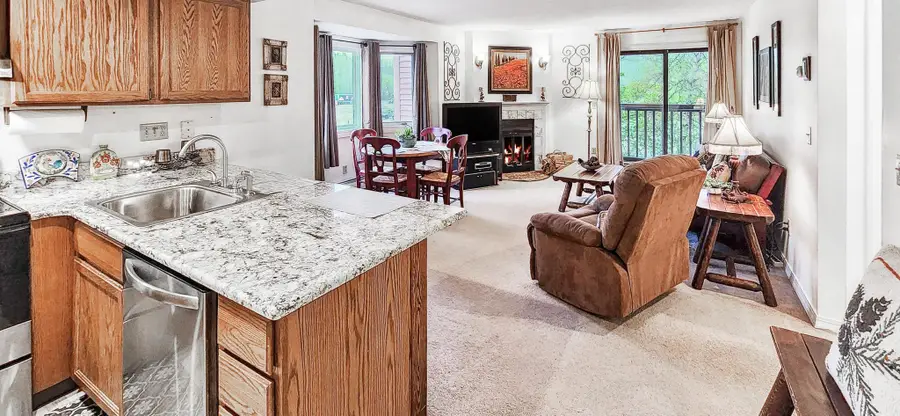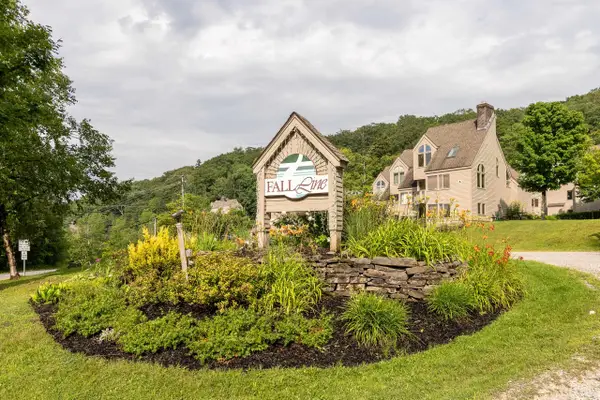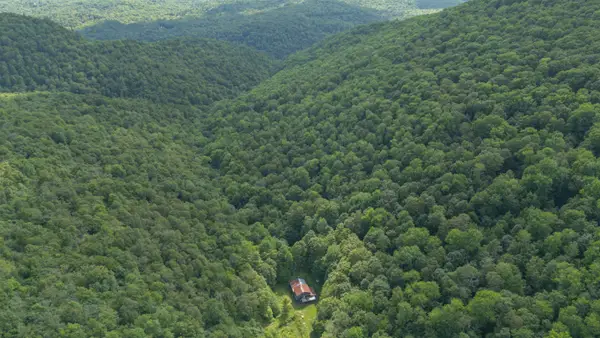73 Alpine Drive #C211, Killington, VT 05751
Local realty services provided by:ERA Key Realty Services



73 Alpine Drive #C211,Killington, VT 05751
$344,000
- 1 Beds
- 1 Baths
- 675 sq. ft.
- Condominium
- Pending
Listed by:michelle lord
Office:ski country real estate
MLS#:5042725
Source:PrimeMLS
Price summary
- Price:$344,000
- Price per sq. ft.:$509.63
- Monthly HOA dues:$542
About this home
Step into effortless living at 73 Alpine Drive - a charming condo that blends comfort, convenience and style in one inviting space. Perfect as a first home, a retreat or an investment property, this residence presents a rare opportunity to enjoy the best of Pico Resort in a beautifully maintained, easy-to-manage package. This 1 bedroom/1 bath, well designed corner unit is 685 sq ft offering an abundance of natural light. The thoughtfully arranged living area is both welcoming and functional, ideal for relaxing in front of the wood burning fireplace or entertaining guests. A generous sized bedroom provides a tranquil retreat, complete with sufficient closet space to keep your sanctuary organized and a covered porch to sip your coffee on. Enjoy the mountain view right from your dining room window. Appreciate the proximity to being just steps away from skiing in the winter and activities throughout the year hosted at Pico. If fitness is your thing, the Pico Fitness Center, offering a workout facility, heated indoor lap pool, sauna and fitness classes is only a short walk away. Public transportation is conveniently located just outside of the front door making it easy to go out to dine, shop or enjoy what the region has to offer. Heat is included in the monthly HOA fees making this unit even more desirable. The building offers an elevator, laundry facility and your own personal ski locker. Don't miss your opportunity to own this move-in ready oasis. Schedule your showing today!
Contact an agent
Home facts
- Year built:1987
- Listing Id #:5042725
- Added:82 day(s) ago
- Updated:August 10, 2025 at 09:40 PM
Rooms and interior
- Bedrooms:1
- Total bathrooms:1
- Full bathrooms:1
- Living area:675 sq. ft.
Heating and cooling
- Heating:Baseboard, Hot Water, Wood
Structure and exterior
- Year built:1987
- Building area:675 sq. ft.
Schools
- High school:Woodstock Union High School
- Middle school:Woodstock Union Middle School
- Elementary school:Killington Elementary School
Utilities
- Sewer:Public Available
Finances and disclosures
- Price:$344,000
- Price per sq. ft.:$509.63
- Tax amount:$3,297 (2025)
New listings near 73 Alpine Drive #C211
- New
 $519,000Active2 beds 2 baths1,026 sq. ft.
$519,000Active2 beds 2 baths1,026 sq. ft.118 High RIdge Road #E18, Killington, VT 05751
MLS# 5056308Listed by: KILLINGTON VALLEY REAL ESTATE - New
 $655,000Active3 beds 3 baths1,157 sq. ft.
$655,000Active3 beds 3 baths1,157 sq. ft.776 East Mountain Road #A4, Killington, VT 05751
MLS# 5056189Listed by: KILLINGTON VALLEY REAL ESTATE - New
 $550,000Active3 beds 2 baths1,126 sq. ft.
$550,000Active3 beds 2 baths1,126 sq. ft.59 Alpine Drive #F-101, Killington, VT 05751
MLS# 5056098Listed by: KILLINGTON PICO REALTY - New
 $324,900Active1 beds 1 baths616 sq. ft.
$324,900Active1 beds 1 baths616 sq. ft.112 High Ridge Road #Unit D-5, Killington, VT 05751
MLS# 5055880Listed by: PRESTIGE REAL ESTATE OF KILLINGTON - New
 $539,000Active2 beds 3 baths1,175 sq. ft.
$539,000Active2 beds 3 baths1,175 sq. ft.57 Highridge Road #B18, Killington, VT 05751
MLS# 5055863Listed by: PRESTIGE REAL ESTATE OF KILLINGTON - New
 $899,000Active308 Acres
$899,000Active308 Acres0 River Road, Killington, VT 05751
MLS# 5055707Listed by: KW VERMONT-KILLINGTON - New
 $550,000Active1 beds 1 baths991 sq. ft.
$550,000Active1 beds 1 baths991 sq. ft.424 Trailside Drive #A1, Killington, VT 05751
MLS# 5055164Listed by: FOUR SEASONS SOTHEBY'S INT'L REALTY  $275,000Active1 beds 1 baths556 sq. ft.
$275,000Active1 beds 1 baths556 sq. ft.768 East Mountain Road #B7, Killington, VT 05751
MLS# 5054732Listed by: KW VERMONT-KILLINGTON $289,000Active2 beds 2 baths810 sq. ft.
$289,000Active2 beds 2 baths810 sq. ft.133 East Mountain Road #3D8, Killington, VT 05751
MLS# 5054331Listed by: ELEVATIONS TEAM - REAL BROKER LLC $699,000Active2 beds 3 baths2,019 sq. ft.
$699,000Active2 beds 3 baths2,019 sq. ft.148 Telemark Road #A2, Killington, VT 05751
MLS# 5054050Listed by: KILLINGTON VALLEY REAL ESTATE

