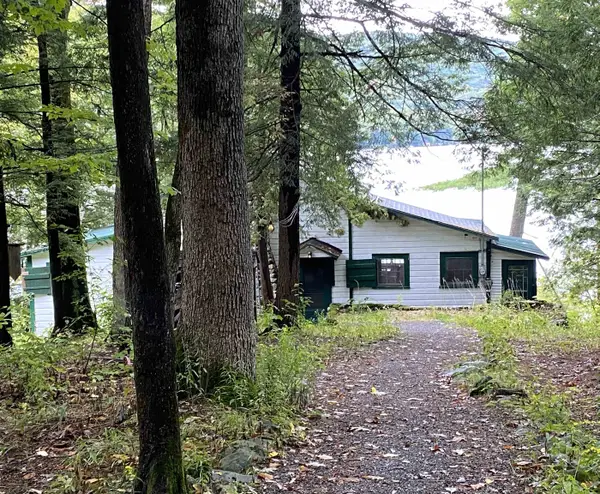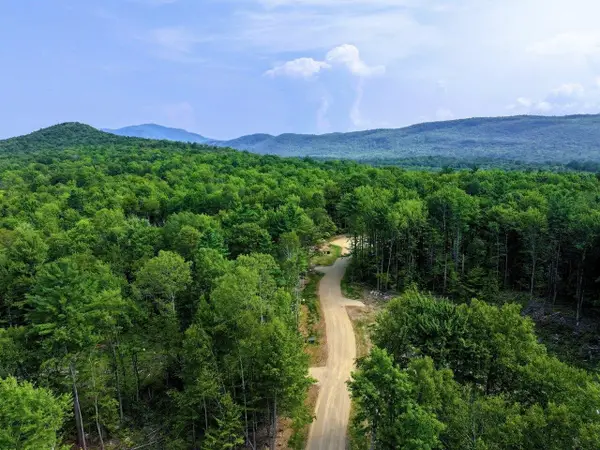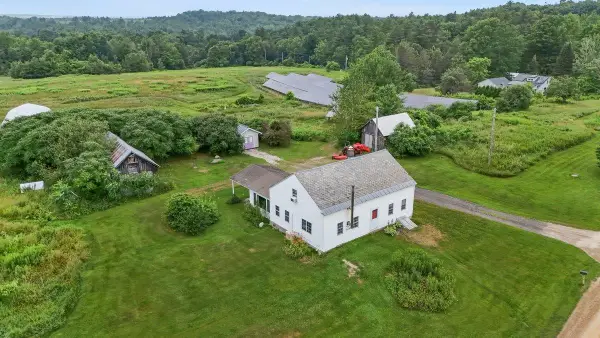671 Ferson Road, Leicester, VT 05733
Local realty services provided by:ERA Key Realty Services
671 Ferson Road,Leicester, VT 05733
$720,000
- 6 Beds
- 4 Baths
- - sq. ft.
- Single family
- Sold
Listed by: jacob barnesPhone: 802-349-7840
Office: exp realty
MLS#:5067277
Source:PrimeMLS
Sorry, we are unable to map this address
Price summary
- Price:$720,000
About this home
Set on a peaceful lot just a quarter mile from Route 7, this beautifully updated Vermont farmhouse blends history with modern comfort. Once serving as the original Leicester Town Hall, it retains its character while offering extensive updates throughout. Step into the welcoming sunroom entryway with a handsome slate floor. The kitchen features abundant cabinet space, refinished counters, new tile and backsplash, and a redone pantry. Nearly every detail has been refreshed, from outlets and switches to fresh paint throughout. Updates include new light and sink fixtures, custom closets, a new pellet stove and chimney, new hearths, and a fully renovated downstairs bath. Upstairs has been re-drywalled and reinsulated for comfort and efficiency, and the laundry room has been redone. Hardie board siding and updated windows provide lasting quality and low maintenance. With six bedrooms and multiple bonus rooms, there is plenty of space for a home gym, office, or hobbies. A large attached in-law suite offers first floor living, a full kitchen, and a full bathroom. The septic system was replaced in 2021. Outside, a new deck overlooks rolling meadows and a pond, currently low due to dry conditions. Several outbuildings, a spacious garage, and a large attic offer excellent storage and future expansion potential. Located just minutes to Brandon, Middlebury, Branbury State Park and Lake Dunmore, this property offers the best of Vermont living with charm, history, and modern updates.
Contact an agent
Home facts
- Year built:1908
- Listing ID #:5067277
- Added:73 day(s) ago
- Updated:January 06, 2026 at 07:45 PM
Rooms and interior
- Bedrooms:6
- Total bathrooms:4
- Full bathrooms:3
Heating and cooling
- Heating:Baseboard, Electric, Gas Heater, Wood
Structure and exterior
- Roof:Metal
- Year built:1908
Schools
- High school:Otter Valley UHSD #8
- Middle school:Otter Valley High School
- Elementary school:Leicester Central School
Utilities
- Sewer:Concrete, On Site Septic Exists, Private, Septic
Finances and disclosures
- Price:$720,000
- Tax amount:$7,215 (2024)
New listings near 671 Ferson Road
 $524,000Pending4 beds 2 baths1,872 sq. ft.
$524,000Pending4 beds 2 baths1,872 sq. ft.53 Lakeview Drive, Leicester, VT 05733
MLS# 5063104Listed by: BHHS VERMONT REALTY GROUP/MIDDLEBURY $695,000Active21.07 Acres
$695,000Active21.07 AcresLots 4-9 Fern Lake Road, Leicester, VT 05733
MLS# 5056798Listed by: COLDWELL BANKER HICKOK AND BOARDMAN $475,000Pending3 beds 1 baths2,042 sq. ft.
$475,000Pending3 beds 1 baths2,042 sq. ft.490 Delorm Road, Leicester, VT 05733
MLS# 5051309Listed by: BLUE SLATE REALTY
