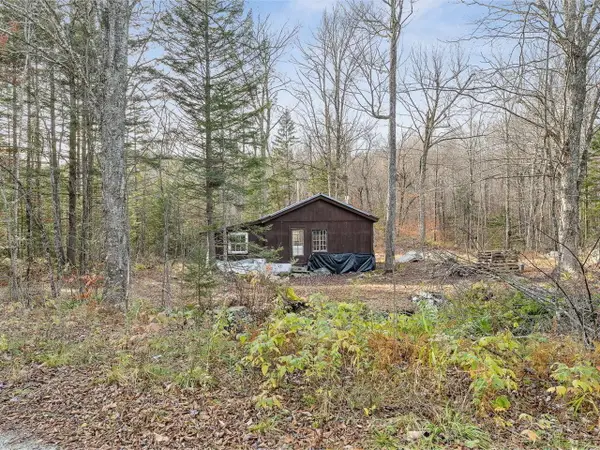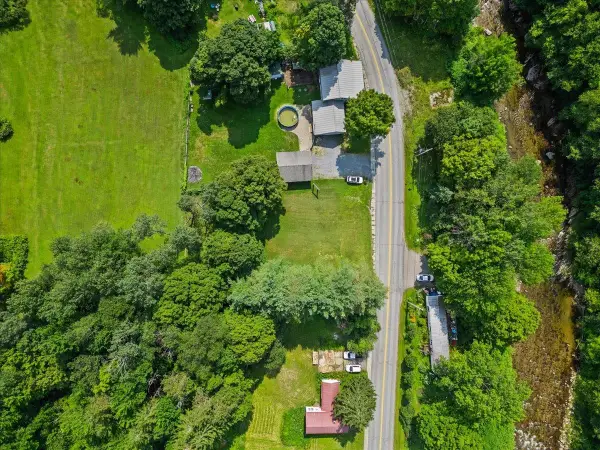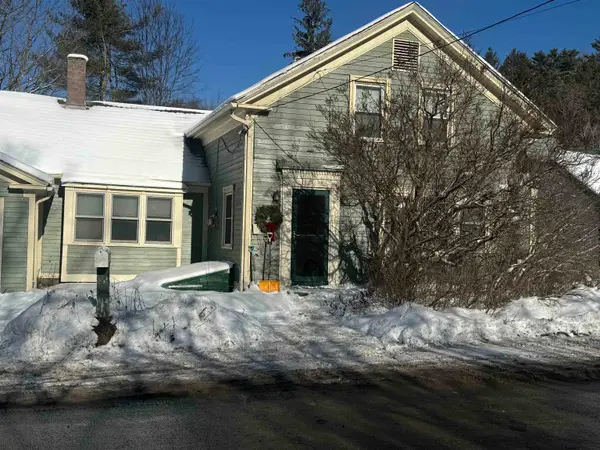143 Biddle Road, Lincoln, VT 05443
Local realty services provided by:ERA Key Realty Services
143 Biddle Road,Lincoln, VT 05443
$699,000
- 3 Beds
- 4 Baths
- 2,844 sq. ft.
- Single family
- Pending
Listed by: flex realty group, kate earley
Office: flex realty
MLS#:5061261
Source:PrimeMLS
Price summary
- Price:$699,000
- Price per sq. ft.:$177.05
About this home
This property would be perfect for retreats of every modality. Set in the peaceful countryside of Lincoln Vermont, this custom log retreat captures sweeping mountain views and offers land with endless possibilities, a retreat sanctuary. A striking red metal roof tops the wide front porch, inviting you to relax and savor the quiet outdoors. A detached art studio and multiple bonus rooms add creative flexibility to the property.Inside, exposed beams, warm wood floors, and custom cabinetry create a welcoming heart to the home. Two of the bedrooms are arranged as thoughtful two-room suites, providing extra space for sitting areas, offices, or private retreats. A handcrafted staircase leads to a light-filled library with built-in shelving and a unique circular window seat framing a perfect mountain view. The three-season spa-like sunroom is a private sanctuary with a rehab/exercise pool, wood stove, shower, and lounge area, all wrapped in walls of glass that bring nature in. A full basement provides additional finished dry space for storage or hobbies.Open fields, two run-ins, a single automatic waterer, and two hydrants with electricity make the fenced pastures ideal for horses or other animals. Ideally located, 7.4 miles to Bristol, 19 miles to Middlebury, 33 miles to Burlington with world-class skiing at Mad River Glen (10 miles) Sugarbush (18 miles) this property blends craftsmanship, flexibility, and convenience, offering a lifestyle as unique as the home itself.
Contact an agent
Home facts
- Year built:1998
- Listing ID #:5061261
- Added:161 day(s) ago
- Updated:February 22, 2026 at 08:27 AM
Rooms and interior
- Bedrooms:3
- Total bathrooms:4
- Full bathrooms:2
- Living area:2,844 sq. ft.
Heating and cooling
- Cooling:Central AC
- Heating:Geothermal, Oil, Radiant Floor
Structure and exterior
- Roof:Metal
- Year built:1998
- Building area:2,844 sq. ft.
- Lot area:7 Acres
Schools
- High school:Mount Abraham UHSD 28
- Middle school:Mount Abraham Union Mid/High
- Elementary school:Lincoln Community School
Finances and disclosures
- Price:$699,000
- Price per sq. ft.:$177.05
- Tax amount:$6,976 (2025)
New listings near 143 Biddle Road
 $215,000Active2 beds 1 baths620 sq. ft.
$215,000Active2 beds 1 baths620 sq. ft.2350 Cobb Hill Road, Lincoln, VT 05443
MLS# 5068690Listed by: COLDWELL BANKER HICKOK AND BOARDMAN $65,000Active0.28 Acres
$65,000Active0.28 Acres1794 West River Road, Lincoln, VT 05443
MLS# 5061977Listed by: KW VERMONT $360,000Active3 beds 1 baths1,446 sq. ft.
$360,000Active3 beds 1 baths1,446 sq. ft.183 County Road, Lincoln, VT 05443
MLS# 5055838Listed by: FLEX REALTY- New
 $350,000Active2 beds 2 baths2,219 sq. ft.
$350,000Active2 beds 2 baths2,219 sq. ft.1726 West River Road, Lincoln, VT 05443
MLS# 5076554Listed by: BIG BEAR REAL ESTATE

