48 Alpine Way #D-1, Ludlow, VT 05149
Local realty services provided by:ERA Key Realty Services
Listed by: suzanne garveyOff: 802-228-8811
Office: mary w. davis realtor & assoc., inc.
MLS#:5070117
Source:PrimeMLS
Price summary
- Price:$2,950,000
- Price per sq. ft.:$837.59
- Monthly HOA dues:$1,432
About this home
Show Stopper—this five-bedroom slopeside townhouse sits just steps from the trails and offers three private suites across three levels of beautifully curated living space. Completely reimagined by a talented local designer, it features an organic palette, thoughtful details, and a true move-in-ready feel—just hang your artwork and your skis. The chef’s kitchen showcases a Dekton waterfall countertop, custom cabinetry, and premium appliances. Every bathroom was taken to the studs and rebuilt with top-of-the-line fixtures, bespoke vanities, and high-design tile. The sunken living room—with a wood-burning fireplace and expansive windows—creates a warm, cozy gathering space. White oak engineered flooring flows throughout all levels. A main-level primary suite offers a luxurious spa-inspired bathroom with a stunning wet room and radiant heat. Upstairs, two oversized bedrooms and a beautifully designed bathroom provide ample space for family and guests. Two additional bedroom suites offer exceptional privacy and comfort. The lower level delivers a dramatic wow factor with a striking wine room that doubles as a second dining area, complete with its own butler’s kitchen with refrigerator, dishwasher, and sink. Anchoring the space is extraordinary Vermont fossil stone from Lake Champlain. A private sauna and spacious family/rec room offer ideal areas for multi-generational relaxation and fun. Enjoy Solitude Village amenities including indoor/outdoor pool, fitness room and hot tubs.
Contact an agent
Home facts
- Year built:1997
- Listing ID #:5070117
- Added:94 day(s) ago
- Updated:February 22, 2026 at 11:25 AM
Rooms and interior
- Bedrooms:5
- Total bathrooms:6
- Full bathrooms:2
- Living area:3,460 sq. ft.
Heating and cooling
- Heating:Baseboard
Structure and exterior
- Roof:Shingle
- Year built:1997
- Building area:3,460 sq. ft.
Utilities
- Sewer:Public Available
Finances and disclosures
- Price:$2,950,000
- Price per sq. ft.:$837.59
- Tax amount:$28,893 (2025)
New listings near 48 Alpine Way #D-1
- New
 $329,000Active1 beds 1 baths599 sq. ft.
$329,000Active1 beds 1 baths599 sq. ft.109 Okemo Ridge Road #C207, Ludlow, VT 05149
MLS# 5077171Listed by: MARY W. DAVIS REALTOR & ASSOC., INC. - New
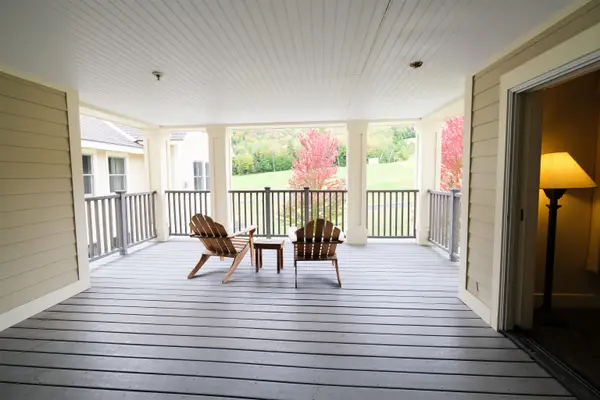 $80,000Active1 beds 2 baths957 sq. ft.
$80,000Active1 beds 2 baths957 sq. ft.723/725 QIII Jackson Gore Adams House, Ludlow, VT 05149
MLS# 5077107Listed by: WILLIAM RAVEIS REAL ESTATE VERMONT PROPERTIES - New
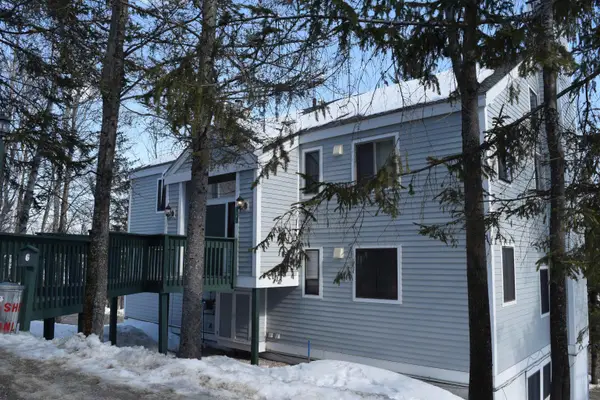 $350,000Active1 beds 1 baths858 sq. ft.
$350,000Active1 beds 1 baths858 sq. ft.36 Okemo Trailside Extension #6D, Ludlow, VT 05149
MLS# 5076940Listed by: WILLIAM RAVEIS REAL ESTATE VERMONT PROPERTIES - New
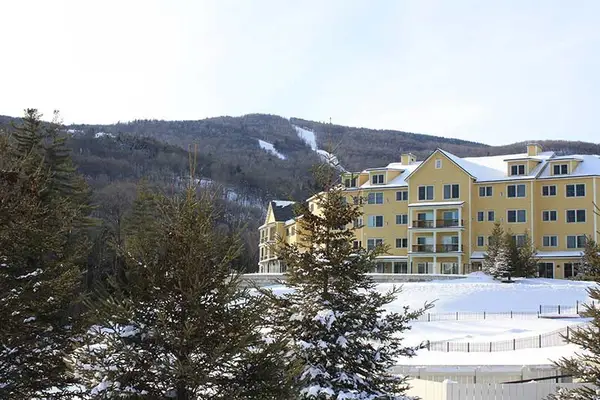 $65,000Active1 beds 2 baths775 sq. ft.
$65,000Active1 beds 2 baths775 sq. ft.264/266 Qtr. I V Jackson Gore Inn, Ludlow, VT 05149
MLS# 5076847Listed by: MARY W. DAVIS REALTOR & ASSOC., INC. - New
 $345,000Active1 beds 1 baths638 sq. ft.
$345,000Active1 beds 1 baths638 sq. ft.350 Mountain Road #B306, Ludlow, VT 05149
MLS# 5076613Listed by: FOUR SEASONS SOTHEBY'S INT'L REALTY - New
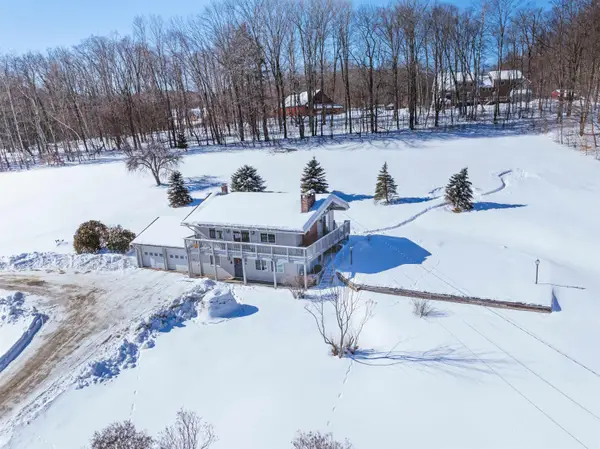 $790,000Active3 beds 3 baths1,623 sq. ft.
$790,000Active3 beds 3 baths1,623 sq. ft.628 South Hill Road, Ludlow, VT 05149
MLS# 5076597Listed by: MARY W. DAVIS REALTOR & ASSOC., INC. - New
 $750,000Active2.07 Acres
$750,000Active2.07 AcresLot 1 Timber Creek Road, Ludlow, VT 05149
MLS# 5076513Listed by: WILLIAM RAVEIS REAL ESTATE VERMONT PROPERTIES 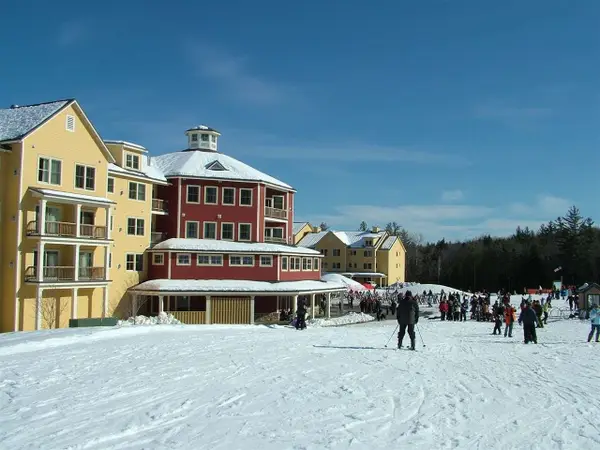 $75,000Active1 beds 2 baths775 sq. ft.
$75,000Active1 beds 2 baths775 sq. ft.371/373 Qtr. I I I Jackson Gore Inn, Ludlow, VT 05149
MLS# 5075911Listed by: MARY W. DAVIS REALTOR & ASSOC., INC.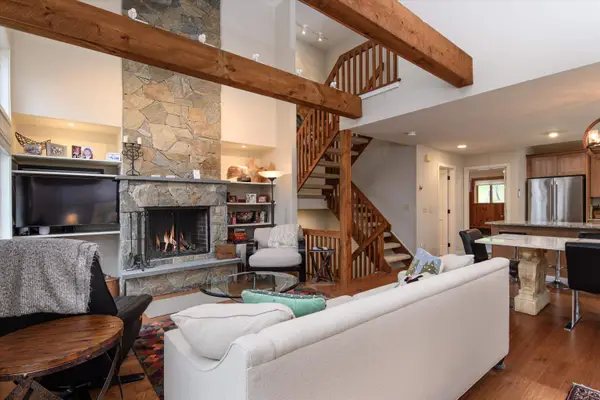 $775,000Active4 beds 3 baths1,844 sq. ft.
$775,000Active4 beds 3 baths1,844 sq. ft.57 Lower IV #54A, Ludlow, VT 05149
MLS# 5075913Listed by: MARY W. DAVIS REALTOR & ASSOC., INC.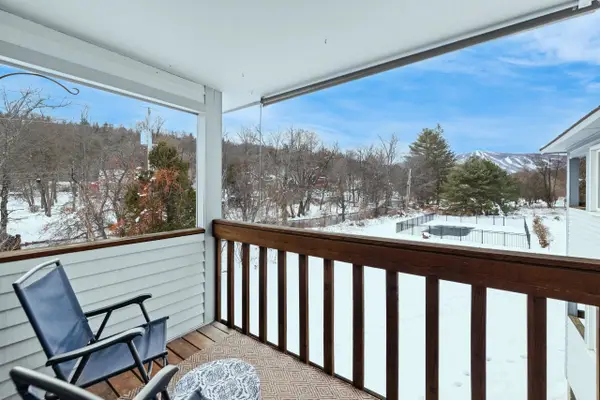 $375,000Active3 beds 2 baths1,134 sq. ft.
$375,000Active3 beds 2 baths1,134 sq. ft.32 Route 103 South #C5, Ludlow, VT 05149
MLS# 5075869Listed by: MARY W. DAVIS REALTOR & ASSOC., INC.

