46 Partridge Road, Ludlow, VT 05149
Local realty services provided by:ERA Key Realty Services
46 Partridge Road,Ludlow, VT 05149
$2,499,000
- 5 Beds
- 5 Baths
- 5,305 sq. ft.
- Single family
- Active
Listed by: elissa scullyOff: 802-228-8811
Office: mary w. davis realtor & assoc., inc.
MLS#:5064278
Source:PrimeMLS
Price summary
- Price:$2,499,000
- Price per sq. ft.:$431.68
About this home
Grand Living on South Hill. Warm and inviting throughout, this new construction home offers all that you need: privacy (on 5 acres), views, outdoor recreation, open floor plan and so much more. Pull into the attached roomy garage to the mud/laundry room. As you enter the custom kitchen with lots of counter space, Viking appliances and center island, you feel the warmth of the home immediately. Sunny dining and living rooms with floor to ceiling gas fireplace, a fantastic Okemo Mountain view and entertaining deck that overlooks a covered hot tub area and a fire pit for friends and family to gather. Both have light bulb strings attached for ambiance. The main level also has a 1/2 bath and a primary bedroom suite with a 2nd gas fireplace in the bathroom. A gorgeous tub and an open, tiled shower give this room a true relaxing spa feel. Mini-splits throughout the home cool you in the summer and warm you in the winter, along with radiant heat flooring. The upper level has 2 bedrooms and 3/4 hall bath, and a loft den. Head down to the lowest level walkout to find a bedroom, 3/4 bath, family room, recreation room with sweet bar, and the utility and storage rooms. Over the garage is a large finished bedroom with a 1/2 bath, perfect for additional guests. Serenity and luxury best describe this picture-perfect home.
Contact an agent
Home facts
- Year built:2024
- Listing ID #:5064278
- Added:95 day(s) ago
- Updated:January 07, 2026 at 11:20 AM
Rooms and interior
- Bedrooms:5
- Total bathrooms:5
- Full bathrooms:1
- Living area:5,305 sq. ft.
Heating and cooling
- Cooling:Mini Split
- Heating:Mini Split, Radiant Floor, Wall Units
Structure and exterior
- Roof:Asphalt Shingle
- Year built:2024
- Building area:5,305 sq. ft.
- Lot area:5 Acres
Utilities
- Sewer:Public Available
Finances and disclosures
- Price:$2,499,000
- Price per sq. ft.:$431.68
- Tax amount:$14,200 (2025)
New listings near 46 Partridge Road
- New
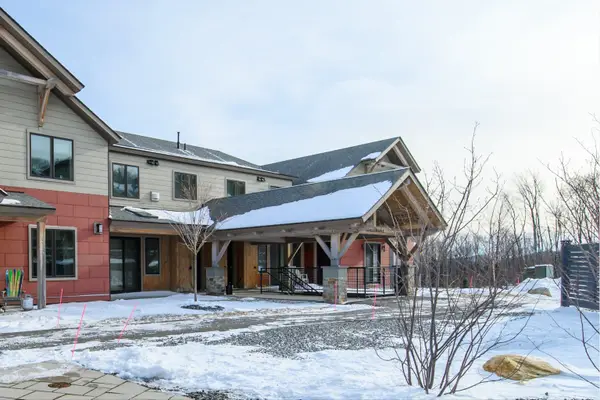 $825,000Active2 beds 3 baths1,248 sq. ft.
$825,000Active2 beds 3 baths1,248 sq. ft.140 Lodge Road #SM 3, Ludlow, VT 05149
MLS# 5073205Listed by: MARY W. DAVIS REALTOR & ASSOC., INC. - New
 $750,000Active4 beds 4 baths2,654 sq. ft.
$750,000Active4 beds 4 baths2,654 sq. ft.86 Edelweiss Road, Ludlow, VT 05149
MLS# 5073209Listed by: WILLIAM RAVEIS REAL ESTATE VERMONT PROPERTIES 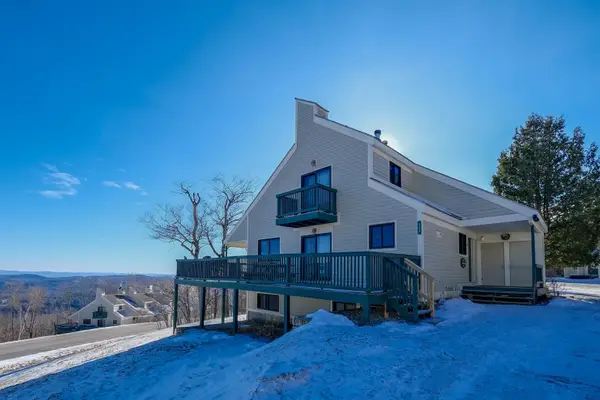 $855,000Active4 beds 3 baths1,842 sq. ft.
$855,000Active4 beds 3 baths1,842 sq. ft.233 Okemo Trailside Extension #45A, Ludlow, VT 05149
MLS# 5072587Listed by: WILLIAM RAVEIS REAL ESTATE VERMONT PROPERTIES- New
 $469,000Active1 beds 2 baths642 sq. ft.
$469,000Active1 beds 2 baths642 sq. ft.13 Daybreak Drive #E103, Ludlow, VT 05149
MLS# 5073155Listed by: MARY W. DAVIS REALTOR & ASSOC., INC. - New
 $1,450,000Active3 beds 3 baths1,836 sq. ft.
$1,450,000Active3 beds 3 baths1,836 sq. ft.144 Lodge Road, Ludlow, VT 05149
MLS# 5073095Listed by: WILLIAM RAVEIS REAL ESTATE VERMONT PROPERTIES - New
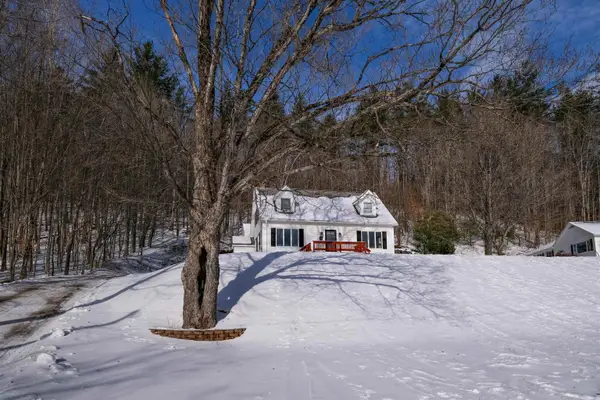 $520,000Active3 beds 2 baths2,350 sq. ft.
$520,000Active3 beds 2 baths2,350 sq. ft.9 Deeplawn Court, Ludlow, VT 05149
MLS# 5072860Listed by: WILLIAM RAVEIS REAL ESTATE VERMONT PROPERTIES 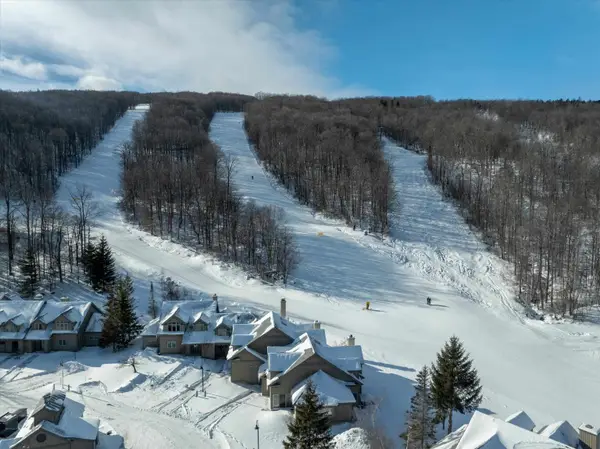 $1,695,000Active4 beds 4 baths2,250 sq. ft.
$1,695,000Active4 beds 4 baths2,250 sq. ft.63 Alpine Way #B1, Ludlow, VT 05149
MLS# 5072562Listed by: MARY W. DAVIS REALTOR & ASSOC., INC.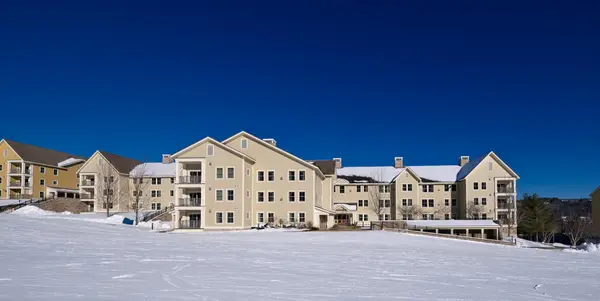 $540,000Active1 beds 2 baths957 sq. ft.
$540,000Active1 beds 2 baths957 sq. ft.717/719 Q1-4 Jackson Gore Adams House, Ludlow, VT 05149
MLS# 5072439Listed by: WILLIAM RAVEIS REAL ESTATE VERMONT PROPERTIES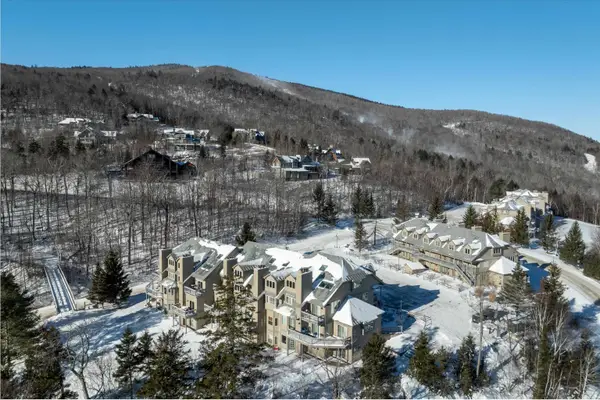 $595,000Active2 beds 2 baths976 sq. ft.
$595,000Active2 beds 2 baths976 sq. ft.17 Daybreak Drive #F101, Ludlow, VT 05149
MLS# 5072371Listed by: MARY W. DAVIS REALTOR & ASSOC., INC.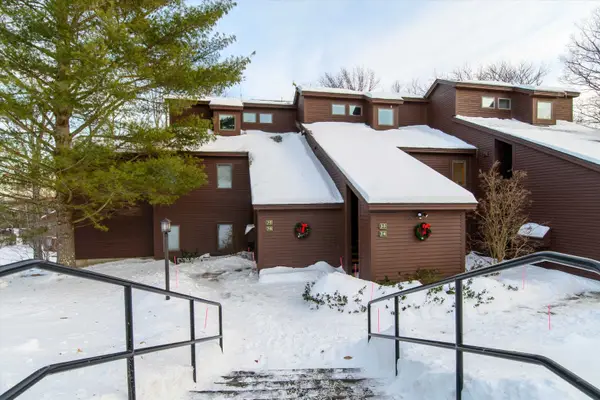 $749,000Active3 beds 2 baths1,531 sq. ft.
$749,000Active3 beds 2 baths1,531 sq. ft.45 Kettlebrook Road #J6, Ludlow, VT 05149
MLS# 5072348Listed by: MARY W. DAVIS REALTOR & ASSOC., INC.
