Local realty services provided by:ERA Key Realty Services
481 Gilman Road #A, B, C, D,Lyndon, VT 05849
$299,000
- 2 Beds
- 2 Baths
- 875 sq. ft.
- Condominium
- Active
Listed by: katy rossell
Office: tim scott real estate
MLS#:5055669
Source:PrimeMLS
Price summary
- Price:$299,000
- Price per sq. ft.:$341.71
About this home
Be among the first to own a brand-new, thoughtfully designed condo in a convenient Lyndonville location! These pre-construction 2-bedroom units offer the rare opportunity to select finishes that reflect your style, think hardwood flooring, granite countertops, tiled showers, and cabinetry options. While the structural layout is set, buyers who act early will enjoy the benefit of tailored interior features that make their unit feel like home from day one. Each unit will include covered parking for two vehicles, and the long-term development vision includes on-site green energy (net-metered), storage units, and even a dog park. Say goodbye to the hassle of outdoor chores - landscaping, plowing, and trash removal are all covered, making this a truly low-maintenance lifestyle. Plus, every unit is backed by a builder warranty, offering peace of mind for your investment. Located just minutes from Lyndonville’s in-town amenities, schools, and beloved outdoor destinations like Burke Mountain and the Kingdom Trails, these homes are ideal for anyone looking to spend more time living and less time maintaining. Get in early and create your space, brand new, worry-free, and ready for what’s next.
Contact an agent
Home facts
- Year built:2025
- Listing ID #:5055669
- Added:185 day(s) ago
- Updated:February 10, 2026 at 11:30 AM
Rooms and interior
- Bedrooms:2
- Total bathrooms:2
- Full bathrooms:1
- Living area:875 sq. ft.
Heating and cooling
- Cooling:Mini Split
- Heating:Electric, Mini Split
Structure and exterior
- Roof:Asphalt Shingle
- Year built:2025
- Building area:875 sq. ft.
- Lot area:19.2 Acres
Schools
- High school:Choice
- Middle school:Lyndon Town Elementary School
- Elementary school:Lyndon Town Elementary School
Utilities
- Sewer:Public Available
Finances and disclosures
- Price:$299,000
- Price per sq. ft.:$341.71
New listings near 481 Gilman Road #A, B, C, D
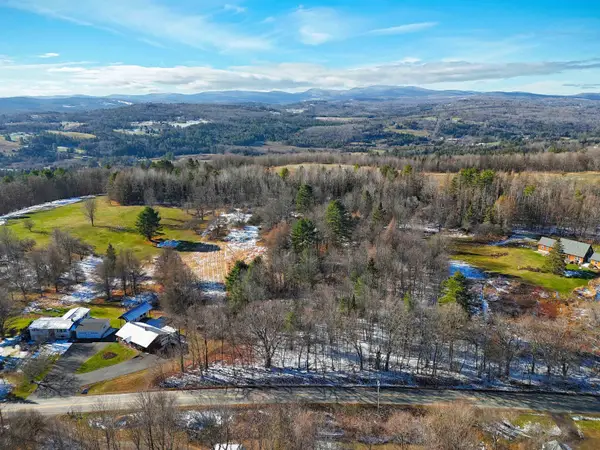 $39,999Active2.66 Acres
$39,999Active2.66 Acres00 Pudding Hill Road, Lyndon, VT 05849
MLS# 5074719Listed by: OWNERENTRY.COM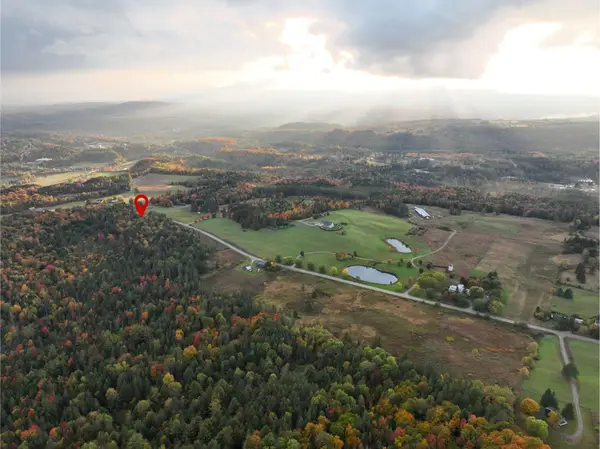 $250,000Active5 Acres
$250,000Active5 Acres000 Darling Hill Road #Lot 3, Lyndon, VT 05849
MLS# 5074669Listed by: CENTURY 21 FARM & FOREST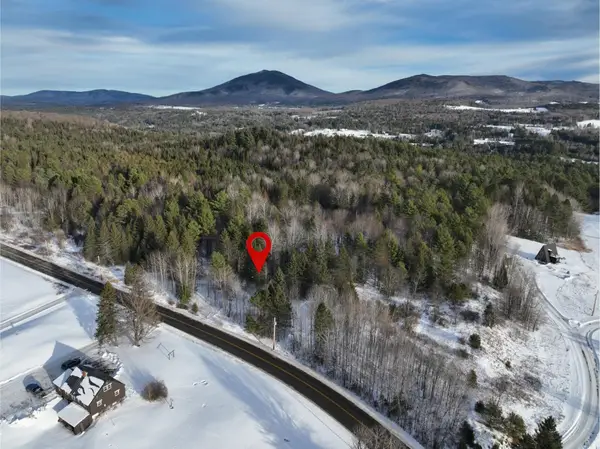 $250,000Active5 Acres
$250,000Active5 Acres0 Darling Hill Road #Lot 2, Lyndon, VT 05849
MLS# 5074592Listed by: CENTURY 21 FARM & FOREST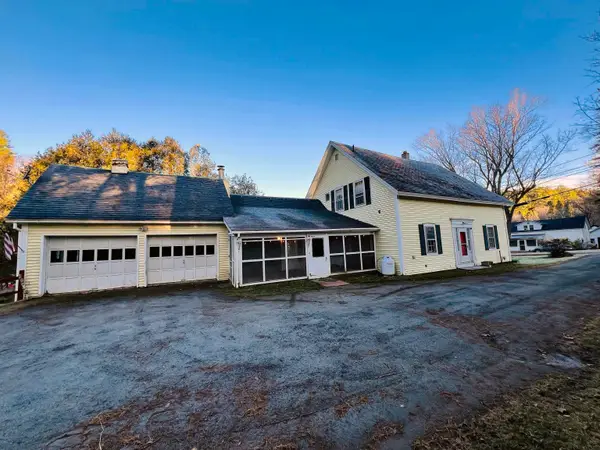 $329,900Active4 beds 2 baths2,177 sq. ft.
$329,900Active4 beds 2 baths2,177 sq. ft.69 York Street, Lyndon, VT 05851
MLS# 5068056Listed by: STONECREST PROPERTIES, LLC2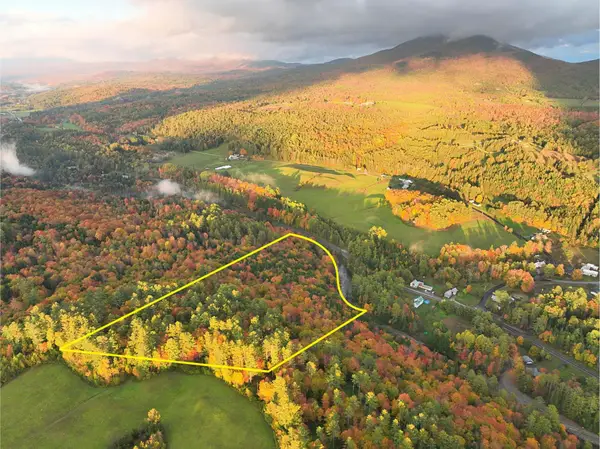 $395,000Active20 Acres
$395,000Active20 Acres000 Darling Hill Road, Lyndon, VT 05849
MLS# 5067325Listed by: CENTURY 21 FARM & FOREST

