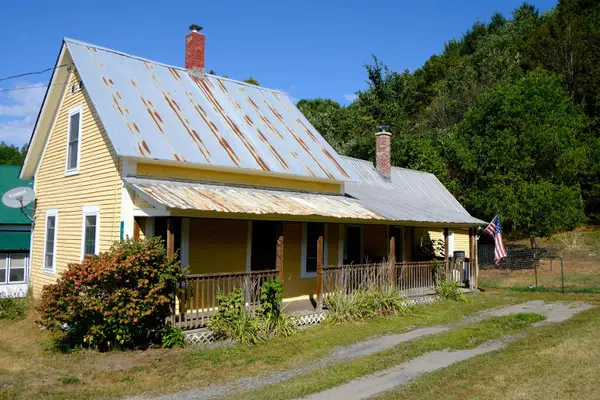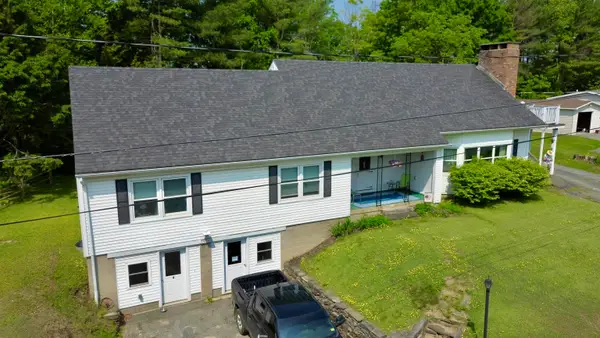623 Vail Drive, Lyndon, VT 05851
Local realty services provided by:ERA Key Realty Services
623 Vail Drive,Lyndon, VT 05851
$499,000
- 4 Beds
- 3 Baths
- 2,612 sq. ft.
- Single family
- Active
Listed by:cindy sanvilleOff: 802-754-8457
Office:sanville real estate, llc.
MLS#:5061492
Source:PrimeMLS
Price summary
- Price:$499,000
- Price per sq. ft.:$170.66
About this home
Situated on a hill top to overlook the views of Burke Mountain and other local mountains, this home has so many great features. Like a gas fireplace in the living room with a large window over looking the views. Galley style kitchen opens up to a large bar and living area along with a dining area. Right off the living room is a private deck with a hot tub also enjoying the views. A pool with a deck offers summer enjoyment. Inside this home has a large primary suite with a private bathroom and tiled walk in shower and linen closet. Not to mention the beautiful walk in closet with built ins for easy storage of clothing in the primary. Sellers have been renting the apt in the lower level for travel nurses and has a return clientele. Don't want to rent? A great space for pilates or yoga in the lower level. This home has school choice if you have children in school, a great option. Got horses or large animals? There is a pasture and barn as well. By appointment only, call to make a date.
Contact an agent
Home facts
- Year built:1972
- Listing ID #:5061492
- Added:1 day(s) ago
- Updated:September 16, 2025 at 06:39 PM
Rooms and interior
- Bedrooms:4
- Total bathrooms:3
- Full bathrooms:1
- Living area:2,612 sq. ft.
Heating and cooling
- Cooling:Wall AC
- Heating:Baseboard, Radiant
Structure and exterior
- Roof:Metal
- Year built:1972
- Building area:2,612 sq. ft.
- Lot area:4.3 Acres
Schools
- High school:Choice
- Elementary school:Lyndon Town Elementary School
Utilities
- Sewer:Concrete, Private
Finances and disclosures
- Price:$499,000
- Price per sq. ft.:$170.66
New listings near 623 Vail Drive
 $165,000Active3 beds 2 baths1,112 sq. ft.
$165,000Active3 beds 2 baths1,112 sq. ft.90 East Street, Lyndon, VT 05851
MLS# 5059586Listed by: BETTER REAL ESTATE LLP $259,950Active4 beds 2 baths2,007 sq. ft.
$259,950Active4 beds 2 baths2,007 sq. ft.28 Charland Street, Lyndon, VT 05851
MLS# 5054486Listed by: RE/MAX HERITAGE $249,000Active2 beds 1 baths1,245 sq. ft.
$249,000Active2 beds 1 baths1,245 sq. ft.98 Rod Key Street, Lyndon, VT 05851
MLS# 5050419Listed by: TIM SCOTT REAL ESTATE $499,000Active6 beds 5 baths4,852 sq. ft.
$499,000Active6 beds 5 baths4,852 sq. ft.822 Center Street, Lyndon, VT 05851
MLS# 5048770Listed by: PARKWAY REALTY $363,000Active5 beds 3 baths3,000 sq. ft.
$363,000Active5 beds 3 baths3,000 sq. ft.51 Maple Street, Lyndon, VT 05851
MLS# 5045900Listed by: BHHS VERMONT REALTY GROUP/MORRISVILLE-STOWE $395,000Active-- beds -- baths3,939 sq. ft.
$395,000Active-- beds -- baths3,939 sq. ft.65 Skyline Drive, Lyndon, VT 05851
MLS# 5035415Listed by: BETTER REAL ESTATE LLP $259,000Active-- beds -- baths2,556 sq. ft.
$259,000Active-- beds -- baths2,556 sq. ft.35 Elm Street, Lyndon, VT 05851
MLS# 5015848Listed by: STONECREST PROPERTIES, LLC2
