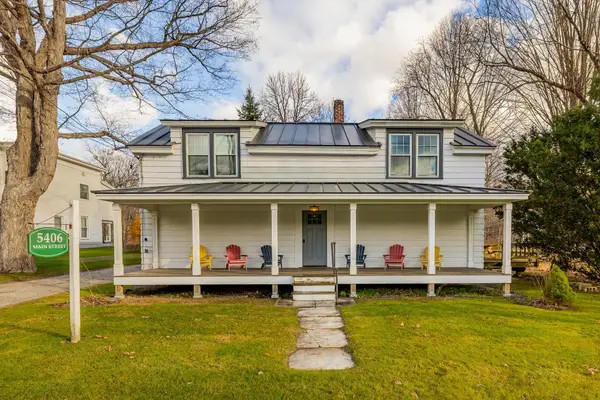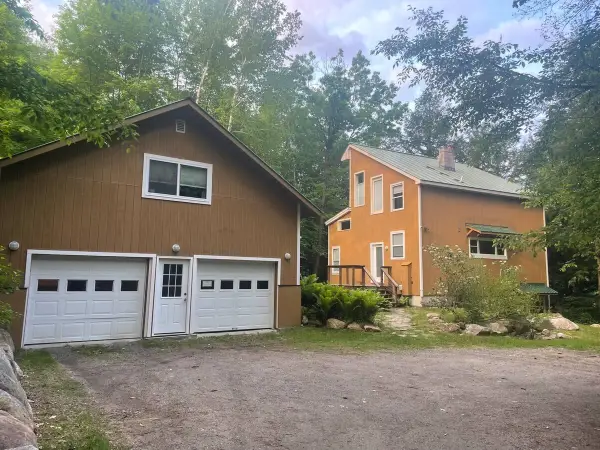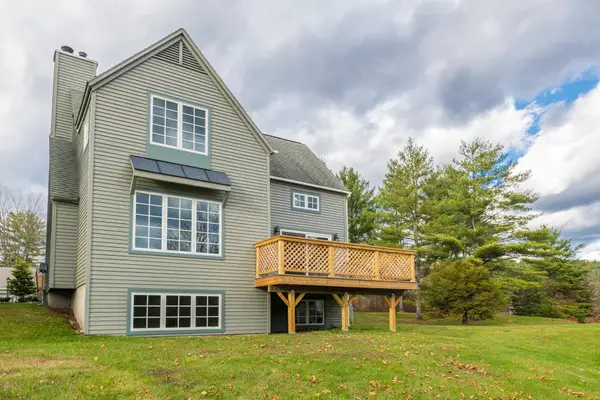380 Partridge Hill #22, Manchester Town, VT 05255
Local realty services provided by:ERA Key Realty Services
380 Partridge Hill #22,Manchester, VT 05255
$1,885,000
- 3 Beds
- 5 Baths
- 3,874 sq. ft.
- Single family
- Active
Listed by: christiane carroccio
Office: tpw real estate
MLS#:5064273
Source:PrimeMLS
Price summary
- Price:$1,885,000
- Price per sq. ft.:$371.5
About this home
Located in Manchester’s desirable Partridge Hill neighborhood, this architect-designed post and beam home offers some of the best views in the valley, only minutes from downtown. Inside, soaring cathedral ceilings, clerestory windows, notched beams, and hand-planed white oak floors define the main living spaces. Showcasing thoughtful detail and craftsmanship inside and out, the use of native granite, cedar shingles, and clapboard creates a timeless exterior that can be enjoyed year-round. The dramatic two-story entry opens to a spacious dining room, a great room anchored by a floor-to-ceiling stacked-stone fireplace, and a cook’s kitchen with stone countertops and stainless steel appliances—all oriented toward the remarkable views. A first-floor primary suite features a cathedral-ceiling bath, while a handsome den with custom cabinetry and a fireplace. Upstairs, two additional bedroom suites enjoy the same expansive vistas. Outside, stone walls, terraces, and walkways flow naturally into the landscape, while covered and screened porches, perennial gardens, and mature plantings create a private retreat. A two-car attached garage completes this beautifully landscaped property.
Contact an agent
Home facts
- Year built:2008
- Listing ID #:5064273
- Added:42 day(s) ago
- Updated:November 15, 2025 at 11:24 AM
Rooms and interior
- Bedrooms:3
- Total bathrooms:5
- Full bathrooms:1
- Living area:3,874 sq. ft.
Heating and cooling
- Cooling:Central AC
- Heating:Baseboard, Oil, Radiant
Structure and exterior
- Year built:2008
- Building area:3,874 sq. ft.
- Lot area:0.2 Acres
Schools
- High school:Choice
- Middle school:Manchester Elementary& Middle
- Elementary school:Manchester Elem/Middle School
Utilities
- Sewer:Community
Finances and disclosures
- Price:$1,885,000
- Price per sq. ft.:$371.5
- Tax amount:$24,288 (2025)
New listings near 380 Partridge Hill #22
- New
 $629,000Active5 beds 4 baths3,271 sq. ft.
$629,000Active5 beds 4 baths3,271 sq. ft.5406 - 5408 Main Street, Manchester, VT 05255
MLS# 5069158Listed by: WOHLER REALTY GROUP - New
 $699,000Active4 beds 3 baths2,400 sq. ft.
$699,000Active4 beds 3 baths2,400 sq. ft.682 E. Manchester Road, Manchester, VT 05255
MLS# 5069161Listed by: CUMMINGS & CO - New
 $595,000Active3 beds 3 baths2,210 sq. ft.
$595,000Active3 beds 3 baths2,210 sq. ft.74 Eagle Nest Road, Manchester, VT 05255
MLS# 5069098Listed by: FOUR SEASONS SOTHEBY'S INT'L REALTY  $330,000Active2 beds 1 baths769 sq. ft.
$330,000Active2 beds 1 baths769 sq. ft.64 Bond Street, Manchester, VT 05255
MLS# 5066540Listed by: JOSIAH ALLEN REAL ESTATE, INC. $775,000Active4 beds 3 baths2,924 sq. ft.
$775,000Active4 beds 3 baths2,924 sq. ft.154 Kestrel Court, Manchester, VT 05254
MLS# 5066523Listed by: FOUR SEASONS SOTHEBY'S INT'L REALTY $675,000Active2 beds 2 baths1,432 sq. ft.
$675,000Active2 beds 2 baths1,432 sq. ft.4928 Main Street #2, Manchester, VT 05255
MLS# 5066452Listed by: FOUR SEASONS SOTHEBY'S INT'L REALTY $1,350,000Active3 beds 5 baths3,415 sq. ft.
$1,350,000Active3 beds 5 baths3,415 sq. ft.3746-3738 Main Street #A, Manchester, VT 05254
MLS# 5065565Listed by: WOHLER REALTY GROUP $629,000Active3 beds 2 baths2,120 sq. ft.
$629,000Active3 beds 2 baths2,120 sq. ft.115 Nottingham Park, Manchester, VT 05255
MLS# 5065446Listed by: FOUR SEASONS SOTHEBY'S INT'L REALTY $3,350,000Active3 beds 5 baths3,059 sq. ft.
$3,350,000Active3 beds 5 baths3,059 sq. ft.466 Three Maple Drive, Manchester, VT 05255
MLS# 5065200Listed by: JOSIAH ALLEN REAL ESTATE, INC. $815,000Active3 beds 2 baths1,743 sq. ft.
$815,000Active3 beds 2 baths1,743 sq. ft.158 Upland Downs Road, Manchester, VT 05255
MLS# 5065178Listed by: FOUR SEASONS SOTHEBY'S INT'L REALTY
