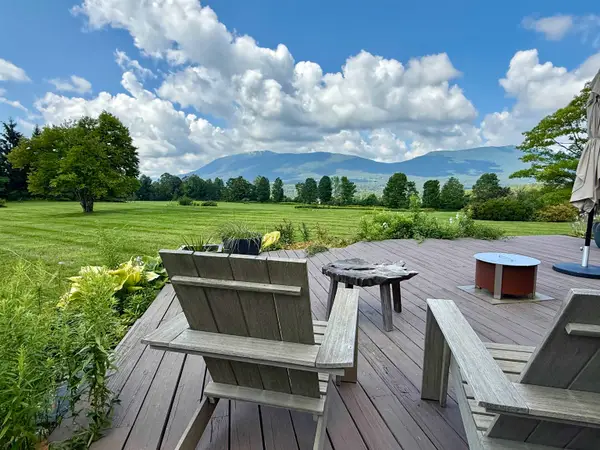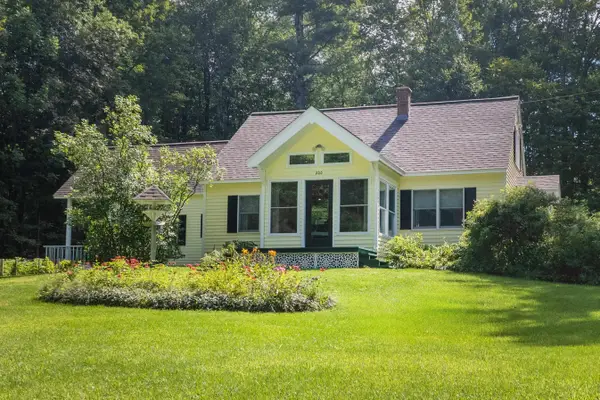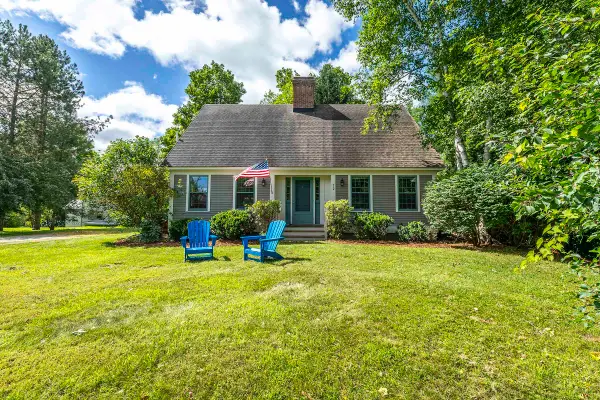129 Coventry Lane, Manchester, VT 05255
Local realty services provided by:ERA Key Realty Services



129 Coventry Lane,Manchester, VT 05255
$649,000
- 3 Beds
- 3 Baths
- 2,426 sq. ft.
- Single family
- Pending
Listed by:joseph cajzer
Office:josiah allen real estate, manchester branch office
MLS#:5043452
Source:PrimeMLS
Price summary
- Price:$649,000
- Price per sq. ft.:$180.68
About this home
Location, location, location. Located in one of Manchesters quietest neighborhoods on tree lined Coventry Lane, this 3 Bedroom ranch offers big Green Mountain views with clearing and end of road privacy. Close to downtown yet feels very secluded. 3.11 acres which abuts over 100 acres of preserved Vermont Land Trust fields directly behind property, allows for hiking, snow shoeing, cross country skiing and mountain biking directly out your back door. Large and inviting family room with wood burning fireplace and access to rear deck. Dining room with wood flooring is next to large eat in kitchen with sitting area. The basement currently has 3 rooms and allows for further finishing for home office or game/recreation room. The 3 bedrooms, which are located off the hallway are generously sized and one has its own private access to rear deck. Homes rarely come on the market in this quiet area, come take a look at what this property offers for the next owners!
Contact an agent
Home facts
- Year built:1972
- Listing Id #:5043452
- Added:77 day(s) ago
- Updated:August 05, 2025 at 11:39 PM
Rooms and interior
- Bedrooms:3
- Total bathrooms:3
- Full bathrooms:2
- Living area:2,426 sq. ft.
Heating and cooling
- Heating:Baseboard, Oil
Structure and exterior
- Roof:Asphalt Shingle
- Year built:1972
- Building area:2,426 sq. ft.
- Lot area:3.11 Acres
Schools
- High school:Burr and Burton Academy
- Middle school:Manchester Elementary& Middle
- Elementary school:Manchester Elem/Middle School
Utilities
- Sewer:Septic
Finances and disclosures
- Price:$649,000
- Price per sq. ft.:$180.68
- Tax amount:$7,564 (2025)
New listings near 129 Coventry Lane
- New
 $799,000Active4 beds 4 baths3,489 sq. ft.
$799,000Active4 beds 4 baths3,489 sq. ft.258 Mending Walls Road, Manchester, VT 05255
MLS# 5055850Listed by: BERKSHIRE HATHAWAY HOMESERVICES STRATTON HOME - Open Sun, 2 to 4pmNew
 $649,500Active4 beds 2 baths2,050 sq. ft.
$649,500Active4 beds 2 baths2,050 sq. ft.1649 East Manchester Road, Manchester, VT 05255
MLS# 5055803Listed by: FOUR SEASONS SOTHEBY'S INT'L REALTY - New
 $2,995,000Active5 beds 5 baths6,567 sq. ft.
$2,995,000Active5 beds 5 baths6,567 sq. ft.564 Overlook Road, Manchester, VT 05255
MLS# 5055724Listed by: TPW REAL ESTATE - New
 $495,000Active4 beds 3 baths2,746 sq. ft.
$495,000Active4 beds 3 baths2,746 sq. ft.200 Applewood Lane, Manchester, VT 05255
MLS# 5055578Listed by: EXP REALTY - New
 $495,000Active-- beds -- baths2,746 sq. ft.
$495,000Active-- beds -- baths2,746 sq. ft.200 Applewood Lane, Manchester, VT 05255
MLS# 5055579Listed by: EXP REALTY - New
 $499,000Active2 beds 2 baths1,813 sq. ft.
$499,000Active2 beds 2 baths1,813 sq. ft.2420 Main Street, Manchester, VT 05254
MLS# 5055081Listed by: REAL BROKER LLC - New
 $380,000Active3 beds 2 baths1,590 sq. ft.
$380,000Active3 beds 2 baths1,590 sq. ft.22 Carlen Street, Manchester, VT 05255
MLS# 5055044Listed by: FOUR SEASONS SOTHEBY'S INT'L REALTY - New
 $795,000Active4 beds 4 baths4,972 sq. ft.
$795,000Active4 beds 4 baths4,972 sq. ft.200 Village at Ormsby Hill #unit 4, Manchester, VT 05255
MLS# 5054854Listed by: FOUR SEASONS SOTHEBY'S INT'L REALTY  $1,575,000Active5 beds 4 baths4,785 sq. ft.
$1,575,000Active5 beds 4 baths4,785 sq. ft.671 West Road, Manchester, VT 05254
MLS# 5053751Listed by: FOUR SEASONS SOTHEBY'S INT'L REALTY $619,000Active3 beds 2 baths1,987 sq. ft.
$619,000Active3 beds 2 baths1,987 sq. ft.72 Two Cow Lane, Manchester, VT 05255
MLS# 5053182Listed by: JOSIAH ALLEN REAL ESTATE, INC.
