14 Vaughn Farm Road, Manchester, VT 05255
Local realty services provided by:ERA Key Realty Services
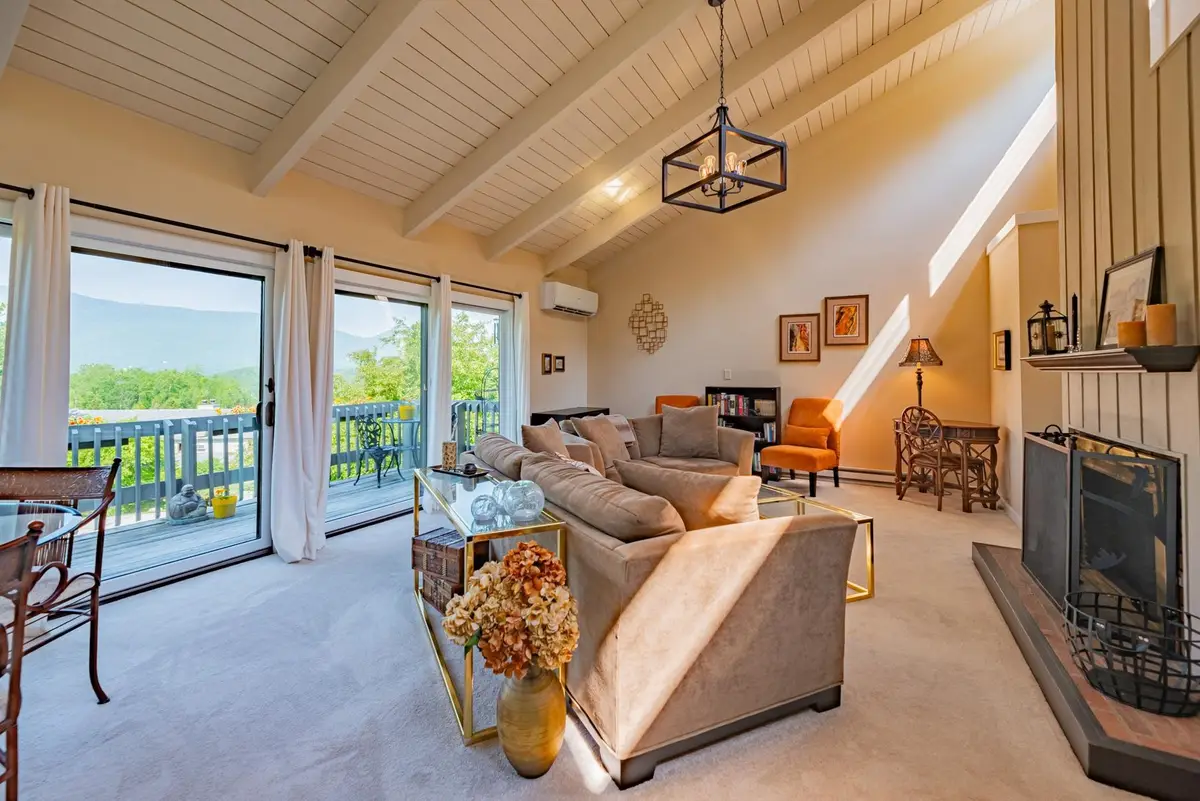
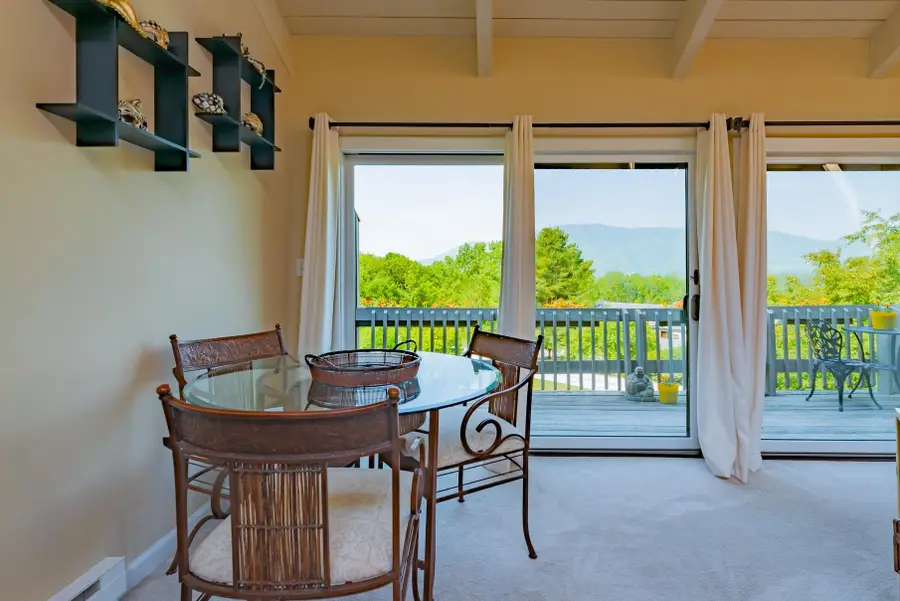

14 Vaughn Farm Road,Manchester, VT 05255
$549,900
- 3 Beds
- 4 Baths
- 1,888 sq. ft.
- Condominium
- Active
Listed by:sean dillon
Office:four seasons sotheby's int'l realty
MLS#:5045554
Source:PrimeMLS
Price summary
- Price:$549,900
- Price per sq. ft.:$287.6
- Monthly HOA dues:$800
About this home
Breathtaking views of Mt Equinox from this completely updated 3 bedroom 4 bath condominium just minutes from town and the ski mountains. The top floor features a fully renovated kitchen with new cabinets, granite countertops and new windows that feature views of a lovely birch tree amidst your own patio and garden. The spacious living room features a deck with mountain views, cathedral ceilings and a wood burning fireplace. A newly appointed powder room completes the top floor. Head down the new stair case to the middle level with three bedrooms and two renovated bathrooms. Continue downstairs to the ground floor with an expansive bonus room that is currently set up as a second primary suite, but could easily be converted into a rec room or bunk room. Walk out to your garden area from the sliding door and enjoy the many plantings and patio area that are private to this unit. Newly installed heat pumps provide efficient heating/cooling on each level. Plenty of storage throughout, including a redone entry way for your outdoor gear and updated closets throughout the unit. Your seasoned firewood is ready to use from the private carport just outside your door. Additional storage outside. The pool, tennis courts and basketball court were recently redone and ready for you to enjoy while soaking in the beautiful views.
Contact an agent
Home facts
- Year built:1972
- Listing Id #:5045554
- Added:65 day(s) ago
- Updated:August 12, 2025 at 10:24 AM
Rooms and interior
- Bedrooms:3
- Total bathrooms:4
- Full bathrooms:2
- Living area:1,888 sq. ft.
Heating and cooling
- Cooling:Mini Split
- Heating:Baseboard, Electric, Heat Pump
Structure and exterior
- Year built:1972
- Building area:1,888 sq. ft.
Schools
- High school:Burr and Burton Academy
- Middle school:Manchester Elementary& Middle
- Elementary school:Manchester Elem/Middle School
Utilities
- Sewer:Community
Finances and disclosures
- Price:$549,900
- Price per sq. ft.:$287.6
- Tax amount:$5,098 (2025)
New listings near 14 Vaughn Farm Road
- New
 $799,000Active4 beds 4 baths3,489 sq. ft.
$799,000Active4 beds 4 baths3,489 sq. ft.258 Mending Walls Road, Manchester, VT 05255
MLS# 5055850Listed by: BERKSHIRE HATHAWAY HOMESERVICES STRATTON HOME - Open Sun, 2 to 4pmNew
 $649,500Active4 beds 2 baths2,050 sq. ft.
$649,500Active4 beds 2 baths2,050 sq. ft.1649 East Manchester Road, Manchester, VT 05255
MLS# 5055803Listed by: FOUR SEASONS SOTHEBY'S INT'L REALTY - New
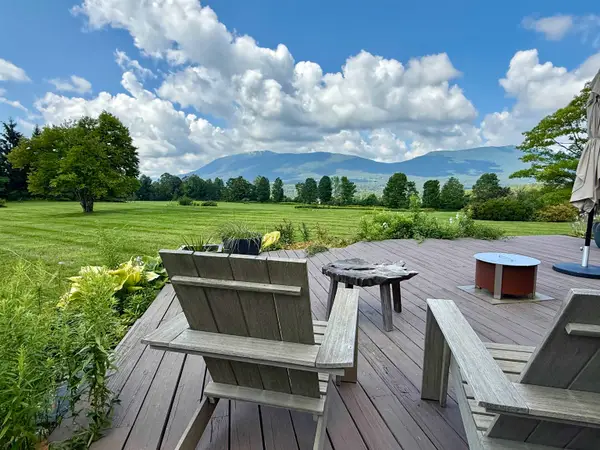 $2,995,000Active5 beds 5 baths6,567 sq. ft.
$2,995,000Active5 beds 5 baths6,567 sq. ft.564 Overlook Road, Manchester, VT 05255
MLS# 5055724Listed by: TPW REAL ESTATE - New
 $495,000Active4 beds 3 baths2,746 sq. ft.
$495,000Active4 beds 3 baths2,746 sq. ft.200 Applewood Lane, Manchester, VT 05255
MLS# 5055578Listed by: EXP REALTY - New
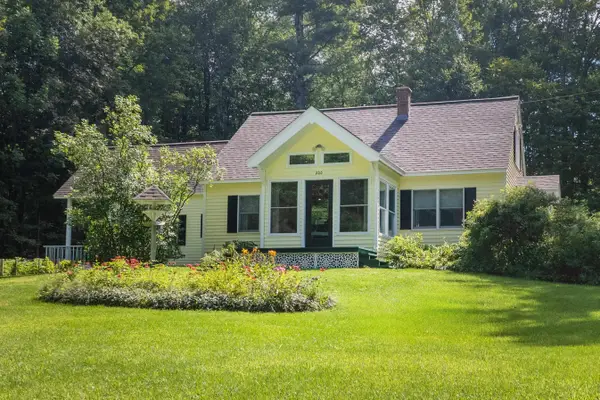 $495,000Active-- beds -- baths2,746 sq. ft.
$495,000Active-- beds -- baths2,746 sq. ft.200 Applewood Lane, Manchester, VT 05255
MLS# 5055579Listed by: EXP REALTY - New
 $499,000Active2 beds 2 baths1,813 sq. ft.
$499,000Active2 beds 2 baths1,813 sq. ft.2420 Main Street, Manchester, VT 05254
MLS# 5055081Listed by: REAL BROKER LLC - New
 $380,000Active3 beds 2 baths1,590 sq. ft.
$380,000Active3 beds 2 baths1,590 sq. ft.22 Carlen Street, Manchester, VT 05255
MLS# 5055044Listed by: FOUR SEASONS SOTHEBY'S INT'L REALTY - New
 $795,000Active4 beds 4 baths4,972 sq. ft.
$795,000Active4 beds 4 baths4,972 sq. ft.200 Village at Ormsby Hill #unit 4, Manchester, VT 05255
MLS# 5054854Listed by: FOUR SEASONS SOTHEBY'S INT'L REALTY  $1,575,000Active5 beds 4 baths4,785 sq. ft.
$1,575,000Active5 beds 4 baths4,785 sq. ft.671 West Road, Manchester, VT 05254
MLS# 5053751Listed by: FOUR SEASONS SOTHEBY'S INT'L REALTY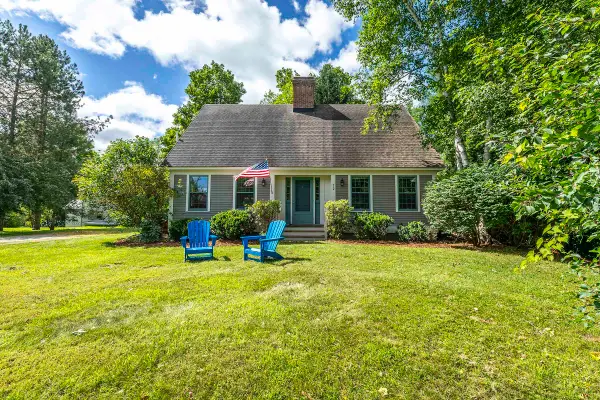 $619,000Active3 beds 2 baths1,987 sq. ft.
$619,000Active3 beds 2 baths1,987 sq. ft.72 Two Cow Lane, Manchester, VT 05255
MLS# 5053182Listed by: JOSIAH ALLEN REAL ESTATE, INC.
