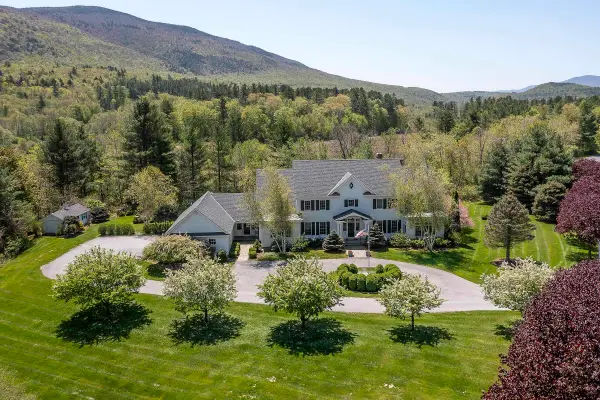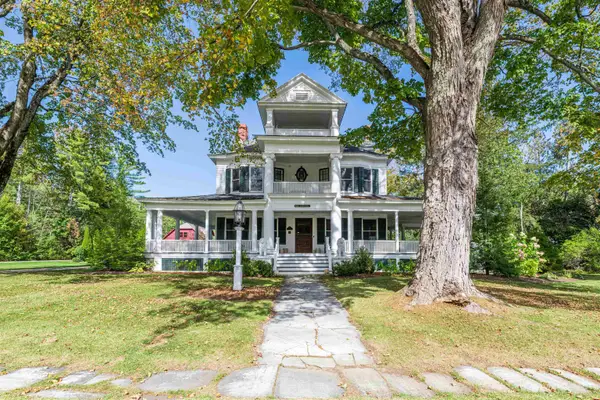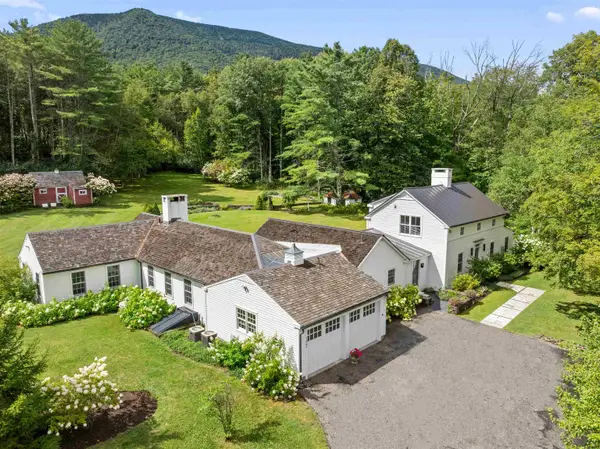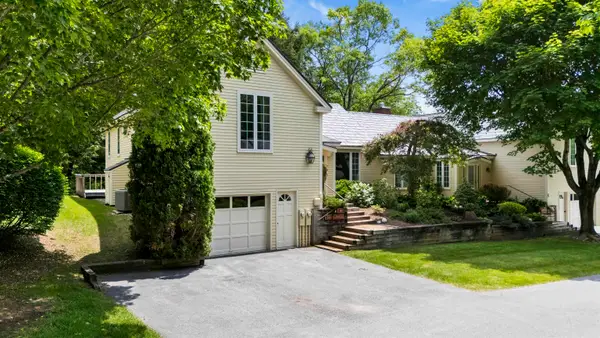263 Kestrel Court #F-17, Manchester, VT 05254
Local realty services provided by:ERA Key Realty Services
263 Kestrel Court #F-17,Manchester, VT 05254
$775,000
- 3 Beds
- 4 Baths
- 2,484 sq. ft.
- Condominium
- Active
Listed by: carol o'connor
Office: four seasons sotheby's int'l realty
MLS#:5061519
Source:PrimeMLS
Price summary
- Price:$775,000
- Price per sq. ft.:$299
- Monthly HOA dues:$1,122.33
About this home
Villager Unit at Equinox on the Battenkill adjacent to the 16th hole of the Equinox Golf Course! This stunning property offers a harmonious blend of luxury and comfort in a picturesque setting. Spacious living, dining, and kitchen areas with granite countertops, stainless steel appliances, and a convenient walk-in pantry. Enjoy the wood-burning fireplace, perfect for cozy evenings. Hardwood floors on first and second floor add to the warmth and charm. Step out onto the large deck and take in the panoramic views of the Green Mountain and Taconic Mountain ranges, and the iconic Owl's Head Peak in Dorset. This home boasts 3 generously sized bedrooms and 4 bathrooms for plenty of room to entertain friends and family. The lower level features a recreational room with walkout access, 3/4 bath and a laundry room ideal for relaxation and convenience. Access to a state-of-the-art Sports Center with tennis courts, saltwater pool, and courts for paddle and pickleball. A home for all seasons in a location close to all the amenities Manchester and the Mountains have to offer. All measurements approximate. Showings begin Sunday, September 21, 2025.
Contact an agent
Home facts
- Year built:1987
- Listing ID #:5061519
- Added:158 day(s) ago
- Updated:February 22, 2026 at 11:25 AM
Rooms and interior
- Bedrooms:3
- Total bathrooms:4
- Full bathrooms:2
- Living area:2,484 sq. ft.
Heating and cooling
- Cooling:Central AC
- Heating:Baseboard, Hot Water
Structure and exterior
- Roof:Metal
- Year built:1987
- Building area:2,484 sq. ft.
Schools
- High school:Burr and Burton Academy
- Middle school:Manchester Elementary& Middle
- Elementary school:Manchester Elem/Middle School
Utilities
- Sewer:Public Available
Finances and disclosures
- Price:$775,000
- Price per sq. ft.:$299
- Tax amount:$8,784 (2025)
New listings near 263 Kestrel Court #F-17
 $1,350,000Active3 beds 5 baths3,415 sq. ft.
$1,350,000Active3 beds 5 baths3,415 sq. ft.3746-3738 Main Street #1, Manchester, VT 05254
MLS# 5065565Listed by: WOHLER REALTY GROUP $2,750,000Active4 beds 8 baths8,586 sq. ft.
$2,750,000Active4 beds 8 baths8,586 sq. ft.384 Riverbend Drive, Manchester, VT 05254
MLS# 5072981Listed by: JOSIAH ALLEN REAL ESTATE, INC. $1,895,000Active6 beds 6 baths5,178 sq. ft.
$1,895,000Active6 beds 6 baths5,178 sq. ft.144 Taconic Avenue, Manchester, VT 05254
MLS# 5064505Listed by: JOSIAH ALLEN REAL ESTATE, MANCHESTER BRANCH OFFICE $1,849,000Active3 beds 3 baths3,450 sq. ft.
$1,849,000Active3 beds 3 baths3,450 sq. ft.139 Prospect Street, Manchester, VT 05254
MLS# 5058891Listed by: THE HAVEN GROUP $10,300,000Active6 beds 9 baths10,993 sq. ft.
$10,300,000Active6 beds 9 baths10,993 sq. ft.551 West Fields Road, Manchester, VT 05254
MLS# 5052301Listed by: JOSIAH ALLEN REAL ESTATE, INC. $585,000Active3 beds 2 baths2,070 sq. ft.
$585,000Active3 beds 2 baths2,070 sq. ft.68 Owls Nest Circle #B-7, Manchester, VT 05254
MLS# 5045346Listed by: JOSIAH ALLEN REAL ESTATE, MANCHESTER BRANCH OFFICE $1,245,000Active4 beds 6 baths4,272 sq. ft.
$1,245,000Active4 beds 6 baths4,272 sq. ft.1016 West Road, Manchester, VT 05254
MLS# 5004187Listed by: JOSIAH ALLEN REAL ESTATE, INC. $6,900,000Active5 beds 6 baths6,500 sq. ft.
$6,900,000Active5 beds 6 baths6,500 sq. ft.515 West Fields Road, Manchester, VT 05254
MLS# 4974441Listed by: JOSIAH ALLEN REAL ESTATE, INC.

