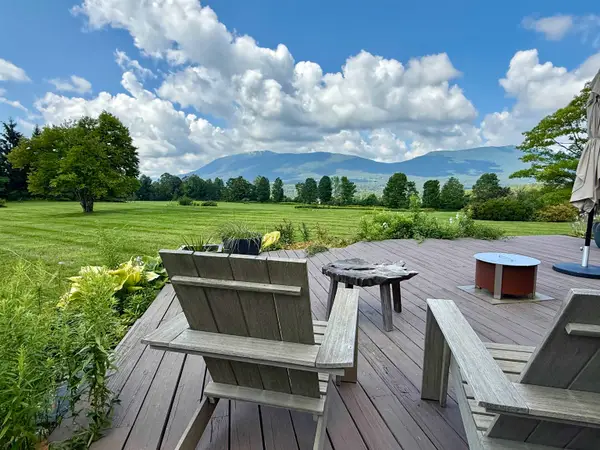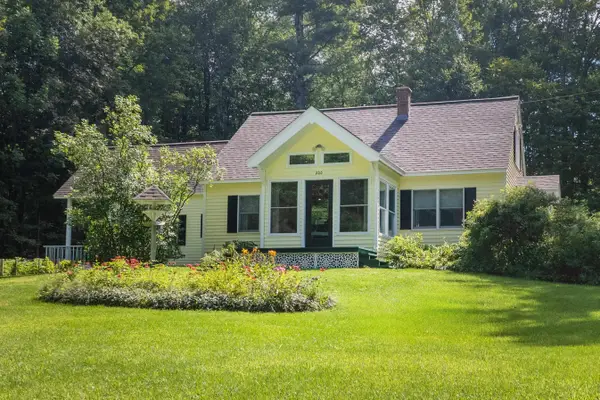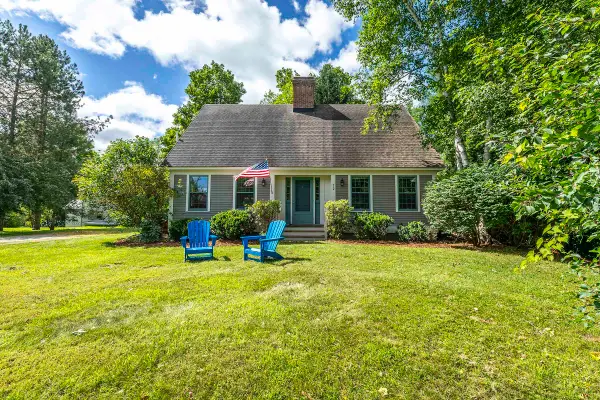8920 Sage Hill Road, Manchester, VT 05255
Local realty services provided by:ERA Key Realty Services



8920 Sage Hill Road,Manchester, VT 05255
$425,000
- 3 Beds
- 3 Baths
- 1,777 sq. ft.
- Condominium
- Active
Listed by:david halligan
Office:four seasons sotheby's int'l realty
MLS#:5050124
Source:PrimeMLS
Price summary
- Price:$425,000
- Price per sq. ft.:$143.24
- Monthly HOA dues:$800
About this home
Nestled amidst the breathtaking scenery, this 3 bedroom condominium offers an idyllic escape. Inside, you're greeted by an open living space on the main floor, featuring high ceilings, natural woodwork and a wood-burning fireplace. The kitchen is spacious and flows into the dining/living area. On the main floor you'll also find the primary bedroom, full bathroom, half bath, and enclosed three season porch. Upstairs, two additional good sized bedrooms share a full bathroom, providing comfort and privacy for family and guests. Downstairs you'll discover a versatile unfinished lower level, complete with dumb waiter, storage space, and closet. The attached two-car garage ensures convenience, offering plenty of room for parking and storage. Additionally, this unit has an enclosed porch and small sun deck. This condominium community offers an array of amenities: including a recently redone swimming pool, tennis courts, and a basketball court. Located just minutes from downtown Manchester, residents enjoy easy access to shopping and dining. Plus, with multiple ski mountains nearby, this location is perfect for year-round outdoor adventures. This home is being sold unfurnished. All measurements are approximate.
Contact an agent
Home facts
- Year built:1978
- Listing Id #:5050124
- Added:38 day(s) ago
- Updated:August 13, 2025 at 10:35 PM
Rooms and interior
- Bedrooms:3
- Total bathrooms:3
- Full bathrooms:1
- Living area:1,777 sq. ft.
Heating and cooling
- Cooling:Mini Split
- Heating:Baseboard, Electric
Structure and exterior
- Roof:Asphalt Shingle
- Year built:1978
- Building area:1,777 sq. ft.
Schools
- High school:Burr and Burton Academy
- Middle school:Manchester Elementary& Middle
- Elementary school:Manchester Elem/Middle School
Utilities
- Sewer:Community
Finances and disclosures
- Price:$425,000
- Price per sq. ft.:$143.24
- Tax amount:$5,335 (2025)
New listings near 8920 Sage Hill Road
- New
 $799,000Active4 beds 4 baths3,489 sq. ft.
$799,000Active4 beds 4 baths3,489 sq. ft.258 Mending Walls Road, Manchester, VT 05255
MLS# 5055850Listed by: BERKSHIRE HATHAWAY HOMESERVICES STRATTON HOME - Open Sun, 2 to 4pmNew
 $649,500Active4 beds 2 baths2,050 sq. ft.
$649,500Active4 beds 2 baths2,050 sq. ft.1649 East Manchester Road, Manchester, VT 05255
MLS# 5055803Listed by: FOUR SEASONS SOTHEBY'S INT'L REALTY - New
 $2,995,000Active5 beds 5 baths6,567 sq. ft.
$2,995,000Active5 beds 5 baths6,567 sq. ft.564 Overlook Road, Manchester, VT 05255
MLS# 5055724Listed by: TPW REAL ESTATE - New
 $495,000Active4 beds 3 baths2,746 sq. ft.
$495,000Active4 beds 3 baths2,746 sq. ft.200 Applewood Lane, Manchester, VT 05255
MLS# 5055578Listed by: EXP REALTY - New
 $495,000Active-- beds -- baths2,746 sq. ft.
$495,000Active-- beds -- baths2,746 sq. ft.200 Applewood Lane, Manchester, VT 05255
MLS# 5055579Listed by: EXP REALTY - New
 $499,000Active2 beds 2 baths1,813 sq. ft.
$499,000Active2 beds 2 baths1,813 sq. ft.2420 Main Street, Manchester, VT 05254
MLS# 5055081Listed by: REAL BROKER LLC - New
 $380,000Active3 beds 2 baths1,590 sq. ft.
$380,000Active3 beds 2 baths1,590 sq. ft.22 Carlen Street, Manchester, VT 05255
MLS# 5055044Listed by: FOUR SEASONS SOTHEBY'S INT'L REALTY - New
 $795,000Active4 beds 4 baths4,972 sq. ft.
$795,000Active4 beds 4 baths4,972 sq. ft.200 Village at Ormsby Hill #unit 4, Manchester, VT 05255
MLS# 5054854Listed by: FOUR SEASONS SOTHEBY'S INT'L REALTY  $1,575,000Active5 beds 4 baths4,785 sq. ft.
$1,575,000Active5 beds 4 baths4,785 sq. ft.671 West Road, Manchester, VT 05254
MLS# 5053751Listed by: FOUR SEASONS SOTHEBY'S INT'L REALTY $619,000Active3 beds 2 baths1,987 sq. ft.
$619,000Active3 beds 2 baths1,987 sq. ft.72 Two Cow Lane, Manchester, VT 05255
MLS# 5053182Listed by: JOSIAH ALLEN REAL ESTATE, INC.
