92 Coventry Lane, Manchester, VT 05255
Local realty services provided by:ERA Key Realty Services
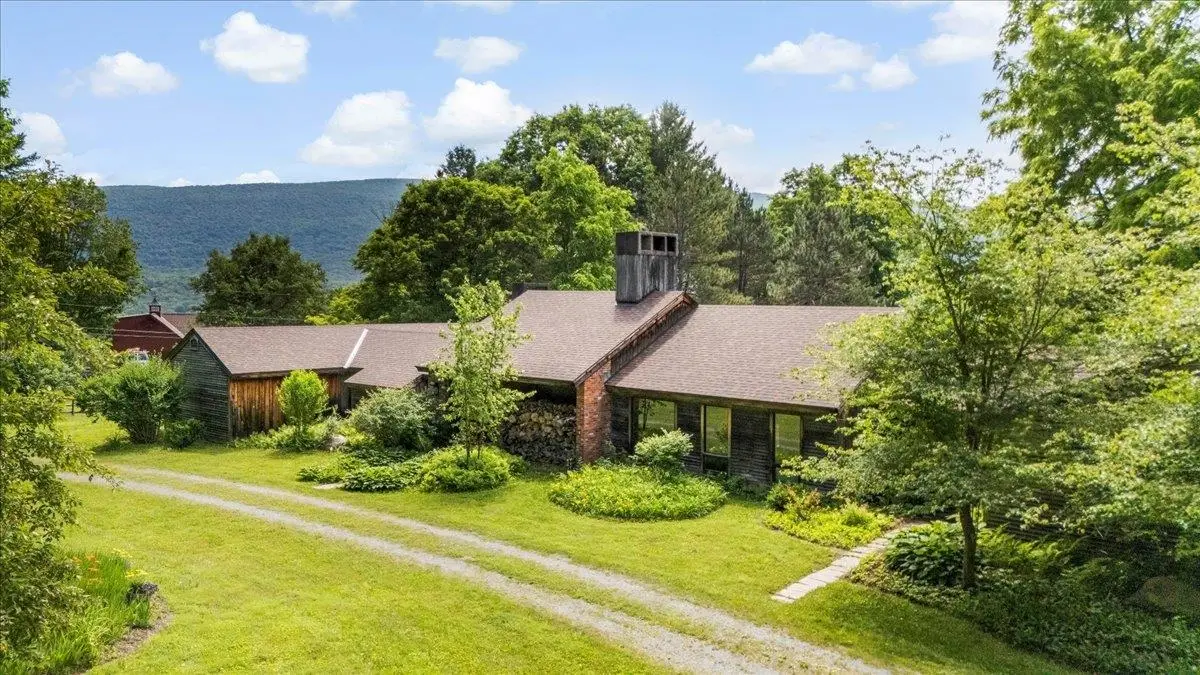
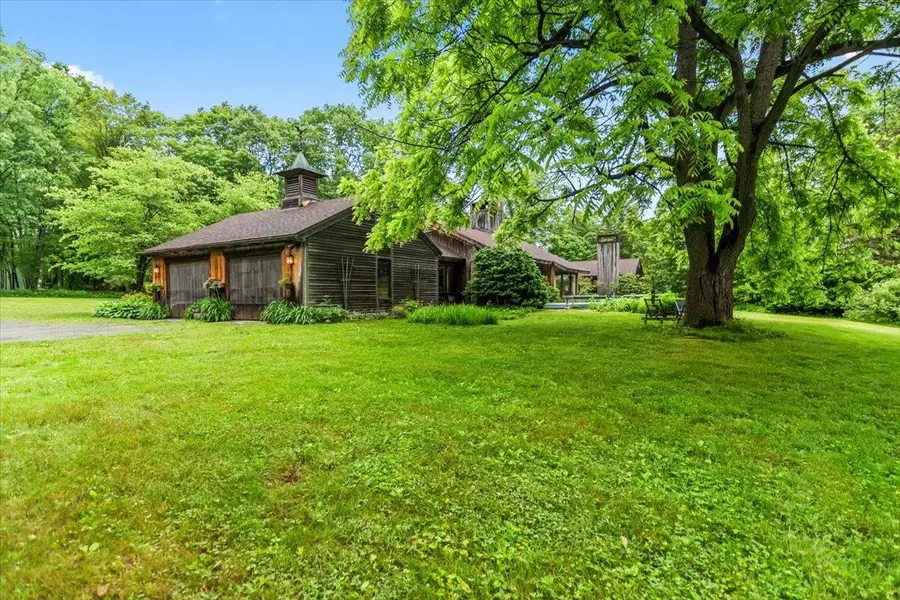
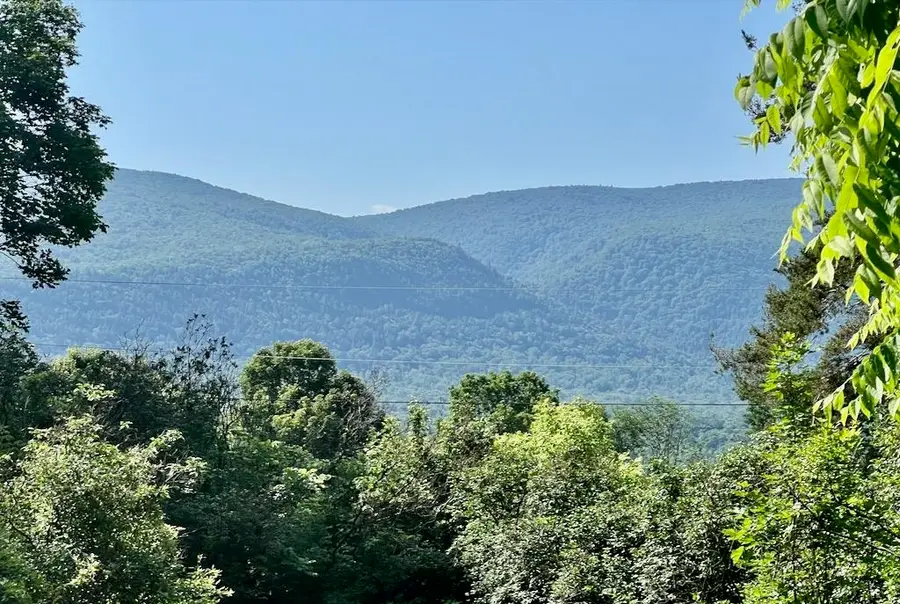
92 Coventry Lane,Manchester, VT 05255
$1,100,000
- 4 Beds
- 3 Baths
- 3,215 sq. ft.
- Single family
- Active
Listed by:kristin comeau
Office:tpw real estate
MLS#:5047845
Source:PrimeMLS
Price summary
- Price:$1,100,000
- Price per sq. ft.:$313.57
About this home
Coventry House - Offered For The First Time! Built in 1972, the home was thoughtfully designed by local architect Charles "Bud" Lynch in collaboration with the owners. This custom-built home blends timeless design with natural surroundings. Offering a country kitchen, 4 bedrooms and 3+ vintage baths reflecting the 70’s era focus on color, natural materials, and open floor plans all on one level and sited on 2.2 acres. A striking see-through double-hearth fireplace anchors the home, crafted from 10,000 reclaimed bricks from a historic building in St Johnsbury. On the sunken living room side, enjoy the dramatic, floating cantilevered hearth; on the dining room side, a 200-year-old timber mantle adds rustic charm and warmth to your dining experience. Designed to immerse you in the beauty of the surrounding landscape, this home offers a true sense of harmony with nature. The basement features finished spaces, with a dedicated home office and 350 sf rec room. The grand mountain views are enhanced by a variety of mature trees and lush landscape plantings personally chosen and nurtured by the owners over the years. For horse lovers, a stunning post-and-beam barn includes two stalls, a fenced paddock for turnout, a hayloft, and a tack room for your equestrian needs. The structure is meticulously maintained: new roof (2025), window pane replacements, ('20-'24), hot water system (2013). We invite you to discover this exceptional property in one of Manchester's most desirable locations!
Contact an agent
Home facts
- Year built:1972
- Listing Id #:5047845
- Added:54 day(s) ago
- Updated:August 12, 2025 at 10:24 AM
Rooms and interior
- Bedrooms:4
- Total bathrooms:3
- Full bathrooms:2
- Living area:3,215 sq. ft.
Heating and cooling
- Heating:Baseboard, Hot Water, Oil
Structure and exterior
- Roof:Asphalt Shingle
- Year built:1972
- Building area:3,215 sq. ft.
- Lot area:2.2 Acres
Schools
- High school:Choice
- Middle school:Manchester Elementary& Middle
- Elementary school:Manchester Elem/Middle School
Utilities
- Sewer:Concrete
Finances and disclosures
- Price:$1,100,000
- Price per sq. ft.:$313.57
- Tax amount:$9,077 (2024)
New listings near 92 Coventry Lane
- New
 $799,000Active4 beds 4 baths3,489 sq. ft.
$799,000Active4 beds 4 baths3,489 sq. ft.258 Mending Walls Road, Manchester, VT 05255
MLS# 5055850Listed by: BERKSHIRE HATHAWAY HOMESERVICES STRATTON HOME - Open Sun, 2 to 4pmNew
 $649,500Active4 beds 2 baths2,050 sq. ft.
$649,500Active4 beds 2 baths2,050 sq. ft.1649 East Manchester Road, Manchester, VT 05255
MLS# 5055803Listed by: FOUR SEASONS SOTHEBY'S INT'L REALTY - New
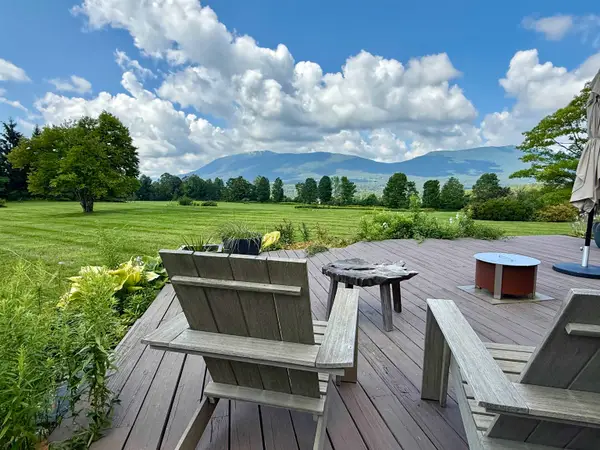 $2,995,000Active5 beds 5 baths6,567 sq. ft.
$2,995,000Active5 beds 5 baths6,567 sq. ft.564 Overlook Road, Manchester, VT 05255
MLS# 5055724Listed by: TPW REAL ESTATE - New
 $495,000Active4 beds 3 baths2,746 sq. ft.
$495,000Active4 beds 3 baths2,746 sq. ft.200 Applewood Lane, Manchester, VT 05255
MLS# 5055578Listed by: EXP REALTY - New
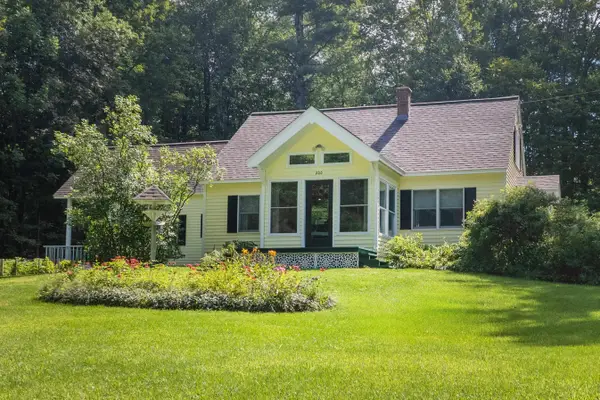 $495,000Active-- beds -- baths2,746 sq. ft.
$495,000Active-- beds -- baths2,746 sq. ft.200 Applewood Lane, Manchester, VT 05255
MLS# 5055579Listed by: EXP REALTY - New
 $499,000Active2 beds 2 baths1,813 sq. ft.
$499,000Active2 beds 2 baths1,813 sq. ft.2420 Main Street, Manchester, VT 05254
MLS# 5055081Listed by: REAL BROKER LLC - New
 $380,000Active3 beds 2 baths1,590 sq. ft.
$380,000Active3 beds 2 baths1,590 sq. ft.22 Carlen Street, Manchester, VT 05255
MLS# 5055044Listed by: FOUR SEASONS SOTHEBY'S INT'L REALTY - New
 $795,000Active4 beds 4 baths4,972 sq. ft.
$795,000Active4 beds 4 baths4,972 sq. ft.200 Village at Ormsby Hill #unit 4, Manchester, VT 05255
MLS# 5054854Listed by: FOUR SEASONS SOTHEBY'S INT'L REALTY  $1,575,000Active5 beds 4 baths4,785 sq. ft.
$1,575,000Active5 beds 4 baths4,785 sq. ft.671 West Road, Manchester, VT 05254
MLS# 5053751Listed by: FOUR SEASONS SOTHEBY'S INT'L REALTY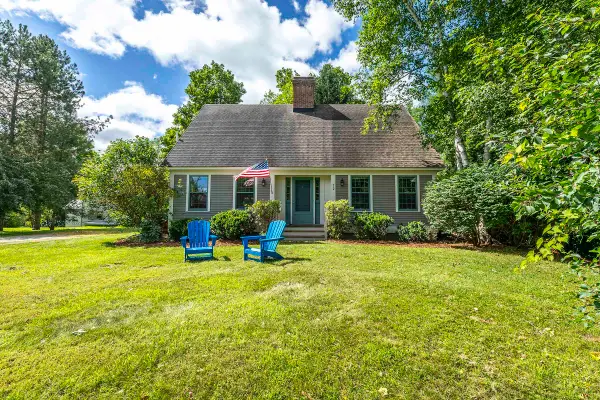 $619,000Active3 beds 2 baths1,987 sq. ft.
$619,000Active3 beds 2 baths1,987 sq. ft.72 Two Cow Lane, Manchester, VT 05255
MLS# 5053182Listed by: JOSIAH ALLEN REAL ESTATE, INC.
