429 Black Bear Path, Mendon, VT 05701
Local realty services provided by:ERA Key Realty Services
429 Black Bear Path,Mendon, VT 05701
$1,049,000
- 4 Beds
- 4 Baths
- - sq. ft.
- Single family
- Sold
Listed by: freddie ann bohlig
Office: four seasons sotheby's int'l realty
MLS#:5053987
Source:PrimeMLS
Sorry, we are unable to map this address
Price summary
- Price:$1,049,000
About this home
YOU CAN SEE THE SKIERS COMING DOWN THE HILL. EXCEPTIONAL VIEWS of Pico Mountain and 21 acres of privacy set the stage for this exceptional Mendon retreat. Located at the end of a quiet road and bordered by protected city forest, this spacious home is perfectly situated between Killington and Pico ski areas—offering the ideal balance of seclusion and year-round adventure. With over 3,800 sq ft on the main floors, the home features a dramatic great room with cathedral ceilings, a striking stone fireplace, and walls of windows framing the slopes of Pico. The open floor plan flows into the dining area and a stylish kitchen with granite counters and updated stainless steel appliances—perfect for entertaining. The first-floor primary suite offers a peaceful escape, while the home office and laundry room add convenience. Upstairs includes three additional bedrooms and a generous study loft. The finished lower level adds flexibility with a workout room and rec room. A screened porch and sunny deck expand your living space into the great outdoors. Recent upgrades include a new boiler, Aero therm hot water tank, radon mitigation system, and water softener. Located in a desirable town with a top-rated elementary school and high school choice, this home is ideal for full-time living or a luxurious Vermont getaway.
Contact an agent
Home facts
- Year built:1995
- Listing ID #:5053987
- Added:207 day(s) ago
- Updated:February 22, 2026 at 07:11 AM
Rooms and interior
- Bedrooms:4
- Total bathrooms:4
- Full bathrooms:3
Heating and cooling
- Heating:Baseboard
Structure and exterior
- Roof:Asphalt Shingle
- Year built:1995
Schools
- High school:Choice
- Middle school:Barstow Memorial School
- Elementary school:Barstow Memorial School
Utilities
- Sewer:Metered, Public Available
Finances and disclosures
- Price:$1,049,000
- Tax amount:$17,224 (2026)
New listings near 429 Black Bear Path
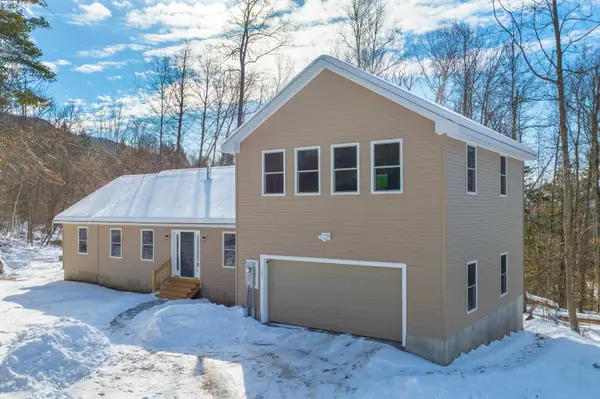 $439,000Active2 beds 2 baths1,468 sq. ft.
$439,000Active2 beds 2 baths1,468 sq. ft.127 Top Ridge #Lot 4, Mendon, VT 05701
MLS# 5075998Listed by: WILLOW BROOK REALTY $440,000Active2 beds 2 baths1,331 sq. ft.
$440,000Active2 beds 2 baths1,331 sq. ft.106 Fox Hollow Village #C4, Mendon, VT 05701
MLS# 5073204Listed by: KILLINGTON VALLEY REAL ESTATE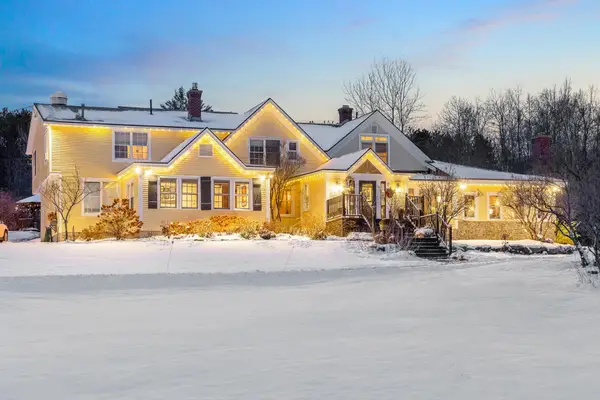 $5,900,000Active20 beds 22 baths18,684 sq. ft.
$5,900,000Active20 beds 22 baths18,684 sq. ft.54 Red Clover Lane, Mendon, VT 05701
MLS# 5070196Listed by: KW VERMONT WOODSTOCK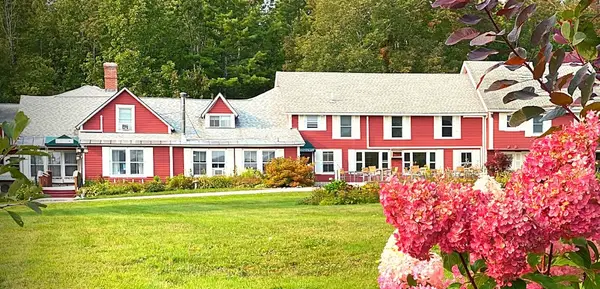 $1,374,000Active-- beds -- baths10,398 sq. ft.
$1,374,000Active-- beds -- baths10,398 sq. ft.78 Cream Hill Road, Mendon, VT 05701
MLS# 5062511Listed by: REAL BROKER LLC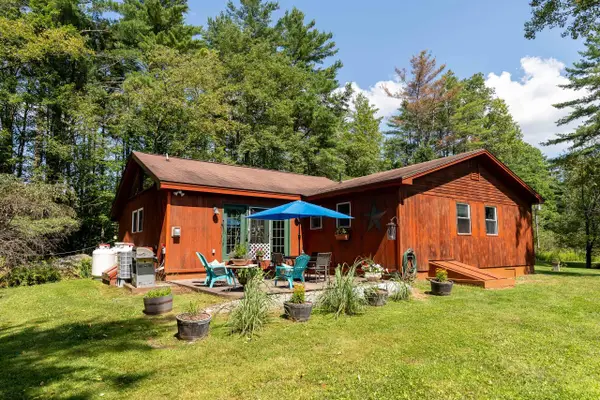 $425,000Active2 beds 2 baths1,848 sq. ft.
$425,000Active2 beds 2 baths1,848 sq. ft.4297 US Route 4, Mendon, VT 05701
MLS# 5057335Listed by: KILLINGTON VALLEY REAL ESTATE $150,000Active2 Acres
$150,000Active2 Acres0 Helvi Hill, Mendon, VT 05701
MLS# 5053365Listed by: WATSON REALTY & ASSOCIATES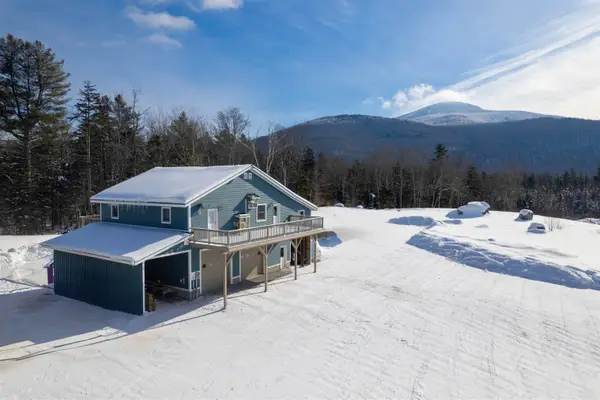 $699,000Active3 beds 2 baths2,088 sq. ft.
$699,000Active3 beds 2 baths2,088 sq. ft.5610 VT Route 4, Mendon, VT 05701
MLS# 5029598Listed by: ELEVATIONS TEAM - REAL BROKER LLC $139,900Pending5 Acres
$139,900Pending5 Acres495 South Mendon Street, Mendon, VT 05701
MLS# 5026773Listed by: OWNERENTRY.COM $1,299,000Active4 beds 4 baths4,160 sq. ft.
$1,299,000Active4 beds 4 baths4,160 sq. ft.475 Brookwood, Mendon, VT 05701
MLS# 5024603Listed by: DOUGLAS ELLIMAN OF VERMONT LLC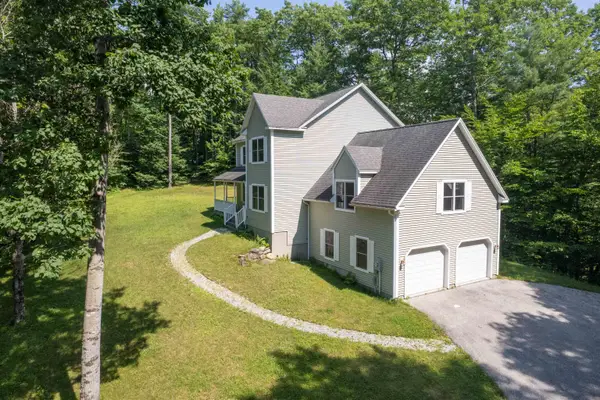 $559,000Active3 beds 4 baths3,194 sq. ft.
$559,000Active3 beds 4 baths3,194 sq. ft.122 Terra Lane, Mendon, VT 05701
MLS# 5063372Listed by: BHHS VERMONT REALTY GROUP/MIDDLEBURY

