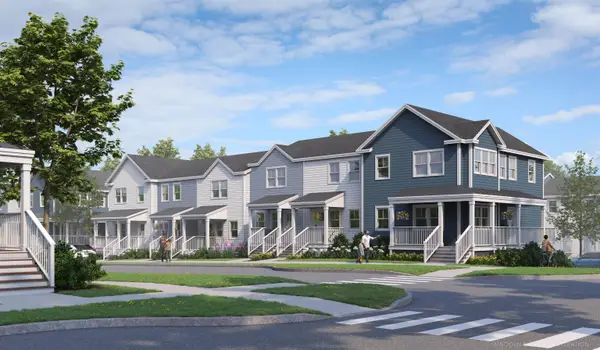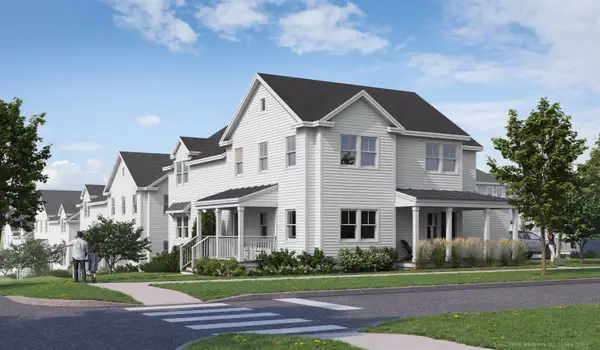220 Painter Hills Road, Middlebury, VT 05753
Local realty services provided by:ERA Key Realty Services
220 Painter Hills Road,Middlebury, VT 05753
$549,000
- 3 Beds
- 2 Baths
- 2,480 sq. ft.
- Single family
- Pending
Listed by:beth stanwayCell: 802-989-9928
Office:ipj real estate
MLS#:5060126
Source:PrimeMLS
Price summary
- Price:$549,000
- Price per sq. ft.:$193.86
About this home
This is such a great location! Located close to town, this home is in a private setting with over one and a half acres of open yard and trees. Huge windows in the living room face the view of the mountains. A large deck with that same view is the perfect spot for morning coffee. The open concept living/dining/kitchen has a wood stove to keep things cozy in the colder months. The kitchen has beautiful built-ins for all your storage needs. This space faces east to enjoy views of your beautiful front yard and the mountains beyond. Down the hall you will find the primary suite and a 3/4 en suite bath. Just off the primary bedroom is an amazing sunroom, perfect for all four seasons! There is also first floor laundry and plenty of closets. Two additional bedrooms and a full bath are located in the lower level, which is walk-out. The lower level also includes an office with doors to the outside and a separate den/family room with doors to the outside. A separate two car garage is right next to the house for your vehicles and equipment. This house was completely rebuilt in 2015 with single level living in mind, as well as all the bonus space on the lower level. Just minutes from town, with space to run around, play games or plant gardens and take in the view. All this plus town water & sewer! Offers due by 9/9/25 at 9am.
Contact an agent
Home facts
- Year built:2015
- Listing ID #:5060126
- Added:9 day(s) ago
- Updated:September 11, 2025 at 07:16 AM
Rooms and interior
- Bedrooms:3
- Total bathrooms:2
- Full bathrooms:1
- Living area:2,480 sq. ft.
Heating and cooling
- Cooling:Mini Split
- Heating:Baseboard, Hot Water, Mini Split
Structure and exterior
- Roof:Asphalt Shingle
- Year built:2015
- Building area:2,480 sq. ft.
- Lot area:1.5 Acres
Schools
- High school:Middlebury Senior UHSD #3
- Middle school:Middlebury Union Middle #3
- Elementary school:Mary Hogan School
Utilities
- Sewer:Public Available
Finances and disclosures
- Price:$549,000
- Price per sq. ft.:$193.86
- Tax amount:$8,823 (2025)
New listings near 220 Painter Hills Road
- New
 $637,000Active4 beds 3 baths2,906 sq. ft.
$637,000Active4 beds 3 baths2,906 sq. ft.417 Painter Road, Middlebury, VT 05753
MLS# 5061498Listed by: IPJ REAL ESTATE - New
 $779,000Active5 beds 3 baths3,928 sq. ft.
$779,000Active5 beds 3 baths3,928 sq. ft.530 Halpin Road, Middlebury, VT 05753
MLS# 5060450Listed by: IPJ REAL ESTATE - New
 $699,500Active3 beds 2 baths1,660 sq. ft.
$699,500Active3 beds 2 baths1,660 sq. ft.24 Brush Lane #8.2B, Middlebury, VT 05753
MLS# 5060142Listed by: IPJ REAL ESTATE - New
 $482,500Active3 beds 3 baths2,019 sq. ft.
$482,500Active3 beds 3 baths2,019 sq. ft.47 Barnes Brook Road, Middlebury, VT 05753
MLS# 5060138Listed by: IPJ REAL ESTATE - New
 $482,500Active3 beds 3 baths2,019 sq. ft.
$482,500Active3 beds 3 baths2,019 sq. ft.30 Meadowlark Lane #7.6, Middlebury, VT 05753
MLS# 5060140Listed by: IPJ REAL ESTATE - New
 $426,300Active2 beds 2 baths1,434 sq. ft.
$426,300Active2 beds 2 baths1,434 sq. ft.36 Brush Lane #8.3A, Middlebury, VT 05753
MLS# 5060116Listed by: IPJ REAL ESTATE - New
 $482,500Active3 beds 2 baths1,660 sq. ft.
$482,500Active3 beds 2 baths1,660 sq. ft.54 Brush Lane #8.4B, Middlebury, VT 05753
MLS# 5060117Listed by: IPJ REAL ESTATE - New
 $388,900Active2 beds 2 baths1,538 sq. ft.
$388,900Active2 beds 2 baths1,538 sq. ft.18 Meadowlark Lane #7.3, Middlebury, VT 05753
MLS# 5060118Listed by: IPJ REAL ESTATE - New
 $388,900Active2 beds 2 baths1,538 sq. ft.
$388,900Active2 beds 2 baths1,538 sq. ft.26 Meadowlark Lane #7.5, Middlebury, VT 05753
MLS# 5060119Listed by: IPJ REAL ESTATE
