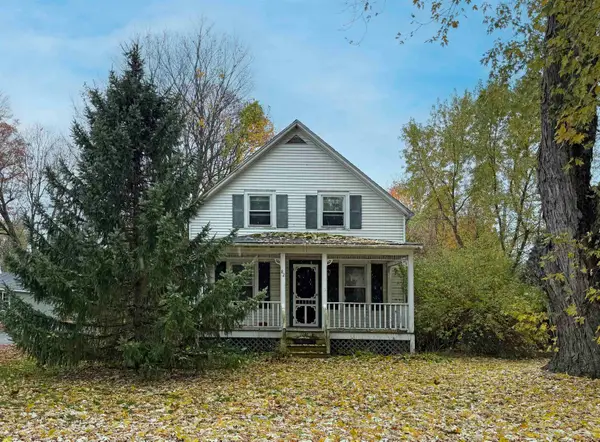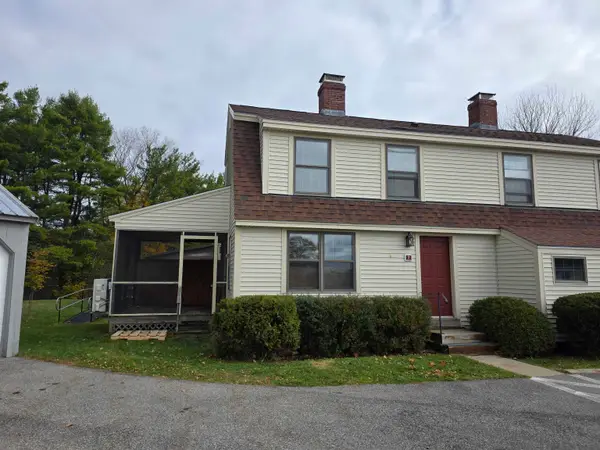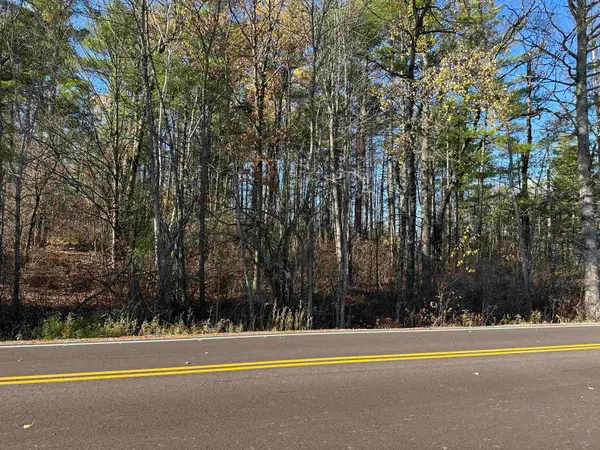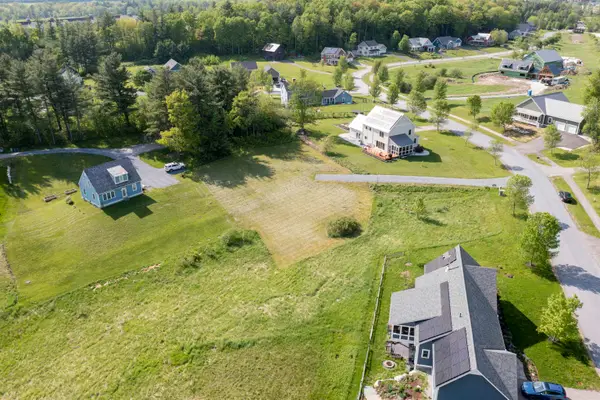23 Brookside Drive, Middlebury, VT 05753
Local realty services provided by:ERA Key Realty Services
23 Brookside Drive,Middlebury, VT 05753
$409,000
- 2 Beds
- 2 Baths
- 1,884 sq. ft.
- Single family
- Active
Listed by: susan mackey
Office: bhhs vermont realty group/middlebury
MLS#:5064650
Source:PrimeMLS
Price summary
- Price:$409,000
- Price per sq. ft.:$207.83
About this home
PRICE REDUCED FOR A GREAT VALUE IN MIDDLEBURY! ENERGY CONSCIOUS, NICELY MAINTAINED, IN-TOWN CONVENIENCE & LOW MAINTENANCE make living a breeze in this two bedroom home with a sweet sunroom overlooking the back yard and a fully finished lower level. You will love the glowing wood floors, attached two car garage with a separate work shop, a deck off the sunroom, mini splits, roof-mounted solar panels, and a garden with shed and small greenhouse. The finished lower level includes a pellet stove which can heat the entire home. Open space here includes a family room with a spacious office while a separate laundry/utility room and huge storage room provide convenience. The finished storage room could easily be used for a variety of functions. A stacked washer/dryer hookup is located in the three-quarter bath if a first floor laundry is desired. Everything Middlebury is at your fingertips - shopping, schools, library, dining, sports, Town Hall Theater, rec park, local hospital. Not ready for condo living? This home is an enjoyable alternative with your own yard, garden, greenhouse, sunroom, solar, garage, paved driveway, and easy maintenance. Move right in!
Contact an agent
Home facts
- Year built:1980
- Listing ID #:5064650
- Added:72 day(s) ago
- Updated:December 17, 2025 at 01:34 PM
Rooms and interior
- Bedrooms:2
- Total bathrooms:2
- Living area:1,884 sq. ft.
Heating and cooling
- Cooling:Mini Split
- Heating:Heat Pump
Structure and exterior
- Year built:1980
- Building area:1,884 sq. ft.
- Lot area:0.27 Acres
Schools
- High school:Middlebury Senior UHSD #3
- Middle school:Middlebury Union Middle #3
- Elementary school:Mary Hogan School
Utilities
- Sewer:Public Available
Finances and disclosures
- Price:$409,000
- Price per sq. ft.:$207.83
- Tax amount:$6,718 (2025)
New listings near 23 Brookside Drive
- Open Sun, 10am to 12pmNew
 $319,000Active3 beds 1 baths864 sq. ft.
$319,000Active3 beds 1 baths864 sq. ft.5 Duane Court, Middlebury, VT 05753
MLS# 5072253Listed by: COLDWELL BANKER HICKOK AND BOARDMAN - New
 $329,000Active3 beds 2 baths1,830 sq. ft.
$329,000Active3 beds 2 baths1,830 sq. ft.52 School House Hill Road, Middlebury, VT 05753
MLS# 5071891Listed by: RE/MAX NORTH PROFESSIONALS  $385,000Active2 beds 3 baths1,894 sq. ft.
$385,000Active2 beds 3 baths1,894 sq. ft.17 Twin Circle, Middlebury, VT 05753
MLS# 5071045Listed by: CHAMPLAIN VALLEY PROPERTIES $220,000Active9.8 Acres
$220,000Active9.8 AcresTBD Route 7 S, Middlebury, VT 05753
MLS# 5070675Listed by: IPJ REAL ESTATE $625,000Active4 beds 3 baths2,894 sq. ft.
$625,000Active4 beds 3 baths2,894 sq. ft.144 Fields Road, Middlebury, VT 05753
MLS# 5070346Listed by: THE REAL ESTATE COMPANY OF VERMONT, LLC $315,000Active3 beds 2 baths1,330 sq. ft.
$315,000Active3 beds 2 baths1,330 sq. ft.82 Ossie Road, Middlebury, VT 05753
MLS# 5068676Listed by: THE REAL ESTATE COMPANY OF VERMONT, LLC $149,000Pending1 beds 1 baths780 sq. ft.
$149,000Pending1 beds 1 baths780 sq. ft.7 East Road, Middlebury, VT 05753
MLS# 5068363Listed by: IPJ REAL ESTATE $149,000Active0.49 Acres
$149,000Active0.49 AcresTBD Middle Road North, Middlebury, VT 05753
MLS# 5068334Listed by: IPJ REAL ESTATE $199,000Active0.6 Acres
$199,000Active0.6 Acres376 South Ridge Drive #31, Middlebury, VT 05753
MLS# 5068284Listed by: IPJ REAL ESTATE $417,000Active3 beds 2 baths1,673 sq. ft.
$417,000Active3 beds 2 baths1,673 sq. ft.86 Ossie Road, Middlebury, VT 05753
MLS# 5068258Listed by: IPJ REAL ESTATE
