13 Windlea Drive, Middlesex, VT 05602
Local realty services provided by:ERA Key Realty Services
13 Windlea Drive,Middlesex, VT 05602
$958,000
- 4 Beds
- 3 Baths
- - sq. ft.
- Single family
- Sold
Listed by: linda jackson
Office: new england landmark realty ltd
MLS#:5051766
Source:PrimeMLS
Sorry, we are unable to map this address
Price summary
- Price:$958,000
About this home
Arriving at the apple tree lined drive, you are welcomed to this special home set on 8 open, sun-drenched acres in a desirable Middlesex location! This beautifully maintained home offers the perfect blend of privacy, space, and sweeping mountain views of Sugarbush and Camel's Hump. Mature perennial and veggie gardens enhance the home’s natural beauty and curb appeal. Whether sipping coffee on the deck (with retractable awning to shade the afternoon sun), taking a dip in the pool or gathering around the stone patio fire pit, this home invites you to slow down and soak in the Vermont lifestyle. Built in 2005 with recent updates throughout, this home has an open concept layout that flows effortlessly; ideal for both everyday living and entertaining. Mini split heat pump supplements heating and cooling. Solar panels add savings in your electric bill. Bright, airy great room with vaulted ceilings and large windows capture stunning sunsets and pastoral vistas in every season. The spacious kitchen features ample cabinetry, generous counter space, a cozy gas fireplace and a breakfast bar that opens into the dining and living area. Gracious primary suite on main level with en suite bath and walk-in closet that doubles as an office or nursery! Upstairs offers 3 additional ample size bedrooms. I-89 exit 9 easily accesses Montpelier, Burlington, all ski areas, hiking, biking, etc!
Contact an agent
Home facts
- Year built:2005
- Listing ID #:5051766
- Added:153 day(s) ago
- Updated:December 17, 2025 at 07:22 AM
Rooms and interior
- Bedrooms:4
- Total bathrooms:3
- Full bathrooms:2
Heating and cooling
- Cooling:Mini Split
- Heating:Baseboard, Heat Pump, Multi Zone, Oil, Solar
Structure and exterior
- Roof:Asphalt Shingle
- Year built:2005
Schools
- High school:U32 High School
- Middle school:U-32
- Elementary school:Rumney Memorial School
Utilities
- Sewer:Septic
Finances and disclosures
- Price:$958,000
- Tax amount:$14,294 (2025)
New listings near 13 Windlea Drive
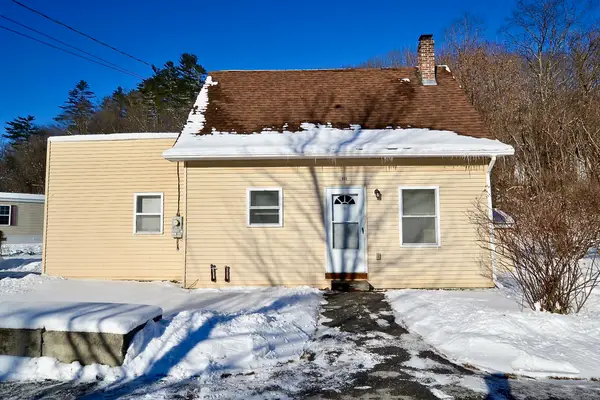 $250,000Pending3 beds 2 baths1,218 sq. ft.
$250,000Pending3 beds 2 baths1,218 sq. ft.896 Route 2, Middlesex, VT 05602
MLS# 5071638Listed by: NEW ENGLAND LANDMARK REALTY LTD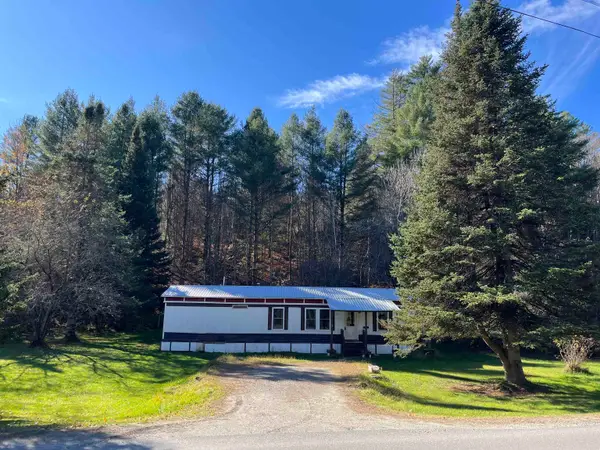 $120,000Pending2 beds 1 baths700 sq. ft.
$120,000Pending2 beds 1 baths700 sq. ft.191 Shady Rill Road, Middlesex, VT 05602
MLS# 5068053Listed by: CENTRAL VERMONT REAL ESTATE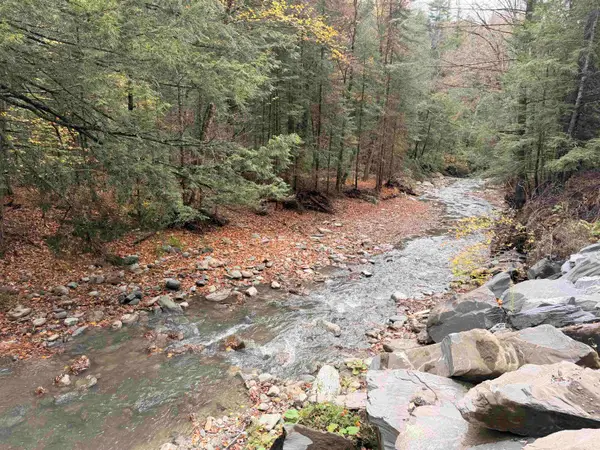 $47,000Active0.5 Acres
$47,000Active0.5 AcresTH 2 Brook Road, Middlesex, VT 05602
MLS# 5065220Listed by: CENTRAL VERMONT REAL ESTATE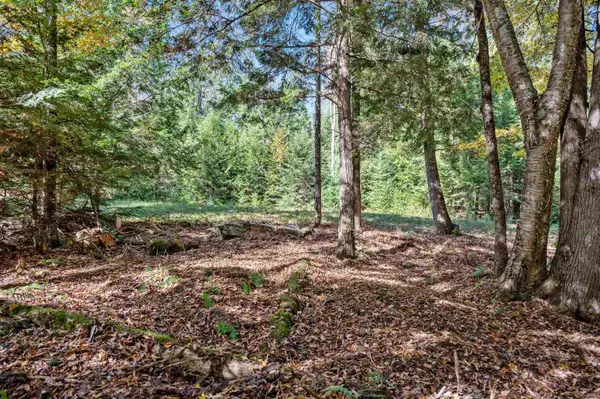 $139,500Active5.1 Acres
$139,500Active5.1 Acres442 VT Route 12, Middlesex, VT 05602
MLS# 5064556Listed by: HENEY REALTORS - ELEMENT REAL ESTATE (MONTPELIER)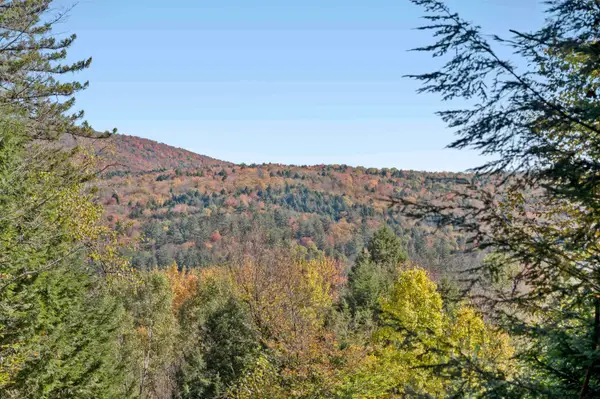 $149,500Active5.1 Acres
$149,500Active5.1 Acres442 VT Route 12 #3, Middlesex, VT 05602
MLS# 5064557Listed by: HENEY REALTORS - ELEMENT REAL ESTATE (MONTPELIER)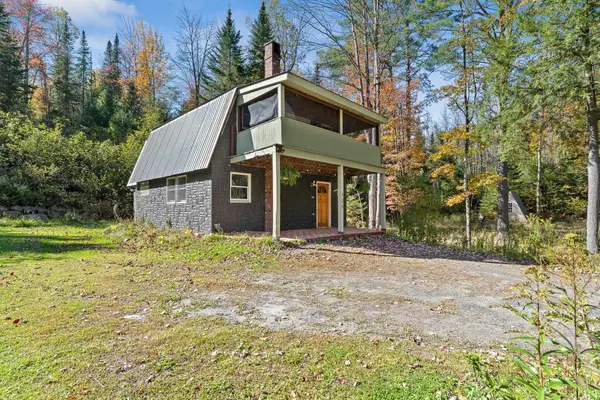 $355,000Pending3 beds 2 baths1,344 sq. ft.
$355,000Pending3 beds 2 baths1,344 sq. ft.125 Culver Hill Road, Middlesex, VT 05602
MLS# 5064456Listed by: VERMONT REAL ESTATE COMPANY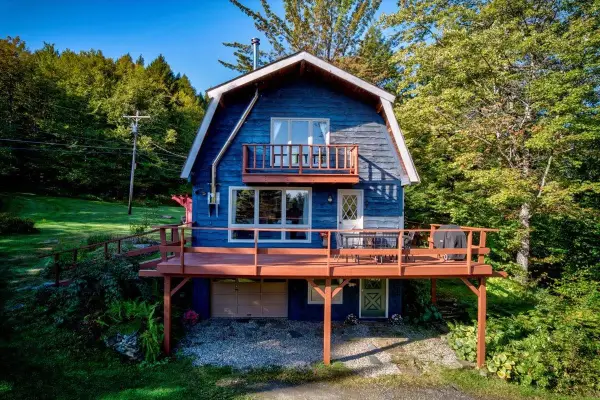 $370,000Pending2 beds 1 baths1,013 sq. ft.
$370,000Pending2 beds 1 baths1,013 sq. ft.95 Molly Supple Hill Road, Middlesex, VT 05602
MLS# 5061194Listed by: BHHS VERMONT REALTY GROUP/WATERBURY $425,000Active11.81 Acres
$425,000Active11.81 Acres00 Leland Farm Road #B, Middlesex, VT 05602
MLS# 5047730Listed by: MAD RIVER VALLEY REAL ESTATE $100,000Pending2.08 Acres
$100,000Pending2.08 Acres422 Center Road, Middlesex, VT 05602
MLS# 5037624Listed by: FLAT FEE REAL ESTATE $250,000Pending3 beds 1 baths1,146 sq. ft.
$250,000Pending3 beds 1 baths1,146 sq. ft.124 Three Mile Bridge Road, Middlesex, VT 05602-8611
MLS# 5034012Listed by: RE/MAX NORTH PROFESSIONALS
