0 North Road #1, Milton, VT 05468
Local realty services provided by:ERA Key Realty Services

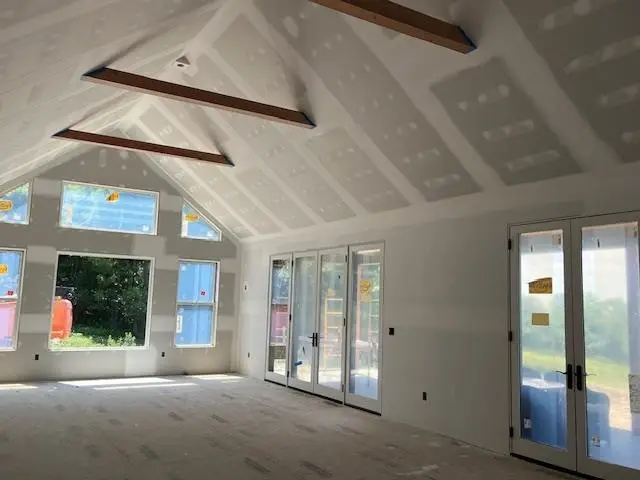

0 North Road #1,Milton, VT 05468
$1,200,000
- 3 Beds
- 3 Baths
- 2,405 sq. ft.
- Single family
- Active
Listed by:leebeth ann lemieux
Office:dusty trail realty llc.
MLS#:5032725
Source:PrimeMLS
Price summary
- Price:$1,200,000
- Price per sq. ft.:$249.48
About this home
Lake Champlain,panoramic views of the mountains and sunsets you will see from this new construction single level. Open floor plan has cathedral beamed ceiling over the living/dining and large windows and doors plus an electric fireplace to be installed,10' depth wrap around Trex decked porch,all to take in the views.Kitchen has 3'6"x8' island,walk-in pantry and coffee/wet bar and wine refrigerator space.1st floor laundry.Primary bedroom has glass doors that leads out to deck overlooking the woods.The bath has walk-in 6x4 shower with dual showerheads,soaking tub,2 sinks, heated towel bar,linen cabinet and walk-in closet.Siding-porch is shiplap, remaining is charcoal vinyl clapboard, and some accent stone on the garage (see photos).Foundation has 9' walls that will be unfinished but insulated.Plenty of room for future office, rec room or flip a bedroom downstairs and put office upstairs plus has been roughed in for a full bathroom & additional option location for the laundry.There are two egres windows.Two types of heat - garage and basement have hot water radiant floors and main level has FHA with A/C. Central vac with in-floor sweeper. Easements are for UL, future leachfields, saplines and r.o.w.. Additional 9 acres available.Abutting private land has walking trails for you to enjoy.Presently the private road is planned for only 6 sites.
Contact an agent
Home facts
- Year built:2025
- Listing Id #:5032725
- Added:152 day(s) ago
- Updated:August 15, 2025 at 07:37 PM
Rooms and interior
- Bedrooms:3
- Total bathrooms:3
- Full bathrooms:2
- Living area:2,405 sq. ft.
Heating and cooling
- Cooling:Central AC
- Heating:Forced Air, Hot Air, Hot Water, In Floor, Multi Zone, Radiant
Structure and exterior
- Roof:Standing Seam
- Year built:2025
- Building area:2,405 sq. ft.
- Lot area:9.23 Acres
Schools
- High school:Milton Senior High School
- Middle school:Milton Jr High School
- Elementary school:Milton Elementary School
Utilities
- Sewer:Private, Pumping Station, Septic, Septic Design Available
Finances and disclosures
- Price:$1,200,000
- Price per sq. ft.:$249.48
New listings near 0 North Road #1
- New
 $584,900Active3 beds 4 baths2,574 sq. ft.
$584,900Active3 beds 4 baths2,574 sq. ft.13 Edward Street, Milton, VT 05468
MLS# 5056814Listed by: RE/MAX NORTH PROFESSIONALS - New
 $415,000Active4 beds 1 baths2,022 sq. ft.
$415,000Active4 beds 1 baths2,022 sq. ft.398 North Road, Milton, VT 05468
MLS# 5056634Listed by: THE MARCELINO TEAM 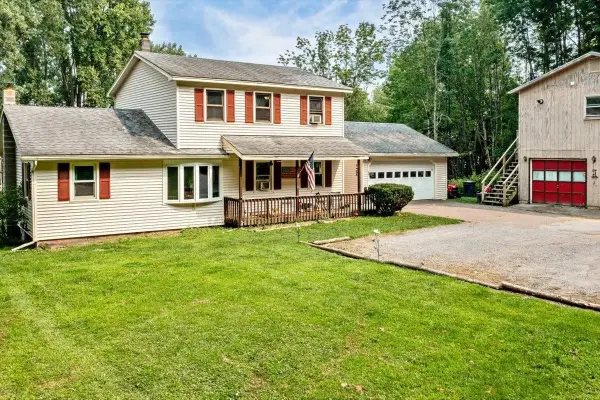 $460,000Pending3 beds 2 baths1,768 sq. ft.
$460,000Pending3 beds 2 baths1,768 sq. ft.239 U.S. Route 7 N, Milton, VT 05468
MLS# 5055061Listed by: M REALTY- New
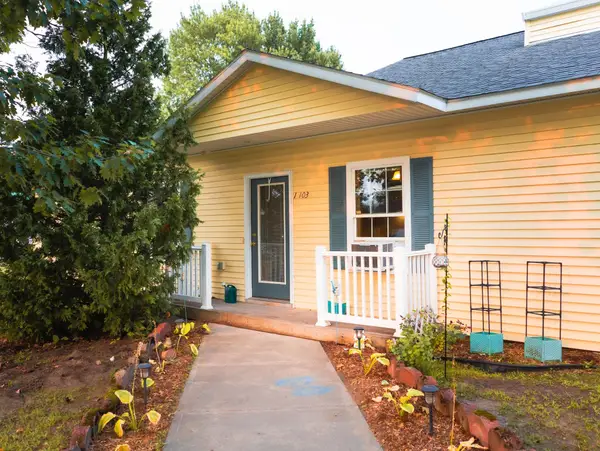 $260,000Active1 beds 1 baths704 sq. ft.
$260,000Active1 beds 1 baths704 sq. ft.1 Atrium Way #103, Milton, VT 05468
MLS# 5055718Listed by: KW VERMONT  $595,000Active5 beds 5 baths5,315 sq. ft.
$595,000Active5 beds 5 baths5,315 sq. ft.183 Cooper Road, Milton, VT 05468
MLS# 5055456Listed by: COLDWELL BANKER HICKOK AND BOARDMAN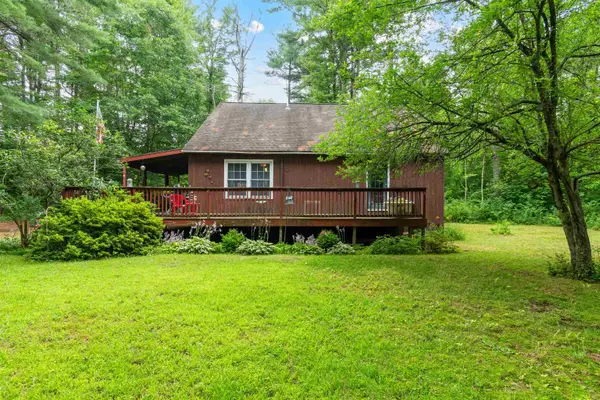 $335,000Active3 beds 2 baths2,055 sq. ft.
$335,000Active3 beds 2 baths2,055 sq. ft.742 West Milton Road, Milton, VT 05468
MLS# 5055026Listed by: M REALTY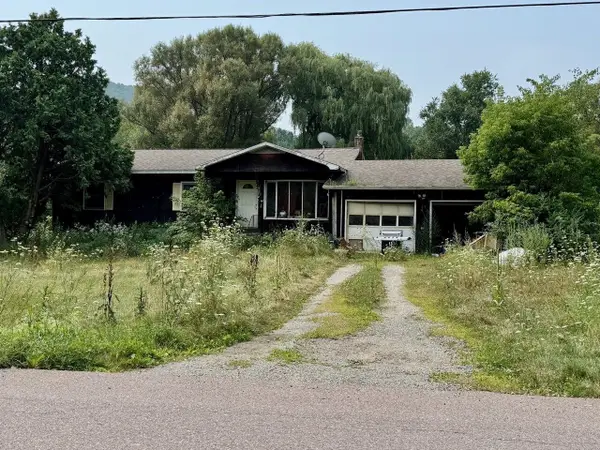 $172,000Pending3 beds 2 baths1,268 sq. ft.
$172,000Pending3 beds 2 baths1,268 sq. ft.114 Cobble Hill Road, Milton, VT 05468
MLS# 5054890Listed by: COLDWELL BANKER HICKOK AND BOARDMAN $1,149,000Active3 beds 4 baths3,118 sq. ft.
$1,149,000Active3 beds 4 baths3,118 sq. ft.18 Martell Road, Milton, VT 05468
MLS# 5054424Listed by: BHHS VERMONT REALTY GROUP/MILTON $384,000Active2 beds 1 baths1,288 sq. ft.
$384,000Active2 beds 1 baths1,288 sq. ft.239 Everest Road, Milton, VT 05468
MLS# 5054180Listed by: ROCKSTAR REAL ESTATE COLLECTIVE $650,000Active14 Acres
$650,000Active14 Acres660 Beebe Hill Road, Milton, VT 05468
MLS# 5054047Listed by: FOUR SEASONS SOTHEBY'S INT'L REALTY
