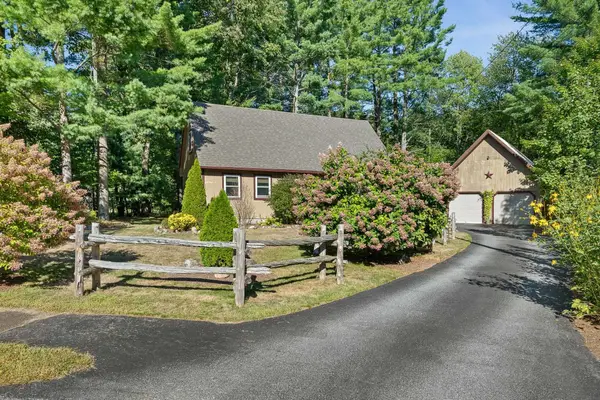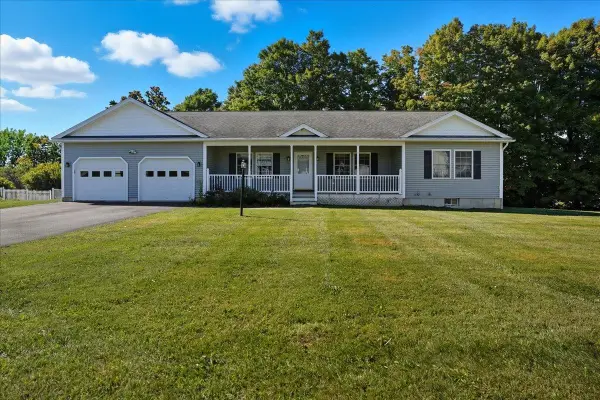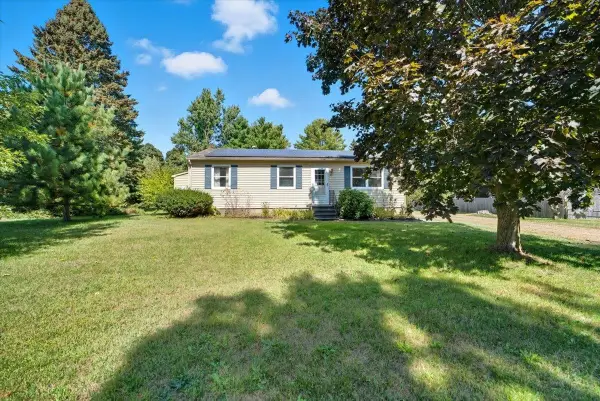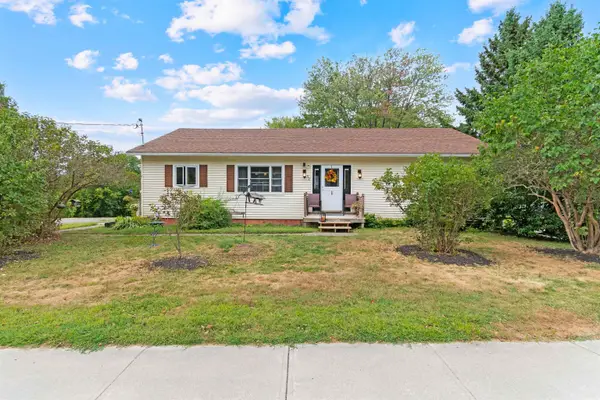49 Stacy Street, Milton, VT 05468
Local realty services provided by:ERA Key Realty Services
Listed by:the gardner group
Office:re/max north professionals
MLS#:5051005
Source:PrimeMLS
Price summary
- Price:$774,900
- Price per sq. ft.:$161.37
About this home
Nestled on a quiet dead end street surrounded by woodlands, this 4 bedroom, 3.5-bath home offers the perfect blend of privacy & convenience. From the moment you arrive, you'll notice the pride of ownership & thoughtful updates throughout. Step inside to a bright, open-concept living space featuring gleaming hardwood floors & a cozy two-sided gas fireplace that adds warmth & charm to both the living & family rooms. The kitchen is a true standout with stylish cabinetry, stainless steel appliances, & updated lighting, seamlessly connected to a spacious dining room enhanced by an elegant light fixture—perfect for hosting gatherings. Upstairs, the expansive primary suite boasts vaulted ceilings, a luxurious en suite bath with a soaking tub, tiled walk-in shower, & dual vanities. Three additional bedrooms provide generous closet space, & the upstairs laundry room adds everyday convenience. A versatile bonus room offers additional space for a playroom, home office, or media area. The partially finished basement expands your space even further, featuring a large rec room, separate workshop, & abundant storage. Step outside & enjoy the warmer months from your impressive three-tiered, 1200 sq foot deck, complete with an outdoor kitchen/bar area & above-ground pool—ideal for entertaining or simply relaxing while taking in the wooded views. Additional highlights include a beautifully landscaped yard, oversized 2-car garage with mudroom entry, 2 yr old roof & 5 yr old heating system.
Contact an agent
Home facts
- Year built:1999
- Listing ID #:5051005
- Added:79 day(s) ago
- Updated:September 28, 2025 at 07:17 AM
Rooms and interior
- Bedrooms:4
- Total bathrooms:4
- Full bathrooms:2
- Living area:3,986 sq. ft.
Heating and cooling
- Heating:Baseboard, Direct Vent, Hot Water
Structure and exterior
- Roof:Shingle
- Year built:1999
- Building area:3,986 sq. ft.
- Lot area:0.82 Acres
Schools
- High school:Milton Senior High School
- Middle school:Milton Jr High School
- Elementary school:Milton Elementary School
Utilities
- Sewer:Public Available
Finances and disclosures
- Price:$774,900
- Price per sq. ft.:$161.37
- Tax amount:$9,275 (2024)
New listings near 49 Stacy Street
- Open Sun, 11am to 1pmNew
 $425,000Active3 beds 2 baths1,274 sq. ft.
$425,000Active3 beds 2 baths1,274 sq. ft.10 Kim Lane, Milton, VT 05468
MLS# 5063189Listed by: BHHS VERMONT REALTY GROUP/S BURLINGTON - Open Sun, 12 to 2pmNew
 $576,524Active3 beds 3 baths1,425 sq. ft.
$576,524Active3 beds 3 baths1,425 sq. ft.Lot 9 Rosewood Lane, Milton, VT 05468
MLS# 5063037Listed by: KW VERMONT - Open Sun, 1 to 3pmNew
 $465,000Active4 beds 2 baths2,052 sq. ft.
$465,000Active4 beds 2 baths2,052 sq. ft.94 Beaver Brook Road, Milton, VT 05468
MLS# 5062815Listed by: KW VERMONT - New
 $525,000Active3 beds 2 baths1,684 sq. ft.
$525,000Active3 beds 2 baths1,684 sq. ft.55 Horseshoe Circle, Milton, VT 05468
MLS# 5062489Listed by: GERI REILLY REAL ESTATE - Open Sun, 12 to 2pmNew
 $584,732Active2 beds 2 baths1,450 sq. ft.
$584,732Active2 beds 2 baths1,450 sq. ft.Lot 8 Rosewood Lane, Milton, VT 05468
MLS# 5062392Listed by: KW VERMONT  $375,000Pending3 beds 2 baths1,824 sq. ft.
$375,000Pending3 beds 2 baths1,824 sq. ft.89 Russell Circle, Milton, VT 05468
MLS# 5061884Listed by: RIDGELINE REAL ESTATE- New
 $469,000Active3 beds 3 baths2,356 sq. ft.
$469,000Active3 beds 3 baths2,356 sq. ft.52 Maplewood Avenue, Milton, VT 05468
MLS# 5061693Listed by: RIDGELINE REAL ESTATE  $340,000Active2 beds 1 baths1,021 sq. ft.
$340,000Active2 beds 1 baths1,021 sq. ft.120 Route 7 North, Milton, VT 05468
MLS# 5060334Listed by: EXP REALTY $150,000Active2 beds 2 baths924 sq. ft.
$150,000Active2 beds 2 baths924 sq. ft.79 Rita Way, Milton, VT 05468
MLS# 5060315Listed by: NEW LEAF REAL ESTATE $150,000Active2 beds 2 baths924 sq. ft.
$150,000Active2 beds 2 baths924 sq. ft.79 Rita Way, Milton, VT 05468
MLS# 5060316Listed by: NEW LEAF REAL ESTATE
