52 Blue Heron Loop #24, Milton, VT 05468
Local realty services provided by:ERA Key Realty Services
52 Blue Heron Loop #24,Milton, VT 05468
$509,000
- 3 Beds
- 3 Baths
- 2,190 sq. ft.
- Condominium
- Pending
Listed by: hank gintof jr., jarah romascojarahr@signaturepropertiesvt.com
Office: signature properties of vermont
MLS#:5042188
Source:PrimeMLS
Price summary
- Price:$509,000
- Price per sq. ft.:$164.62
- Monthly HOA dues:$200
About this home
Welcome to the long-anticipated final phase of Haydenberry Estates—featuring the most coveted outer loop lots in the community. These rare townhomes offer maximum privacy with private backyards that back directly to the treeline—a truly unique feature in townhome living! This Laurel Plan boasts 3 spacious bedrooms upstairs and a bright, open-concept main level designed for modern lifestyles. You'll love the high-end finishes, including hardwood and tile floors, granite countertops, stainless steel appliances, and a cozy gas fireplace. Plus, each home includes a basement with egress windows, perfect for future expansion. Set on over 15 acres of shared common land, this thoughtfully planned neighborhood offers a quiet, natural setting with easy access to shopping, dining, schools, gyms, and Milton’s amazing parks—all just minutes from I-89 and a short drive to both Georgia and Colchester. And here’s a key advantage: These PUD townhomes are on footprint lots and qualify for single-family home financing, eliminating condo loan restrictions and offering significant savings on your monthly mortgage. Act now to personalize your finishes and secure your spot in Milton’s most desirable new neighborhood—before pricing adjusts and these final homes are gone!
Contact an agent
Home facts
- Year built:2025
- Listing ID #:5042188
- Added:267 day(s) ago
- Updated:February 10, 2026 at 08:18 AM
Rooms and interior
- Bedrooms:3
- Total bathrooms:3
- Full bathrooms:2
- Living area:2,190 sq. ft.
Heating and cooling
- Heating:Hot Air
Structure and exterior
- Year built:2025
- Building area:2,190 sq. ft.
Schools
- High school:Milton Senior High School
- Middle school:Milton Jr High School
- Elementary school:Milton Elementary School
Utilities
- Sewer:Public Available
Finances and disclosures
- Price:$509,000
- Price per sq. ft.:$164.62
New listings near 52 Blue Heron Loop #24
- New
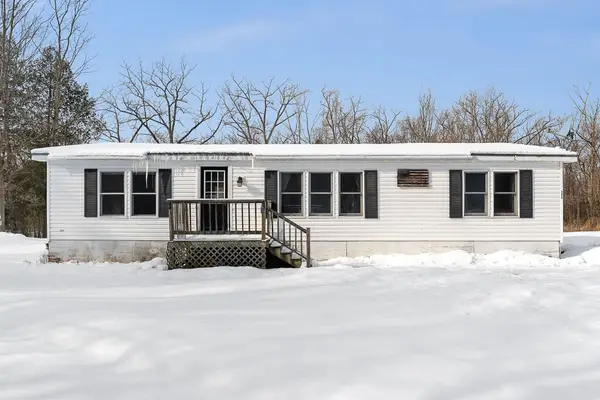 $299,000Active3 beds 2 baths1,296 sq. ft.
$299,000Active3 beds 2 baths1,296 sq. ft.11 Beach Road, Milton, VT 05468
MLS# 5076112Listed by: RE/MAX NORTH PROFESSIONALS - New
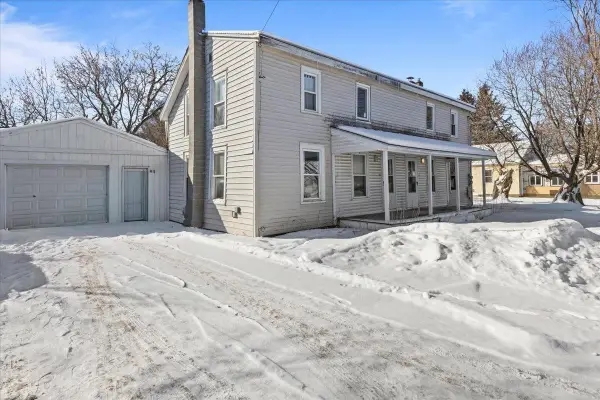 $375,000Active4 beds 2 baths1,800 sq. ft.
$375,000Active4 beds 2 baths1,800 sq. ft.10-12 Lamoille Terrace, Milton, VT 05468
MLS# 5075947Listed by: RE/MAX NORTH PROFESSIONALS - New
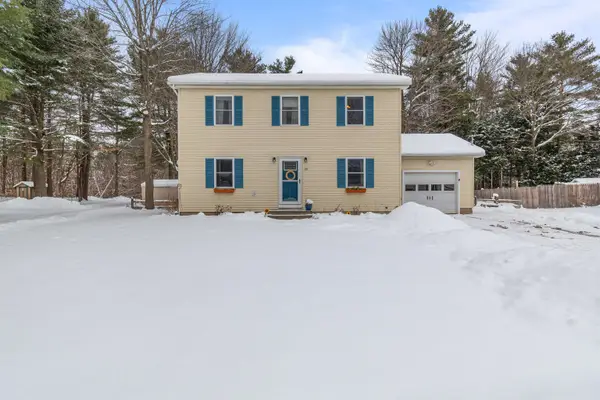 $499,000Active4 beds 2 baths2,057 sq. ft.
$499,000Active4 beds 2 baths2,057 sq. ft.30 Sammanikki Circle, Milton, VT 05468
MLS# 5075788Listed by: RIDGELINE REAL ESTATE 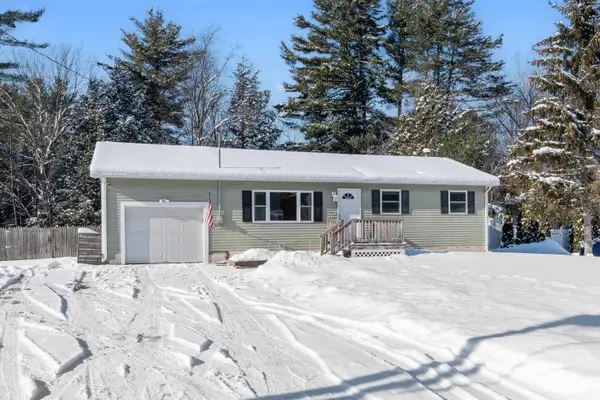 $349,000Pending3 beds 1 baths1,240 sq. ft.
$349,000Pending3 beds 1 baths1,240 sq. ft.47 Birch Lane, Milton, VT 05468
MLS# 5075564Listed by: KW VERMONT- New
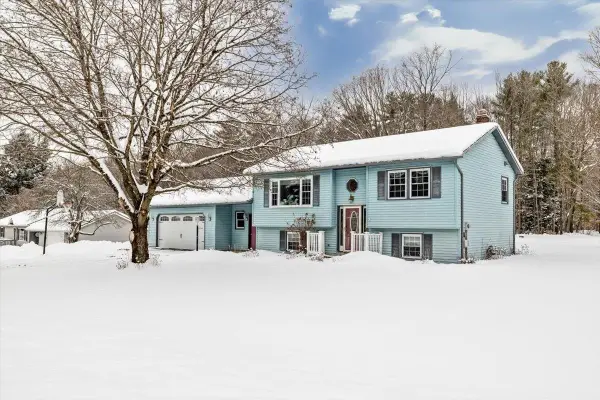 $445,500Active2 beds 1 baths1,752 sq. ft.
$445,500Active2 beds 1 baths1,752 sq. ft.21 Kim Lane, Milton, VT 05468
MLS# 5075424Listed by: EXP REALTY 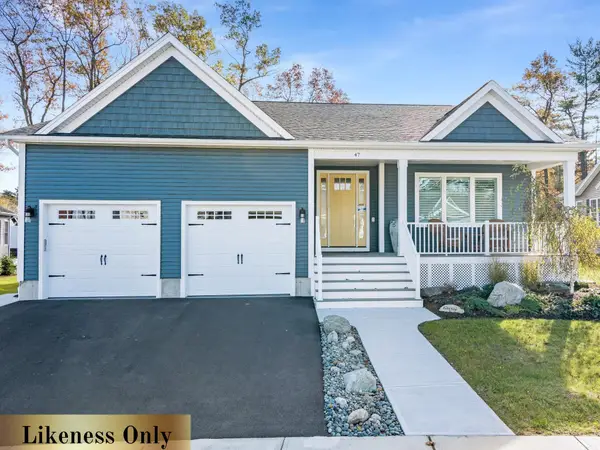 $725,000Active2 beds 2 baths2,116 sq. ft.
$725,000Active2 beds 2 baths2,116 sq. ft.200 Sweeney Farm Road #Lot 5, Milton, VT 05468
MLS# 5075307Listed by: SIGNATURE PROPERTIES OF VERMONT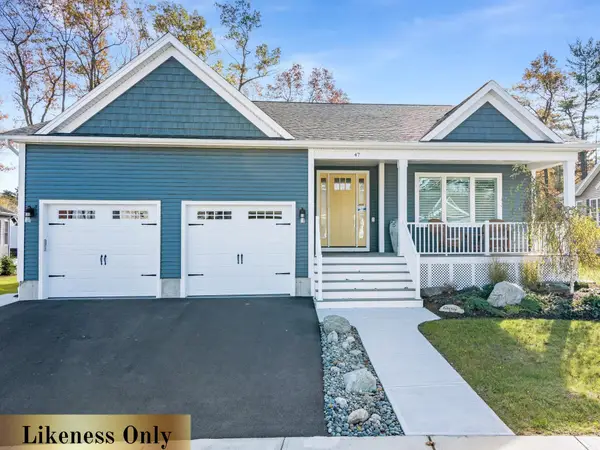 $725,000Active2 beds 2 baths2,116 sq. ft.
$725,000Active2 beds 2 baths2,116 sq. ft.178 Sweeney Farm Road #Lot 4, Milton, VT 05468
MLS# 5075311Listed by: SIGNATURE PROPERTIES OF VERMONT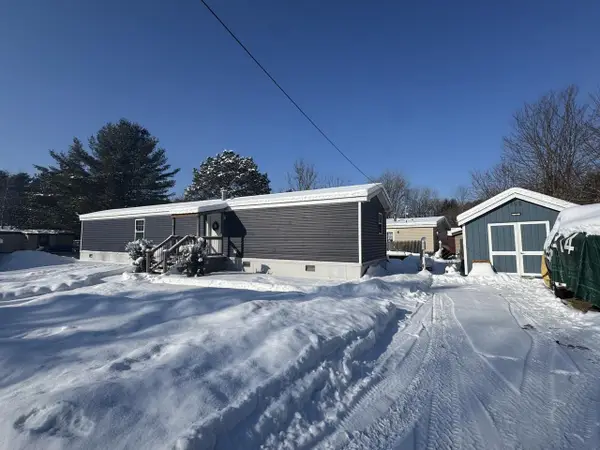 $162,500Active2 beds 2 baths952 sq. ft.
$162,500Active2 beds 2 baths952 sq. ft.141 Dewey Drive, Milton, VT 05468
MLS# 5075289Listed by: COLDWELL BANKER HICKOK AND BOARDMAN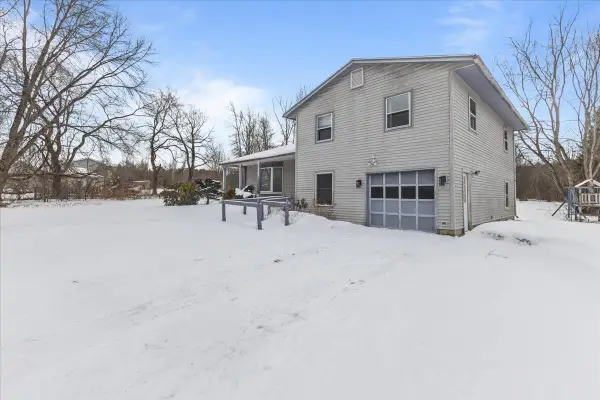 $399,900Pending3 beds 3 baths1,858 sq. ft.
$399,900Pending3 beds 3 baths1,858 sq. ft.569 Westford-Milton Road, Milton, VT 05468
MLS# 5075292Listed by: RE/MAX NORTH PROFESSIONALS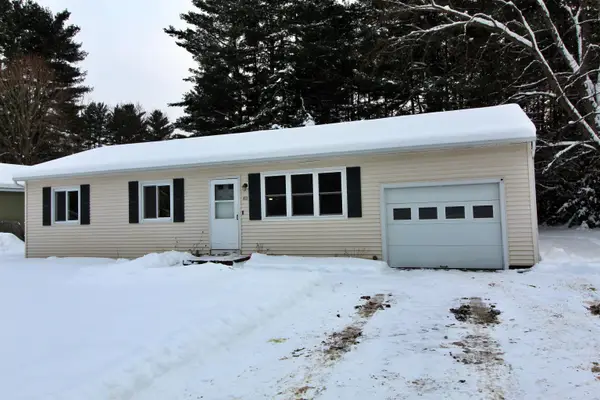 $365,000Active3 beds 1 baths1,416 sq. ft.
$365,000Active3 beds 1 baths1,416 sq. ft.63 Hobbs Road, Milton, VT 05468
MLS# 5075228Listed by: COLDWELL BANKER ISLANDS REALTY

