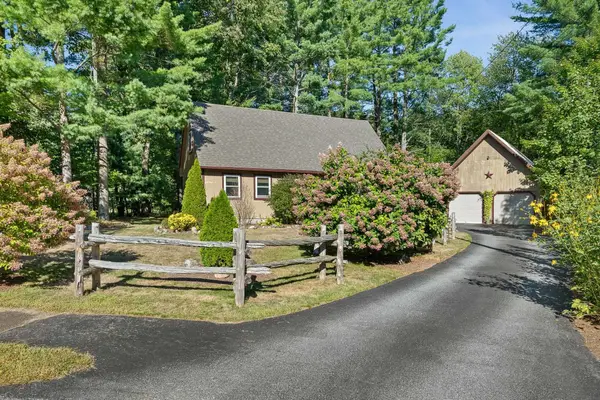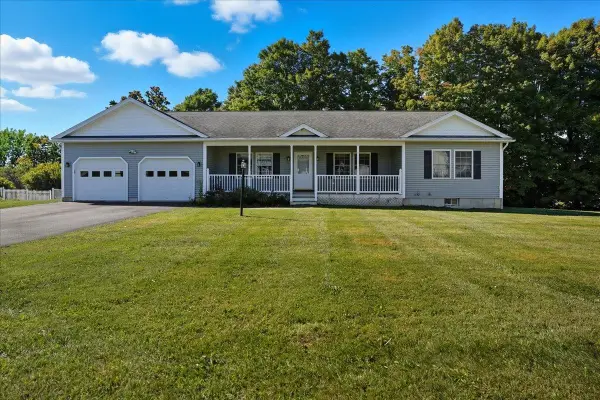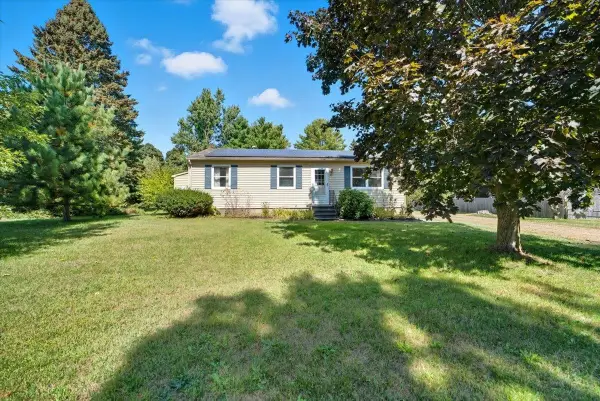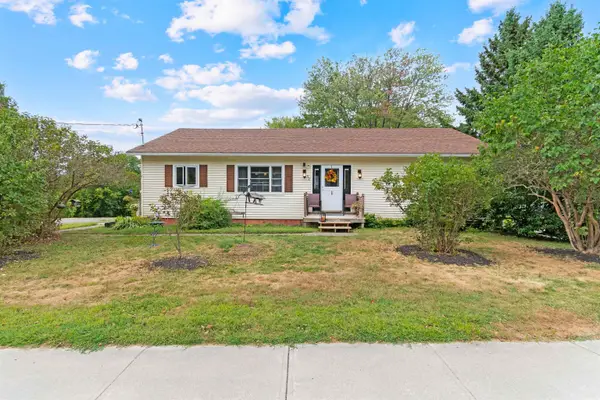7 Willys Lane #104, Milton, VT 05468
Local realty services provided by:ERA Key Realty Services
7 Willys Lane #104,Milton, VT 05468
$366,200
- 3 Beds
- 2 Baths
- 1,440 sq. ft.
- Condominium
- Active
Listed by:blake gintofjarahr@signaturepropertiesvt.com
Office:signature properties of vermont
MLS#:5060121
Source:PrimeMLS
Price summary
- Price:$366,200
- Price per sq. ft.:$254.31
- Monthly HOA dues:$200
About this home
Welcome to Unit #104 at Willys Lane, a brand-new 3 bedroom, 2 full bath flat offering modern single-level living in a boutique community of just eight homes. The open layout showcases a spacious kitchen with quartz countertops, stainless steel appliances, and crisp white cabinetry, flowing easily into the bright living and dining areas. Durable vinyl plank flooring adds a stylish look while being easy to care for, and large windows bring in abundant natural light throughout. The private primary suite includes its own full bath, while the additional bedrooms are paired with another full bath—ideal for guests, family, or flexible use. A washer and dryer are thoughtfully included, along with a private deck for outdoor enjoyment and an attached garage roughed in for EV charging. With energy-efficient construction and a convenient location close to parks, shopping, and dining, Unit #104 is the perfect blend of comfort, style, and practicality.
Contact an agent
Home facts
- Year built:2024
- Listing ID #:5060121
- Added:228 day(s) ago
- Updated:September 28, 2025 at 10:27 AM
Rooms and interior
- Bedrooms:3
- Total bathrooms:2
- Full bathrooms:2
- Living area:1,440 sq. ft.
Heating and cooling
- Heating:Baseboard, Hot Water, Multi Zone
Structure and exterior
- Year built:2024
- Building area:1,440 sq. ft.
Schools
- High school:Milton Senior High School
- Middle school:Milton Jr High School
- Elementary school:Milton Elementary School
Utilities
- Sewer:Public Available
Finances and disclosures
- Price:$366,200
- Price per sq. ft.:$254.31
New listings near 7 Willys Lane #104
- Open Sun, 11am to 1pmNew
 $425,000Active3 beds 2 baths1,274 sq. ft.
$425,000Active3 beds 2 baths1,274 sq. ft.10 Kim Lane, Milton, VT 05468
MLS# 5063189Listed by: BHHS VERMONT REALTY GROUP/S BURLINGTON - Open Sun, 12 to 2pmNew
 $576,524Active3 beds 3 baths1,425 sq. ft.
$576,524Active3 beds 3 baths1,425 sq. ft.Lot 9 Rosewood Lane, Milton, VT 05468
MLS# 5063037Listed by: KW VERMONT - Open Sun, 1 to 3pmNew
 $465,000Active4 beds 2 baths2,052 sq. ft.
$465,000Active4 beds 2 baths2,052 sq. ft.94 Beaver Brook Road, Milton, VT 05468
MLS# 5062815Listed by: KW VERMONT - New
 $525,000Active3 beds 2 baths1,684 sq. ft.
$525,000Active3 beds 2 baths1,684 sq. ft.55 Horseshoe Circle, Milton, VT 05468
MLS# 5062489Listed by: GERI REILLY REAL ESTATE - Open Sun, 12 to 2pmNew
 $584,732Active2 beds 2 baths1,450 sq. ft.
$584,732Active2 beds 2 baths1,450 sq. ft.Lot 8 Rosewood Lane, Milton, VT 05468
MLS# 5062392Listed by: KW VERMONT  $375,000Pending3 beds 2 baths1,824 sq. ft.
$375,000Pending3 beds 2 baths1,824 sq. ft.89 Russell Circle, Milton, VT 05468
MLS# 5061884Listed by: RIDGELINE REAL ESTATE- New
 $469,000Active3 beds 3 baths2,356 sq. ft.
$469,000Active3 beds 3 baths2,356 sq. ft.52 Maplewood Avenue, Milton, VT 05468
MLS# 5061693Listed by: RIDGELINE REAL ESTATE  $340,000Active2 beds 1 baths1,021 sq. ft.
$340,000Active2 beds 1 baths1,021 sq. ft.120 Route 7 North, Milton, VT 05468
MLS# 5060334Listed by: EXP REALTY $150,000Active2 beds 2 baths924 sq. ft.
$150,000Active2 beds 2 baths924 sq. ft.79 Rita Way, Milton, VT 05468
MLS# 5060315Listed by: NEW LEAF REAL ESTATE $150,000Active2 beds 2 baths924 sq. ft.
$150,000Active2 beds 2 baths924 sq. ft.79 Rita Way, Milton, VT 05468
MLS# 5060316Listed by: NEW LEAF REAL ESTATE
