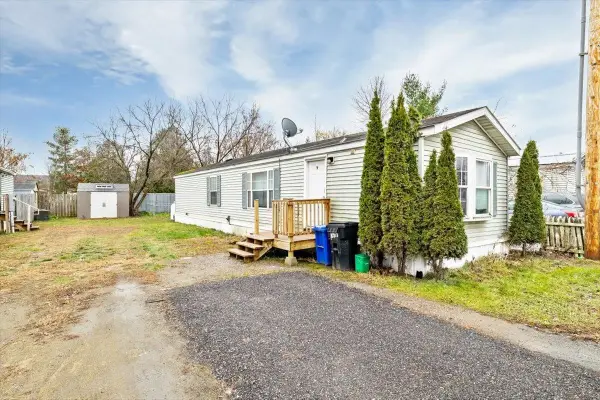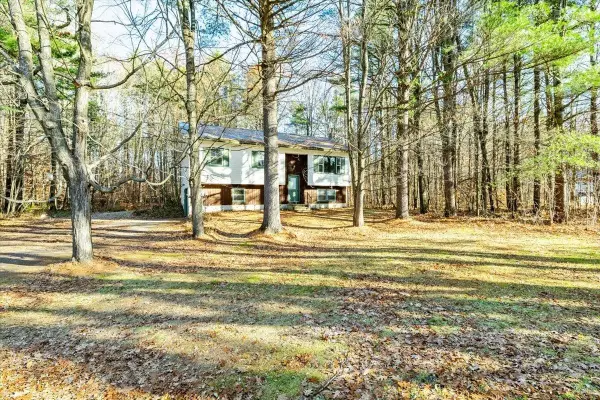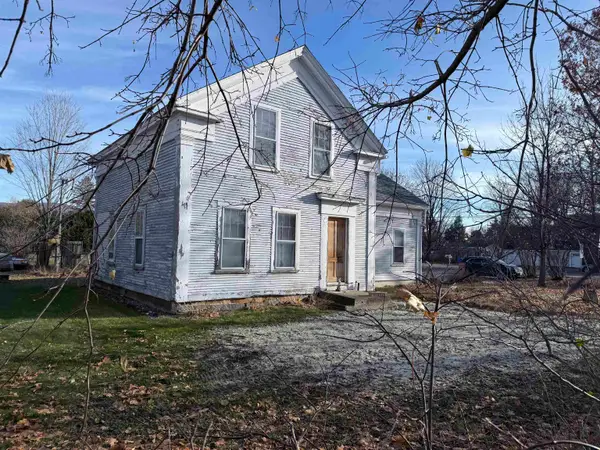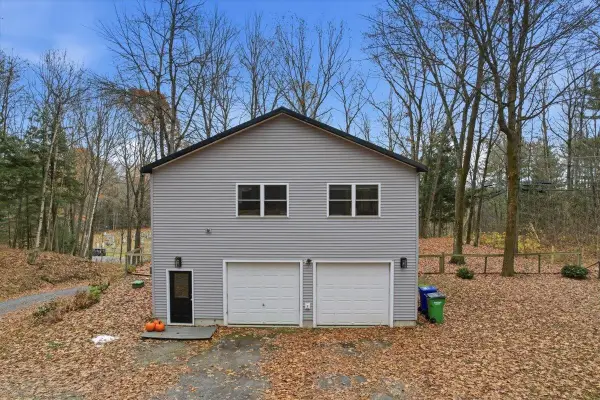84 Beebe Hill Road, Milton, VT 05468
Local realty services provided by:ERA Key Realty Services
84 Beebe Hill Road,Milton, VT 05468
$400,000
- 3 Beds
- 2 Baths
- - sq. ft.
- Single family
- Sold
Listed by: elvis salkicPhone: 802-557-8296
Office: kw vermont
MLS#:5066040
Source:PrimeMLS
Sorry, we are unable to map this address
Price summary
- Price:$400,000
About this home
Welcome to 84 Beebe Hill Road, a beautifully renovated home where classic Vermont charm meets modern comfort. Every inch of this property has been thoughtfully updated between 2022 and 2025, blending craftsmanship, energy efficiency, and timeless design. Step inside to find freshly refinished oak and wood floors, new drywall and trim, updated electrical, and warm, neutral paint throughout. The heart of the home is the stunning new kitchen, featuring butcher block countertops, oak flooring, custom cabinetry, and stainless steel appliances. Both bathrooms have been fully remodeled with new vanities, fixtures, tile, and flooring. A new heat pump system, spray foam insulation, PEX plumbing, and upgraded attic and crawl space insulation make this home efficient year-round. Upstairs, you’ll find all-new carpet and a beautifully updated primary bath with double vanity and wood flooring. The detached, insulated garage offers heat, electricity, new siding, and a charming wood-stove set against a custom brick hearth, perfect for Vermont winters. Exterior improvements include new red cedar siding and paint, metal roofs on the garage and mudroom, a freshly painted main roof, and new cedar fence posts defining the landscaped yard. Located just 2 miles from both the Lake Champlain boat ramp and Eagle Mountain trails, this move-in ready property is ideal for those seeking peaceful country living with easy access to outdoor recreation.
Contact an agent
Home facts
- Year built:1850
- Listing ID #:5066040
- Added:56 day(s) ago
- Updated:December 11, 2025 at 04:08 PM
Rooms and interior
- Bedrooms:3
- Total bathrooms:2
- Full bathrooms:1
Heating and cooling
- Cooling:Wall AC
- Heating:Electric, Forced Air, Heat Pump, Wood
Structure and exterior
- Roof:Metal
- Year built:1850
Schools
- High school:Milton Senior High School
- Middle school:Milton Jr High School
- Elementary school:Milton Elementary School
Utilities
- Sewer:Concrete, Septic
Finances and disclosures
- Price:$400,000
- Tax amount:$2,605 (2025)
New listings near 84 Beebe Hill Road
 $79,999Active2 beds 1 baths784 sq. ft.
$79,999Active2 beds 1 baths784 sq. ft.73 Pecor Avenue, Milton, VT 05468
MLS# 5070745Listed by: CENTURY 21 NORTH EAST $1,200,000Active3 beds 3 baths2,405 sq. ft.
$1,200,000Active3 beds 3 baths2,405 sq. ft.429 Mayville Drive #1, Milton, VT 05468
MLS# 5032725Listed by: DUSTY TRAIL REALTY LLC $439,000Active3 beds 2 baths1,626 sq. ft.
$439,000Active3 beds 2 baths1,626 sq. ft.149 West Milton Road, Milton, VT 05468
MLS# 5070433Listed by: KW VERMONT- ENOSBURG $325,000Pending3 beds 2 baths1,804 sq. ft.
$325,000Pending3 beds 2 baths1,804 sq. ft.4 Barnum Street, Milton, VT 05468
MLS# 5070333Listed by: M REALTY $420,000Active2 beds 2 baths1,232 sq. ft.
$420,000Active2 beds 2 baths1,232 sq. ft.77 Bear Trap Road, Milton, VT 05468
MLS# 5070156Listed by: KW VERMONT $599,900Active3 beds 3 baths1,875 sq. ft.
$599,900Active3 beds 3 baths1,875 sq. ft.88 Rosewood Lane, Milton, VT 05468
MLS# 5068925Listed by: KW VERMONT $2,500,000Active16 beds 10 baths7,680 sq. ft.
$2,500,000Active16 beds 10 baths7,680 sq. ft.690-720 West Milton Road, Milton, VT 05468
MLS# 5068967Listed by: SIGNATURE PROPERTIES OF VERMONT $459,000Active4 beds 2 baths1,920 sq. ft.
$459,000Active4 beds 2 baths1,920 sq. ft.77 Hobbs Road, Milton, VT 05468
MLS# 5068589Listed by: KW VERMONT $359,000Pending2 beds 2 baths1,728 sq. ft.
$359,000Pending2 beds 2 baths1,728 sq. ft.37 Meadow Road, Milton, VT 05468
MLS# 5068497Listed by: CORNERSTONE REAL ESTATE COMPANY $245,000Pending2 beds 1 baths820 sq. ft.
$245,000Pending2 beds 1 baths820 sq. ft.2 Evergreen Drive #201, Milton, VT 05468
MLS# 5068295Listed by: COLDWELL BANKER HICKOK AND BOARDMAN
