53 Doe Meadow Road, Monkton, VT 05443
Local realty services provided by:ERA Key Realty Services
53 Doe Meadow Road,Monkton, VT 05443
$579,000
- 3 Beds
- 3 Baths
- 1,664 sq. ft.
- Single family
- Pending
Listed by:lipkin audette teamOff: 802-863-1500
Office:coldwell banker hickok and boardman
MLS#:5059767
Source:PrimeMLS
Price summary
- Price:$579,000
- Price per sq. ft.:$231.97
About this home
Set in a small country neighborhood, this picturesque Vermont property spans 2.1 acres with beautiful mountain views and thoughtful updates throughout. The custom-designed chef’s kitchen has been fully renovated with quartz countertops, subway tile backsplash, cherry cabinetry with under-cabinet lighting, pantry, stainless steel appliances, and a center island with seating. An open, sun-filled floor plan highlights oak and bamboo flooring, 8-foot ceilings, and new lighting fixtures. Comfort comes easy with mini-splits, while the primary bedroom offers a ¾ en suite bath, double closets, and its own mini-split. A spacious guest bath with oversized vanity, custom window treatments, a basement ready for finishing, and owned solar panels add to the home’s appeal. Outdoor living includes a covered front porch with new steps, a freshly landscaped bluestone patio, perennial gardens, and raised beds. A detached “red barn” garage with two bays and second-floor storage, plus a shed and playhouse, complete the property - all just minutes from Hinesburg and Bristol amenities. Plus, a Cub Cadet Zero-Turn lawnmower conveys!
Contact an agent
Home facts
- Year built:2013
- Listing ID #:5059767
- Added:53 day(s) ago
- Updated:October 10, 2025 at 07:19 AM
Rooms and interior
- Bedrooms:3
- Total bathrooms:3
- Full bathrooms:1
- Living area:1,664 sq. ft.
Heating and cooling
- Cooling:Mini Split
- Heating:Baseboard, Electric, Mini Split
Structure and exterior
- Roof:Shingle, Standing Seam
- Year built:2013
- Building area:1,664 sq. ft.
- Lot area:2.1 Acres
Utilities
- Sewer:Mound, Septic
Finances and disclosures
- Price:$579,000
- Price per sq. ft.:$231.97
- Tax amount:$7,618 (2025)
New listings near 53 Doe Meadow Road
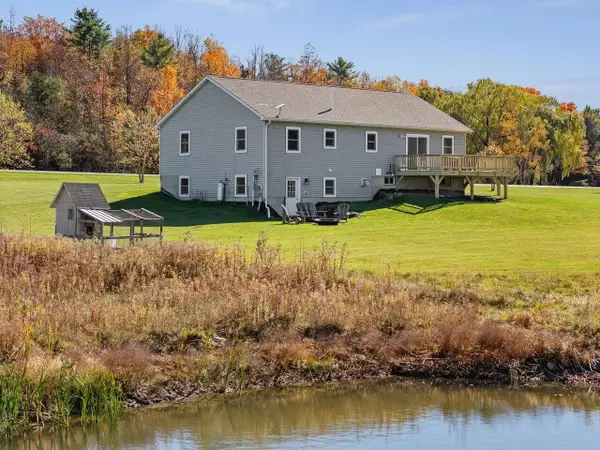 $469,000Pending3 beds 3 baths1,928 sq. ft.
$469,000Pending3 beds 3 baths1,928 sq. ft.20 Parker Lane, Monkton, VT 05469
MLS# 5066961Listed by: COLDWELL BANKER HICKOK AND BOARDMAN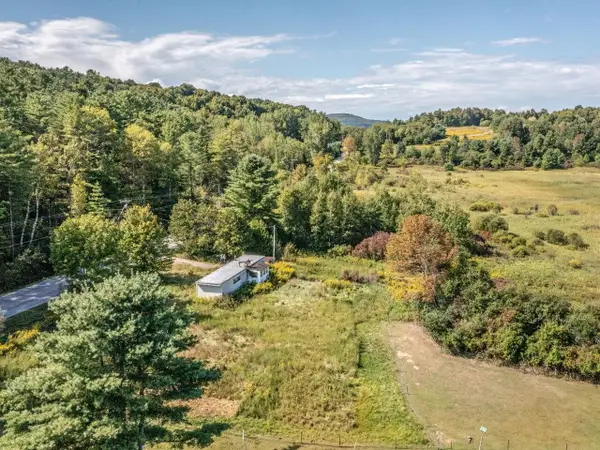 $35,000Pending1 Acres
$35,000Pending1 Acres1892 Hollow Road, Monkton, VT 05473
MLS# 5063204Listed by: COLDWELL BANKER HICKOK AND BOARDMAN $439,000Active3 beds 3 baths1,768 sq. ft.
$439,000Active3 beds 3 baths1,768 sq. ft.2364 Bristol Road, Monkton, VT 05443
MLS# 5060114Listed by: CHAMPLAIN VALLEY PROPERTIES $499,000Pending3 beds 2 baths1,502 sq. ft.
$499,000Pending3 beds 2 baths1,502 sq. ft.82 White Lane, Monkton, VT 05443
MLS# 5060669Listed by: COLDWELL BANKER HICKOK AND BOARDMAN $549,900Active3 beds 2 baths2,160 sq. ft.
$549,900Active3 beds 2 baths2,160 sq. ft.2845 Bristol Road, Monkton, VT 05443
MLS# 5060443Listed by: ELEMENT REAL ESTATE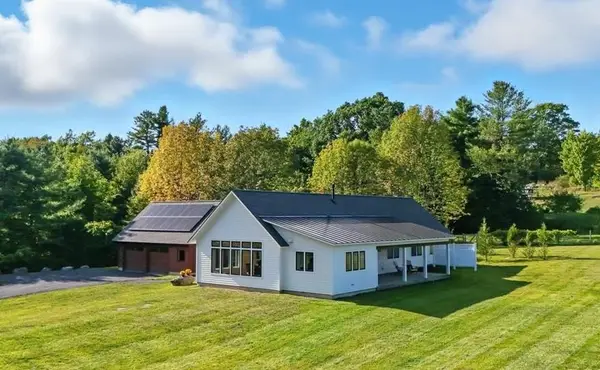 $839,000Pending3 beds 2 baths1,956 sq. ft.
$839,000Pending3 beds 2 baths1,956 sq. ft.2512 Rotax Road, Monkton, VT 05469
MLS# 5060191Listed by: VERMONT REAL ESTATE COMPANY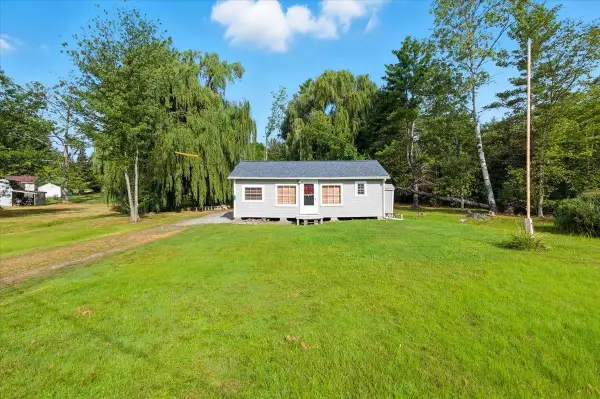 $140,000Active1 beds 1 baths540 sq. ft.
$140,000Active1 beds 1 baths540 sq. ft.117 North Camp Road, Monkton, VT 05469
MLS# 5057452Listed by: KW VERMONT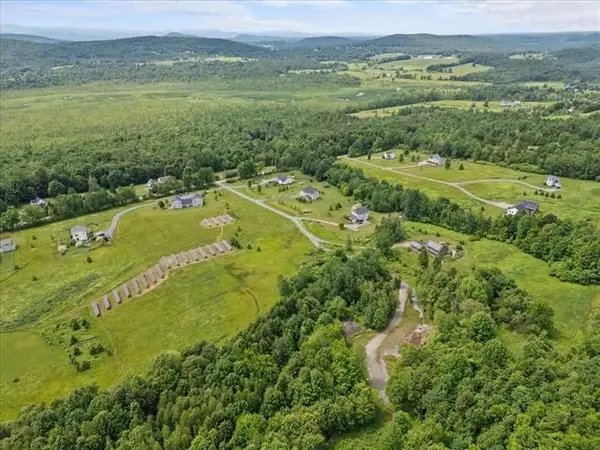 $150,000Active5.06 Acres
$150,000Active5.06 Acres127 Hidden Acres Drive, Monkton, VT 05469
MLS# 5056508Listed by: KW VERMONT $649,000Active4 beds 3 baths2,752 sq. ft.
$649,000Active4 beds 3 baths2,752 sq. ft.548 Monkton Road, Monkton, VT 05469
MLS# 5056513Listed by: KW VERMONT
