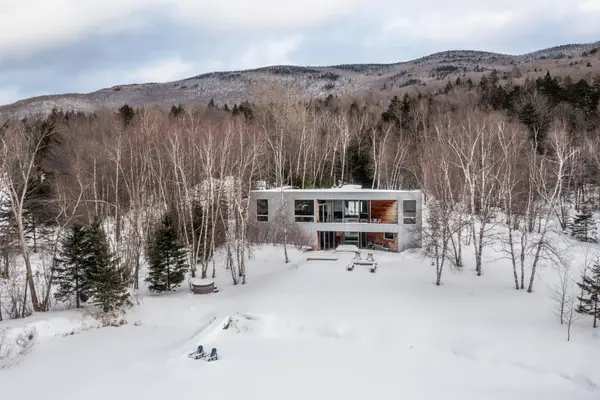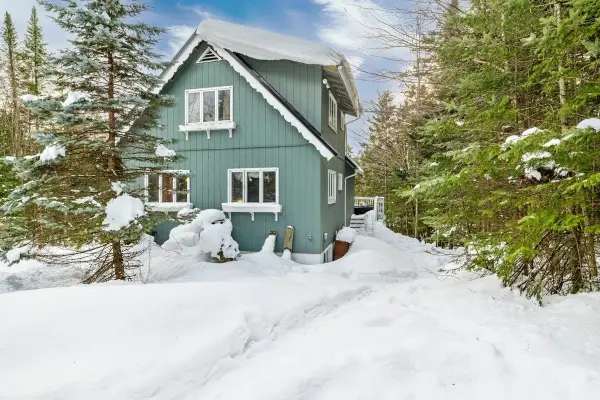1205 Hazen's Notch Road, Montgomery, VT 05471
Local realty services provided by:ERA Key Realty Services
1205 Hazen's Notch Road,Montgomery, VT 05471
$995,000
- 3 Beds
- 5 Baths
- 4,424 sq. ft.
- Single family
- Active
Listed by: nancy dumont
Office: pall spera company realtors-stowe village
MLS#:5046540
Source:PrimeMLS
Price summary
- Price:$995,000
- Price per sq. ft.:$151.95
About this home
One of a kind, breathtaking French Chateau style property with jaw dropping Jay Peak mountain view and an adjacent income producing Airbnb property and/or guest house. Perch yourself on one of two Romeo & Juliet style balconies to fully appreciate the glory of it all. Massive floor to ceiling wall of cylindrical glass is not only a work of art but a grand gesture of opulence that brings an ethereal glow to the room. The finest, most romantic setting to wow your guests. After dinner, enjoy a cocktail on the luxuriously rustic 3 season porch and visit again in the AM with your coffee because you can't miss this view! A dramatic bifurcated staircase leads to the primary bedroom only adding to the grandness of this special place. Two additional sleeping areas on each level of the home offer ample room and privacy for all. Meander through professionally designed, canopied gardens, past the pond with magical fountain to the guest house next door. Enjoy a dip in the in ground swimming pool. The guest house has a large first floor primary bedroom with another sleeping area upstairs with bathroom and balcony. This location was formerly home to the legendary restaurant, Zack's On The Rocks, steeped in history and tales of olde Vermont. Less than 10 miles to Jay Peak Resort and just over 30 miles to the Canadian border. This is a must see property. With a total of 6 covered bridges, Montgomery offers beautiful scenery and the quintessential Vermont experience. Furnishings negotiable.
Contact an agent
Home facts
- Year built:1982
- Listing ID #:5046540
- Added:243 day(s) ago
- Updated:February 10, 2026 at 11:30 AM
Rooms and interior
- Bedrooms:3
- Total bathrooms:5
- Full bathrooms:1
- Living area:4,424 sq. ft.
Heating and cooling
- Cooling:Mini Split
- Heating:Hot Water, In Floor, Radiant, Wood
Structure and exterior
- Roof:Shake, Standing Seam, Tile
- Year built:1982
- Building area:4,424 sq. ft.
- Lot area:8.04 Acres
Schools
- Elementary school:Montgomery Elementary School
Utilities
- Sewer:Concrete, Mound, Private
Finances and disclosures
- Price:$995,000
- Price per sq. ft.:$151.95
- Tax amount:$15,771 (2025)
New listings near 1205 Hazen's Notch Road
 $925,000Active4 beds 3 baths2,844 sq. ft.
$925,000Active4 beds 3 baths2,844 sq. ft.51 Rushford Valley Road, Montgomery, VT 05471
MLS# 5075044Listed by: PALL SPERA COMPANY REALTORS-STOWE VILLAGE $389,900Active2 beds 3 baths2,118 sq. ft.
$389,900Active2 beds 3 baths2,118 sq. ft.250 Christmas Road, Montgomery, VT 05471
MLS# 5072602Listed by: RE/MAX NORTH PROFESSIONALS $299,000Active1 beds 1 baths812 sq. ft.
$299,000Active1 beds 1 baths812 sq. ft.3091 Mountain Road, Montgomery, VT 05471
MLS# 5072299Listed by: RE/MAX NORTH PROFESSIONALS $325,000Active3 beds 2 baths1,674 sq. ft.
$325,000Active3 beds 2 baths1,674 sq. ft.218 Brook Road, Montgomery, VT 05471
MLS# 5070114Listed by: FLEX REALTY $50,000Pending2 beds 1 baths1,255 sq. ft.
$50,000Pending2 beds 1 baths1,255 sq. ft.84 Hazens Notch Road, Montgomery, VT 05471
MLS# 5057103Listed by: COLDWELL BANKER HICKOK AND BOARDMAN $312,900Active2 beds 2 baths1,334 sq. ft.
$312,900Active2 beds 2 baths1,334 sq. ft.92 River Street, Montgomery, VT 05471
MLS# 5041769Listed by: BIG BEAR REAL ESTATE $200,000Active25.3 Acres
$200,000Active25.3 Acres00 Westhill Road, Montgomery, VT 05470
MLS# 5036049Listed by: MONTGOMERY PROPERTIES $69,500Active12 Acres
$69,500Active12 Acres00 Westhill Road, Montgomery, VT 05470
MLS# 5035503Listed by: MONTGOMERY PROPERTIES $105,000Active10.82 Acres
$105,000Active10.82 Acres00 Highland Drive #1, Montgomery, VT 05471
MLS# 5030474Listed by: GREAT NORTHERN LAND CO., LLC

