121 Forest Drive #4, Montpelier, VT 05602
Local realty services provided by:ERA Key Realty Services
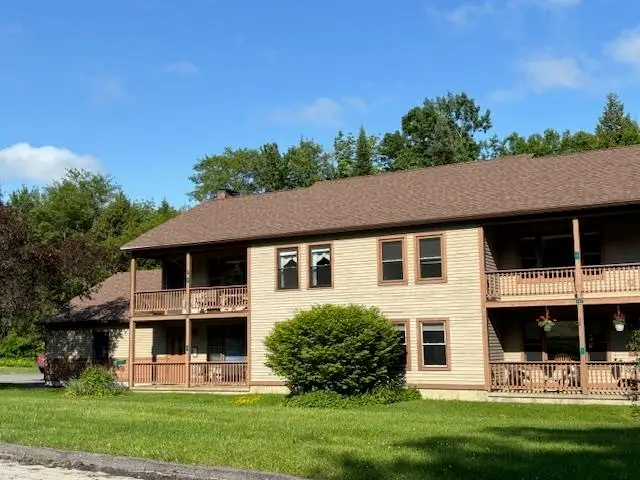
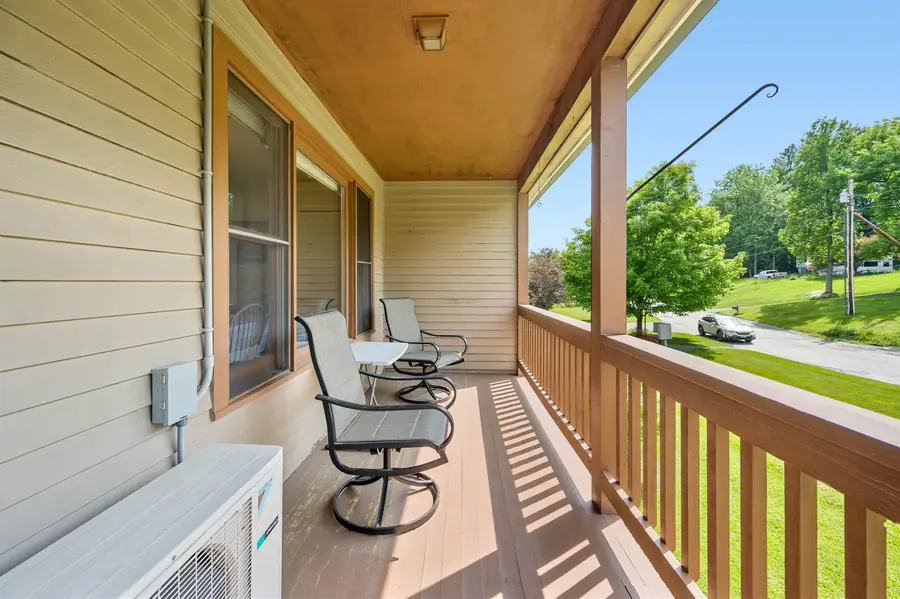
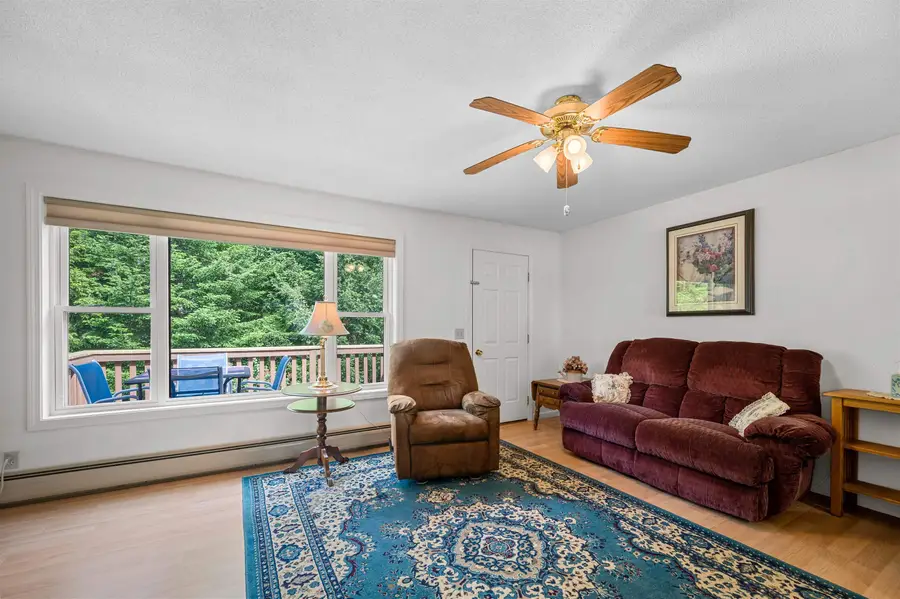
121 Forest Drive #4,Montpelier, VT 05602
$315,000
- 2 Beds
- 1 Baths
- 972 sq. ft.
- Condominium
- Active
Listed by:timothy heneyCell: 802-522-5260
Office:heney realtors - element real estate (montpelier)
MLS#:5045788
Source:PrimeMLS
Price summary
- Price:$315,000
- Price per sq. ft.:$324.07
- Monthly HOA dues:$263
About this home
Tucked away on a quiet street in a well-maintained neighborhood of homes and condominiums, this second-floor garden-style condo offers timeless one-level living with generously sized, open spaces designed for the way you live. The spacious living room and large kitchen-dining area each open to separate porches, creating seamless connections to the peaceful surroundings. The thoughtful floor plan includes two bedrooms, separated by a full bath with a laundry closet for added convenience. Stylish updates include granite countertops in the kitchen, upgraded six-panel doors, and energy-efficient Harvey double-hung windows with thermal pane glass. A mini-split heat pump provides efficient heating and cooling, while supplemental heat and hot water are provided by an oil-fired hot water baseboard system. Step outside to enjoy a brand new Trex deck—durable, low maintenance, and perfect for relaxing outdoors. A finished garage adds valuable storage and utility space to this complete package. Located just 2.25+/- miles from downtown Montpelier and minutes from Central Vermont Medical Center and I-89 Exit 7, this home offers both comfort and convenience.
Contact an agent
Home facts
- Year built:1988
- Listing Id #:5045788
- Added:64 day(s) ago
- Updated:August 01, 2025 at 10:23 AM
Rooms and interior
- Bedrooms:2
- Total bathrooms:1
- Full bathrooms:1
- Living area:972 sq. ft.
Heating and cooling
- Cooling:Mini Split
- Heating:Baseboard, Electric, Heat Pump, Hot Water, Oil
Structure and exterior
- Roof:Asphalt Shingle
- Year built:1988
- Building area:972 sq. ft.
Schools
- High school:Montpelier High School
- Middle school:Main Street Middle School
- Elementary school:Union Elementary School
Utilities
- Sewer:Metered, Public Available
Finances and disclosures
- Price:$315,000
- Price per sq. ft.:$324.07
- Tax amount:$4,816 (2025)
New listings near 121 Forest Drive #4
- Open Sat, 11am to 1pmNew
 $349,000Active2 beds 2 baths1,536 sq. ft.
$349,000Active2 beds 2 baths1,536 sq. ft.48 Independence Green, Montpelier, VT 05602
MLS# 5056596Listed by: HENEY REALTORS - ELEMENT REAL ESTATE (MONTPELIER) - Open Sat, 10am to 12pmNew
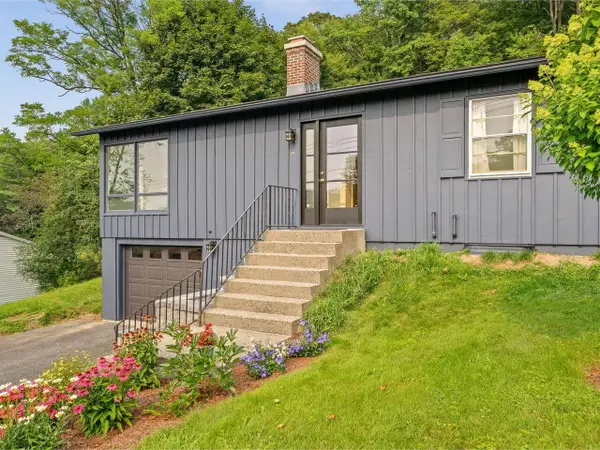 $499,000Active3 beds 1 baths1,152 sq. ft.
$499,000Active3 beds 1 baths1,152 sq. ft.18 Valerie Avenue, Montpelier, VT 05602
MLS# 5056306Listed by: COLDWELL BANKER HICKOK & BOARDMAN / E. MONTPELIER - New
 $450,000Active3 beds 2 baths2,070 sq. ft.
$450,000Active3 beds 2 baths2,070 sq. ft.1 Winter Street, Montpelier, VT 05602
MLS# 5055978Listed by: COLDWELL BANKER HICKOK & BOARDMAN / E. MONTPELIER - New
 $395,000Active4 beds 2 baths2,016 sq. ft.
$395,000Active4 beds 2 baths2,016 sq. ft.271 Berlin Street, Montpelier, VT 05602
MLS# 5055598Listed by: CENTRAL VERMONT REAL ESTATE - New
 $175,000Active1.04 Acres
$175,000Active1.04 Acres00 Leap Frog Hollow, Montpelier, VT 05602
MLS# 5055442Listed by: HENEY REALTORS - ELEMENT REAL ESTATE (MONTPELIER) - New
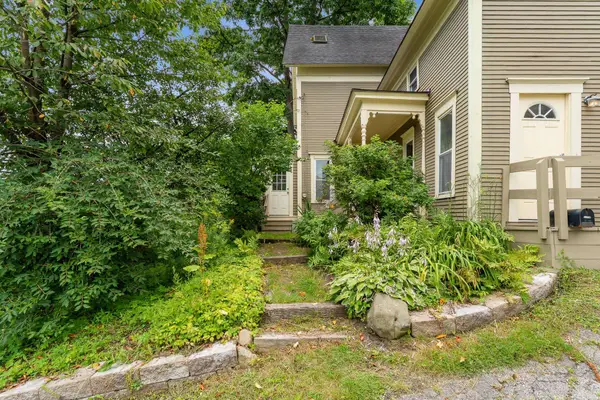 $510,000Active6 beds 3 baths2,126 sq. ft.
$510,000Active6 beds 3 baths2,126 sq. ft.97 Berlin Street, Montpelier, VT 05602
MLS# 5054900Listed by: GREEN LIGHT REAL ESTATE - New
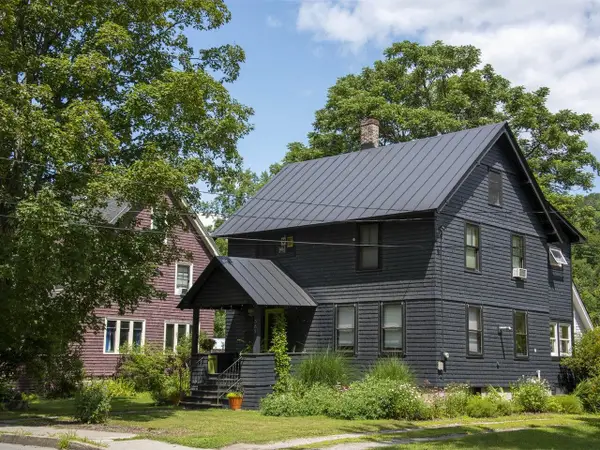 $530,000Active4 beds 2 baths1,936 sq. ft.
$530,000Active4 beds 2 baths1,936 sq. ft.385 Elm Street, Montpelier, VT 05602
MLS# 5054812Listed by: COLDWELL BANKER HICKOK & BOARDMAN / E. MONTPELIER  $589,000Active3 beds 2 baths1,768 sq. ft.
$589,000Active3 beds 2 baths1,768 sq. ft.15 North Park Drive, Montpelier, VT 05602
MLS# 5054432Listed by: HENEY REALTORS - ELEMENT REAL ESTATE (MONTPELIER) $475,000Active3 beds 2 baths1,824 sq. ft.
$475,000Active3 beds 2 baths1,824 sq. ft.46 East State Street, Montpelier, VT 05602
MLS# 5054272Listed by: COLDWELL BANKER HICKOK & BOARDMAN / E. MONTPELIER $459,000Active3 beds 2 baths1,633 sq. ft.
$459,000Active3 beds 2 baths1,633 sq. ft.28 Pearl Street, Montpelier, VT 05602
MLS# 5054195Listed by: GREEN LIGHT REAL ESTATE

