132 Westwood Drive, Montpelier, VT 05602
Local realty services provided by:ERA Key Realty Services
132 Westwood Drive,Montpelier, VT 05602
$569,999
- 3 Beds
- 2 Baths
- 1,884 sq. ft.
- Single family
- Active
Listed by: timothy heneyCell: 802-522-5260
Office: heney realtors - element real estate (montpelier)
MLS#:5053049
Source:PrimeMLS
Price summary
- Price:$569,999
- Price per sq. ft.:$147.52
About this home
Nestled in a beloved Capital City neighborhood, this well-built L-shaped ranch is being offered for the first time by the family of the original owner. Constructed by renowned builder Harold Howes, the home offers the ease of one-level living in a serene and spacious setting. The main living areas include a sunny front living room, a formal dining room, and a cozy den with a charming brick fireplace - perfect for gatherings or quiet evenings at home. The kitchen features a pantry and easy access to the oversized two-car garage through a practical mudroom. Down the hall, the bedroom wing offers a primary suite with double closets and an en-suite ¾ bath, along with two additional bedrooms and a full bathroom. The lower level is full of potential, with large windows across the rear elevation, ideal for creating a recreation room, gym, hobby space, or additional storage. This level also includes a large walk-in cedar closet and a dedicated laundry room. An efficient propane-fired hot water heating system with nine zones keeps the home comfortable year-round. Water is provided by a drilled well, and the home is connected to city sewer. While the home has been lovingly maintained, it’s ready for your personal touch and updates. This is a rare opportunity to make your mark on a quality home in a sought-after location.
Contact an agent
Home facts
- Year built:1965
- Listing ID #:5053049
- Added:148 day(s) ago
- Updated:December 17, 2025 at 01:34 PM
Rooms and interior
- Bedrooms:3
- Total bathrooms:2
- Full bathrooms:1
- Living area:1,884 sq. ft.
Heating and cooling
- Cooling:Wall AC
- Heating:Baseboard, Multi Zone
Structure and exterior
- Roof:Asphalt Shingle
- Year built:1965
- Building area:1,884 sq. ft.
- Lot area:0.63 Acres
Schools
- High school:Montpelier High School
- Middle school:Main Street Middle School
- Elementary school:Union Elementary School
Utilities
- Sewer:Public Available
Finances and disclosures
- Price:$569,999
- Price per sq. ft.:$147.52
New listings near 132 Westwood Drive
- New
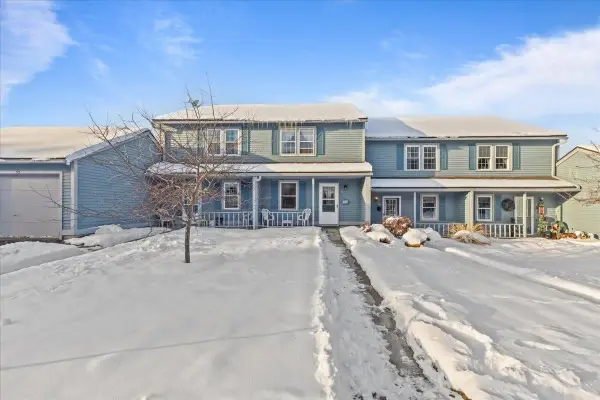 $299,000Active2 beds 2 baths1,122 sq. ft.
$299,000Active2 beds 2 baths1,122 sq. ft.53 Freedom Drive, Montpelier, VT 05602
MLS# 5072207Listed by: NEW ENGLAND LANDMARK REALTY LTD - New
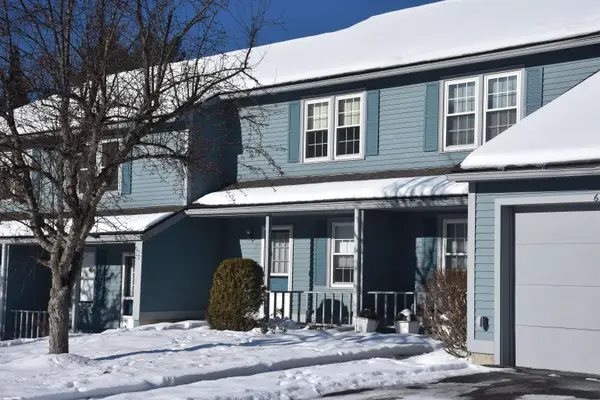 $349,500Active2 beds 2 baths1,258 sq. ft.
$349,500Active2 beds 2 baths1,258 sq. ft.67 Freedom Drive, Montpelier, VT 05602
MLS# 5072161Listed by: BHHS VERMONT REALTY GROUP/MONTPELIER - New
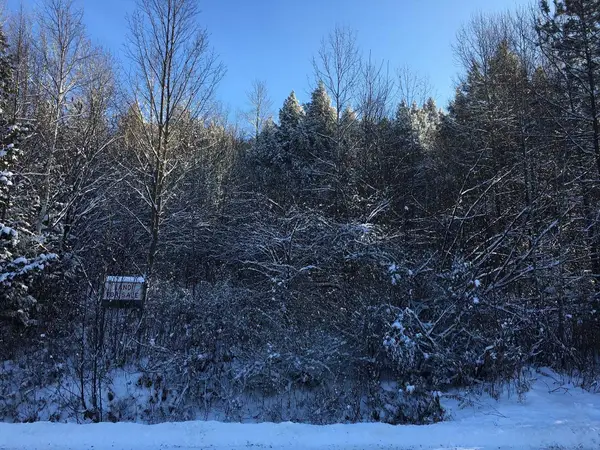 $30,000Active0.31 Acres
$30,000Active0.31 Acres00 Paine Turnpike South, Berlin, VT 05602
MLS# 5072151Listed by: NEW ENGLAND REAL ESTATE 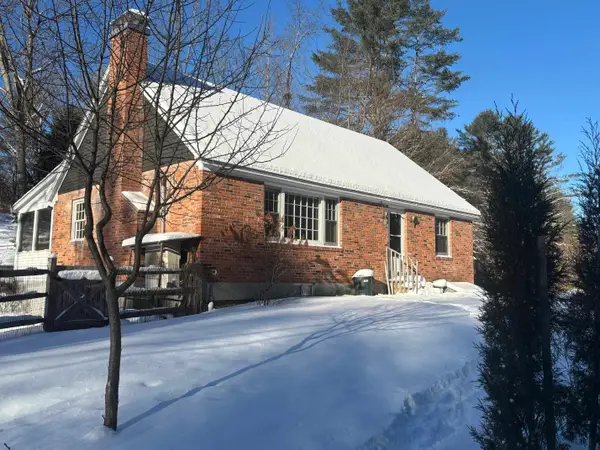 $350,000Pending3 beds 2 baths1,600 sq. ft.
$350,000Pending3 beds 2 baths1,600 sq. ft.22 Hubbard Park Drive, Montpelier, VT 05602
MLS# 5071695Listed by: HENEY REALTORS - ELEMENT REAL ESTATE (MONTPELIER)- New
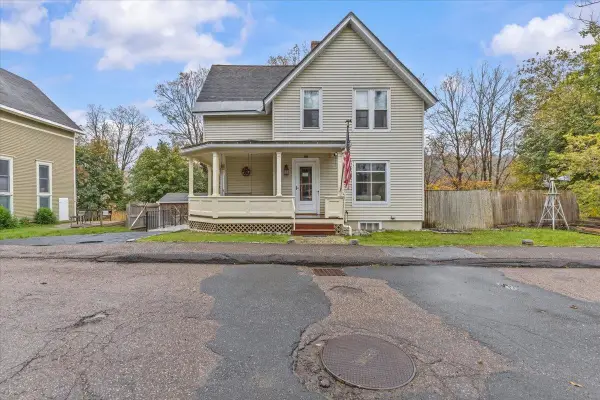 $625,000Active3 beds 2 baths1,772 sq. ft.
$625,000Active3 beds 2 baths1,772 sq. ft.15 Kent Street, Montpelier, VT 05602
MLS# 5071561Listed by: FLAT FEE REAL ESTATE 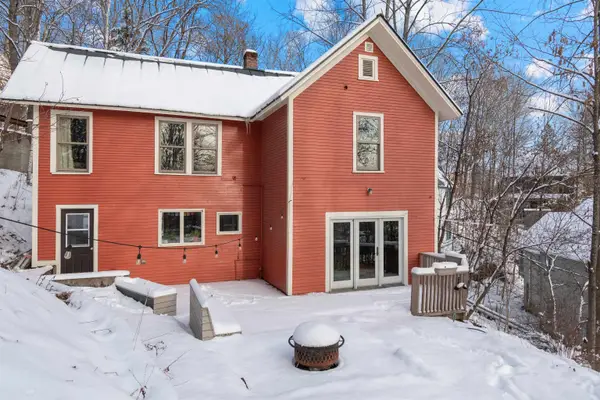 $475,000Active3 beds 2 baths1,796 sq. ft.
$475,000Active3 beds 2 baths1,796 sq. ft.12 Hillside Avenue, Montpelier, VT 05602
MLS# 5071413Listed by: KW VERMONT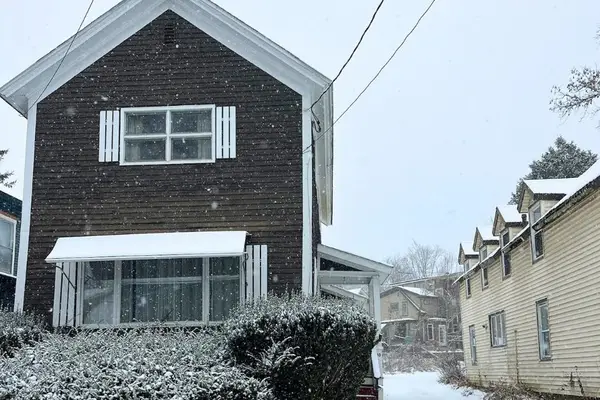 $299,500Active2 beds 1 baths1,128 sq. ft.
$299,500Active2 beds 1 baths1,128 sq. ft.10 Jay Street, Montpelier, VT 05602
MLS# 5071350Listed by: GREEN LIGHT REAL ESTATE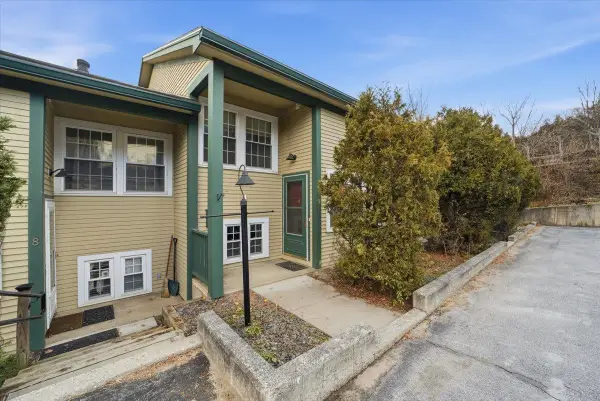 $289,900Active2 beds 2 baths1,008 sq. ft.
$289,900Active2 beds 2 baths1,008 sq. ft.4 Mechanic Street #9, Montpelier, VT 05602
MLS# 5071003Listed by: GERI REILLY REAL ESTATE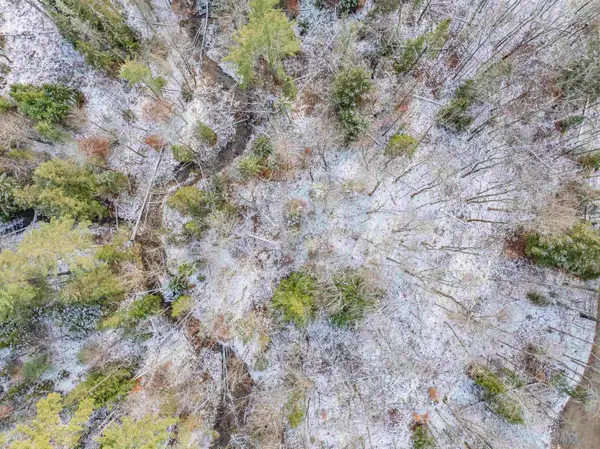 $269,000Active9.01 Acres
$269,000Active9.01 AcresLot B1 Gould Hill Road, Montpelier, VT 05602
MLS# 5070641Listed by: HENEY REALTORS - ELEMENT REAL ESTATE (MONTPELIER)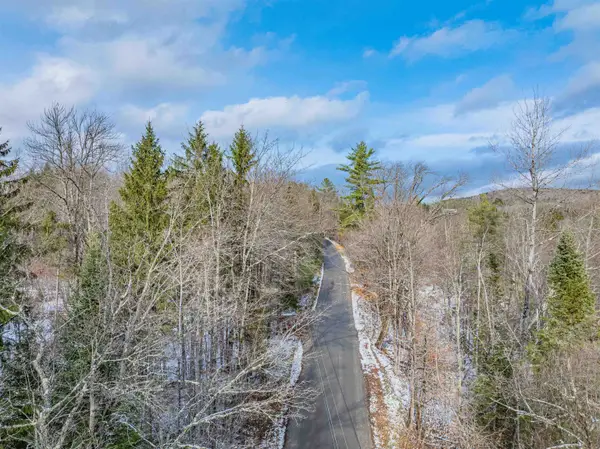 $149,000Active2.53 Acres
$149,000Active2.53 AcresLot B2 Gould Hill Road, Montpelier, VT 05602
MLS# 5070642Listed by: HENEY REALTORS - ELEMENT REAL ESTATE (MONTPELIER)
