55 Cityside Drive #13, Montpelier, VT 05602
Local realty services provided by:ERA Key Realty Services
55 Cityside Drive #13,Montpelier, VT 05602
$449,900
- 3 Beds
- 3 Baths
- 1,494 sq. ft.
- Condominium
- Active
Listed by:matt lumsden
Office:matt lumsden real estate
MLS#:5037595
Source:PrimeMLS
Price summary
- Price:$449,900
- Price per sq. ft.:$230.72
- Monthly HOA dues:$349
About this home
Stunning 3-Bedroom Condo with Scenic Views in Desirable Murray Hill. Welcome to this beautifully updated 2-story, 3-bedroom, 3-bath condo nestled in the sought-after Murray Hill neighborhood of Montpelier—Vermont’s picturesque capital city. Enjoy breathtaking views of Camel's Hump from your spacious patio and private deck, perfect for relaxing or entertaining year-round. Step inside to discover brand-new flooring throughout and an open, inviting layout. The primary bedroom features a full en-suite bath, offering comfort and privacy. There's a 3/4 bathroom, plus an additional 1/2 bath, ensuring convenience for guests and everyday living. This home also includes a one-car garage for added storage and security. As part of the Murray Hill association, residents enjoy access to fantastic amenities including a swimming pool and tennis court, adding resort-style living to your everyday. Whether you're looking for a serene retreat or a stylish space to call home, this condo combines comfort, convenience, and charm in one of Montpelier’s most desirable communities. Delayed Showings begin April 26, 2025.
Contact an agent
Home facts
- Year built:1986
- Listing ID #:5037595
- Added:160 day(s) ago
- Updated:October 01, 2025 at 10:24 AM
Rooms and interior
- Bedrooms:3
- Total bathrooms:3
- Full bathrooms:1
- Living area:1,494 sq. ft.
Heating and cooling
- Heating:Baseboard, Electric, Wall Units
Structure and exterior
- Roof:Asphalt Shingle
- Year built:1986
- Building area:1,494 sq. ft.
Schools
- High school:Montpelier High School
- Middle school:Main Street Middle School
- Elementary school:Union Elementary School
Utilities
- Sewer:Public Available
Finances and disclosures
- Price:$449,900
- Price per sq. ft.:$230.72
- Tax amount:$6,251 (2025)
New listings near 55 Cityside Drive #13
- New
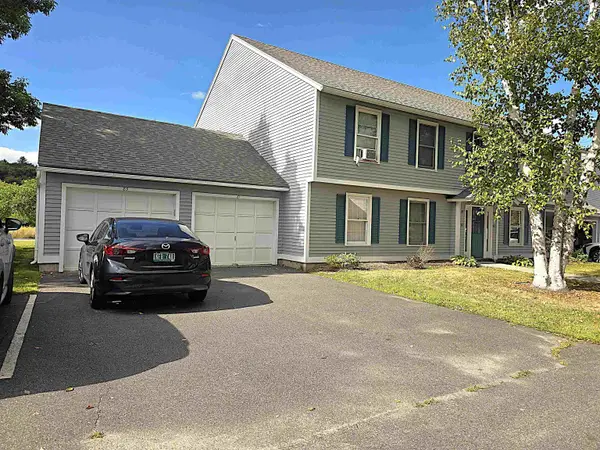 $315,000Active2 beds 1 baths1,004 sq. ft.
$315,000Active2 beds 1 baths1,004 sq. ft.85 Freedom Drive, Montpelier, VT 05602
MLS# 5063169Listed by: LESLIE DROWN REAL ESTATE LLC 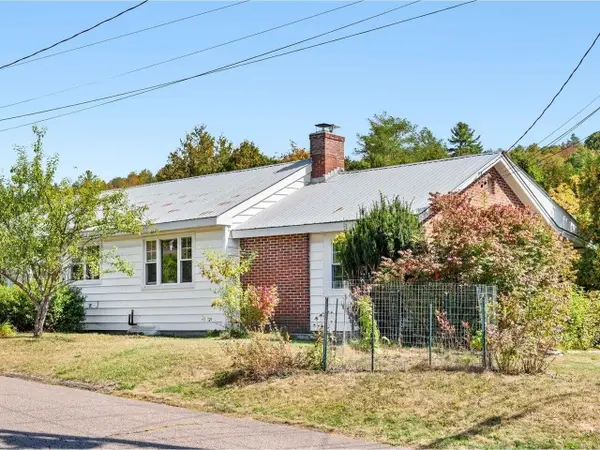 $375,000Active2 beds 1 baths1,550 sq. ft.
$375,000Active2 beds 1 baths1,550 sq. ft.3 Derby Drive, Montpelier, VT 05602
MLS# 5062221Listed by: COLDWELL BANKER HICKOK & BOARDMAN / E. MONTPELIER $629,000Active3 beds 2 baths2,511 sq. ft.
$629,000Active3 beds 2 baths2,511 sq. ft.68 Spring Hollow Lane, Montpelier, VT 05602
MLS# 5062175Listed by: HENEY REALTORS - ELEMENT REAL ESTATE (MONTPELIER)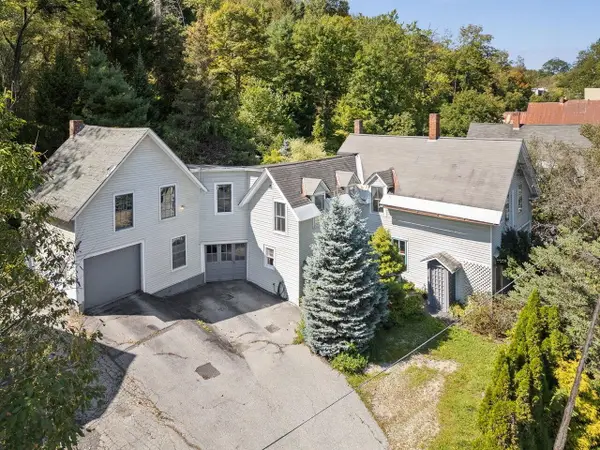 $349,000Active3 beds 2 baths1,968 sq. ft.
$349,000Active3 beds 2 baths1,968 sq. ft.93 Berlin Street, Montpelier, VT 05602
MLS# 5061405Listed by: COLDWELL BANKER HICKOK & BOARDMAN / E. MONTPELIER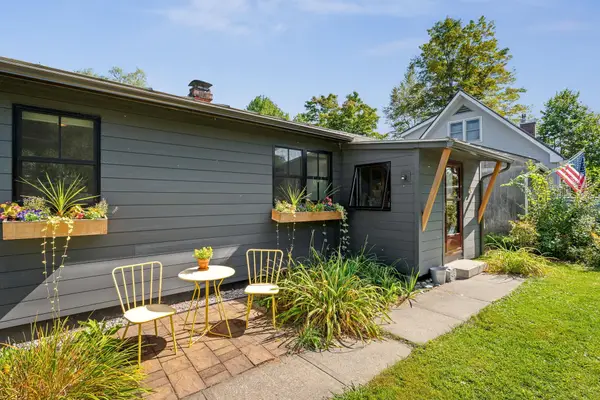 $450,000Active3 beds 2 baths1,418 sq. ft.
$450,000Active3 beds 2 baths1,418 sq. ft.5 Sunset Avenue, Montpelier, VT 05602
MLS# 5060806Listed by: VERMONT REAL ESTATE COMPANY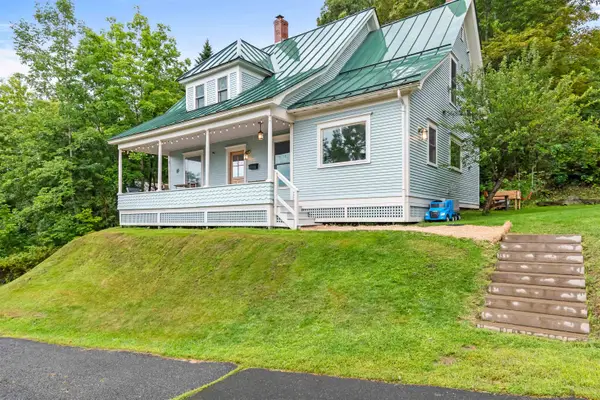 $769,000Active4 beds 2 baths2,075 sq. ft.
$769,000Active4 beds 2 baths2,075 sq. ft.11 Cherry Avenue, Montpelier, VT 05602
MLS# 5060152Listed by: KW VERMONT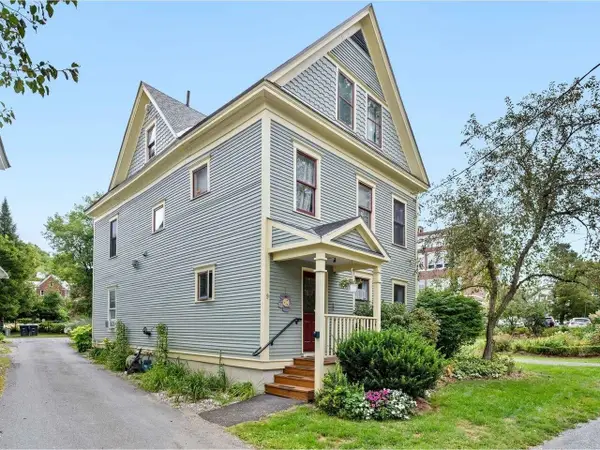 $255,000Pending2 beds 1 baths830 sq. ft.
$255,000Pending2 beds 1 baths830 sq. ft.9 Franklin Street #1, Montpelier, VT 05602
MLS# 5058923Listed by: COLDWELL BANKER HICKOK & BOARDMAN / E. MONTPELIER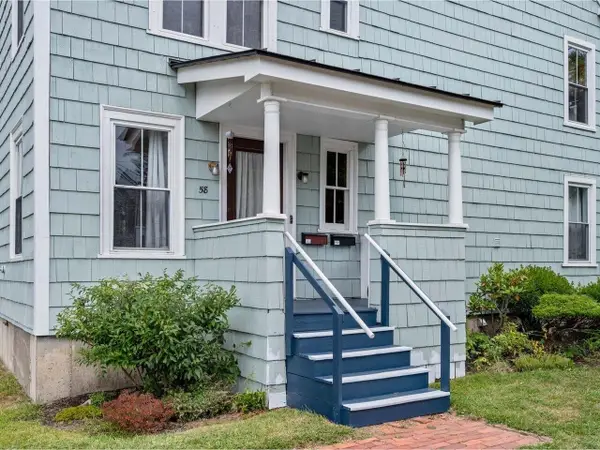 $339,000Pending3 beds 2 baths1,500 sq. ft.
$339,000Pending3 beds 2 baths1,500 sq. ft.58 College Street #2, Montpelier, VT 05602
MLS# 5058690Listed by: COLDWELL BANKER HICKOK & BOARDMAN / E. MONTPELIER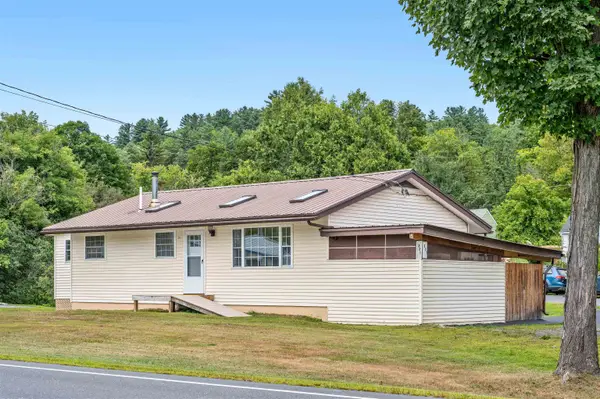 $365,000Active2 beds 1 baths1,818 sq. ft.
$365,000Active2 beds 1 baths1,818 sq. ft.321 State Street, Montpelier, VT 05602
MLS# 5058563Listed by: OWNERENTRY.COM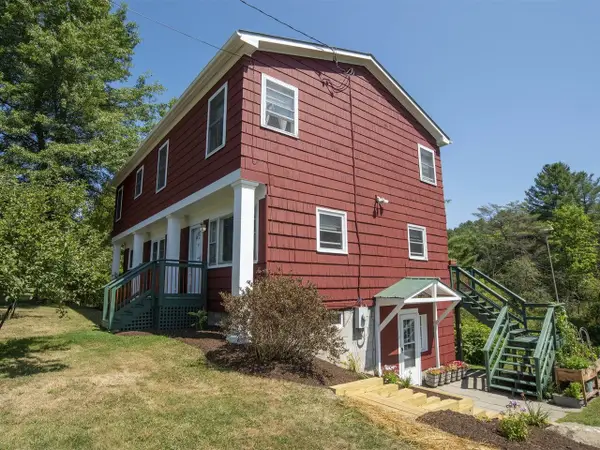 $569,000Active3 beds 3 baths2,468 sq. ft.
$569,000Active3 beds 3 baths2,468 sq. ft.291 Main Street, Montpelier, VT 05602
MLS# 5057725Listed by: COLDWELL BANKER HICKOK & BOARDMAN / E. MONTPELIER
